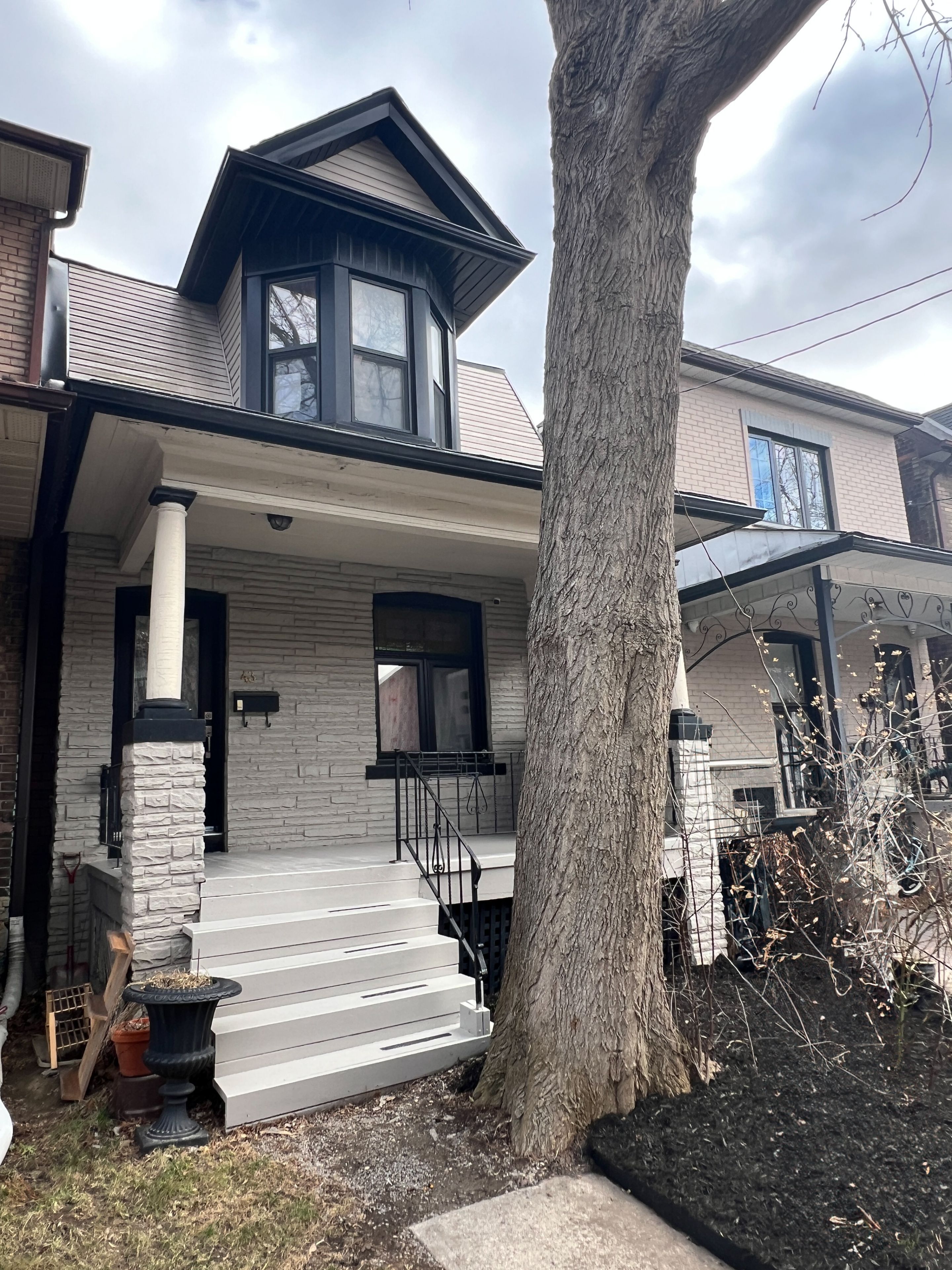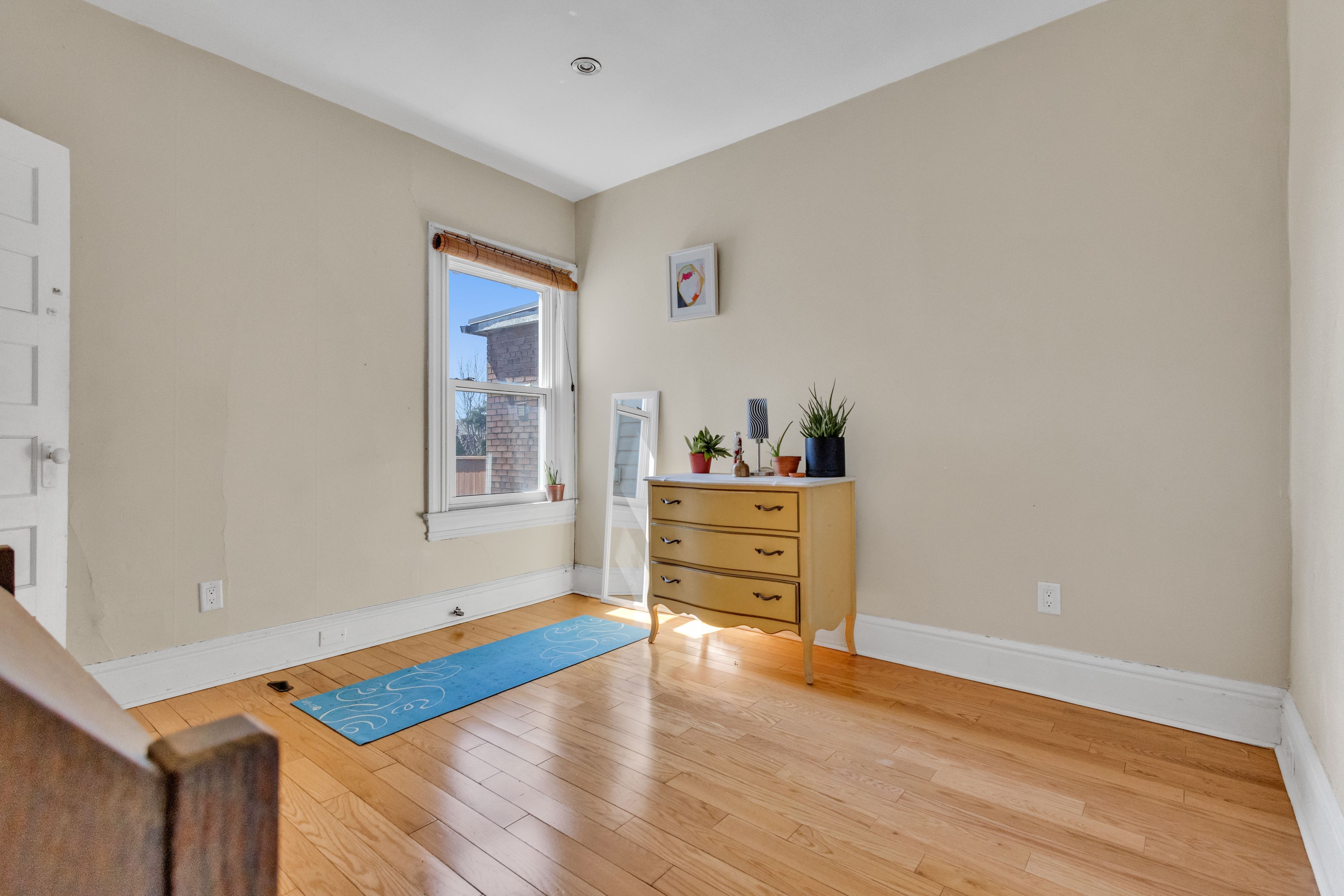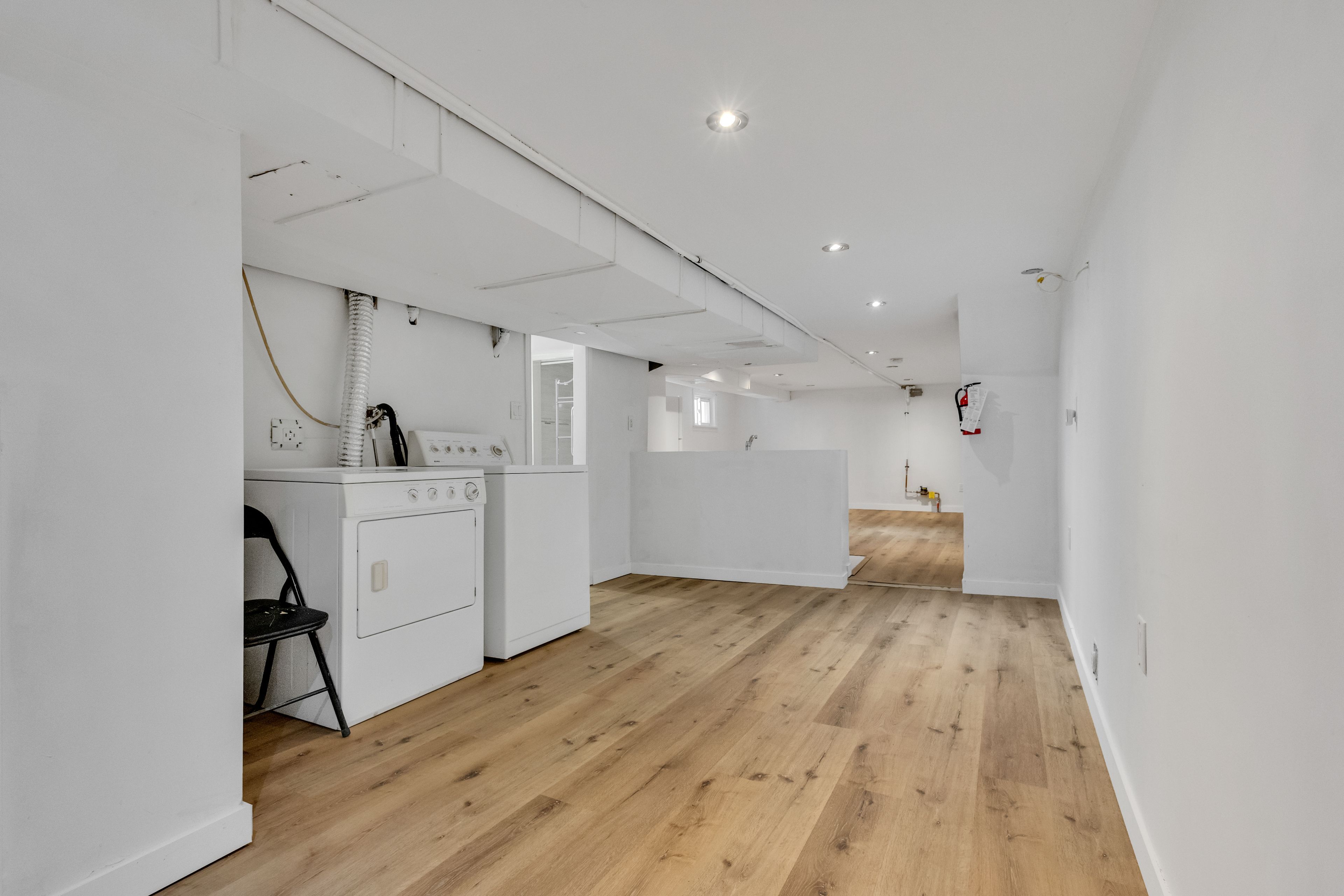$1,295,000
$100,00043 Burnfield Avenue, Toronto, ON M6G 1Y4
Dovercourt-Wallace Emerson-Junction, Toronto,















































 Properties with this icon are courtesy of
TRREB.
Properties with this icon are courtesy of
TRREB.![]()
This wonderful property is perfect for first-time homebuyers or savvy investors looking for an opportunity in a vibrant neighborhood. Featuring spacious, sun-filled rooms with large windows that offer plenty of natural light, this home is a true gem. The main floor boasts a bright and airy layout, with a walkout to a private backyard ideal for relaxing or entertaining.The property is incredibly versatile. It can easily be enjoyed as a cozy single-family home or used as an income-generating property. You can live on one floor while renting out the others, or rent each floor separately for a steady stream of rental income.The full basement has been beautifully renovated, offering additional living space or rental potential. A private side entrance to the basement enhances the property's flexibility, allowing for even more possibilities.Located just steps from the amazing restaurants and shops on Bloor, this home also offers easy access to Christie Pits Park, a community hub with dog-walking areas, baseball fields, a basketball court, and a playground perfect for families or outdoor enthusiasts.
- HoldoverDays: 90
- Architectural Style: 2-Storey
- Property Type: Residential Freehold
- Property Sub Type: Detached
- DirectionFaces: South
- Directions: Ossington & Dupont
- Tax Year: 2024
- WashroomsType1: 1
- WashroomsType1Level: Upper
- WashroomsType2: 1
- WashroomsType2Level: Main
- WashroomsType3: 1
- WashroomsType3Level: Lower
- BedroomsAboveGrade: 4
- BedroomsBelowGrade: 1
- Basement: Finished
- HeatSource: Gas
- HeatType: Forced Air
- ConstructionMaterials: Brick, Vinyl Siding
- Roof: Asphalt Shingle
- Sewer: Sewer
- Foundation Details: Block
- Parcel Number: 212660173
- LotSizeUnits: Feet
- LotDepth: 108
- LotWidth: 20
| School Name | Type | Grades | Catchment | Distance |
|---|---|---|---|---|
| {{ item.school_type }} | {{ item.school_grades }} | {{ item.is_catchment? 'In Catchment': '' }} | {{ item.distance }} |
















































