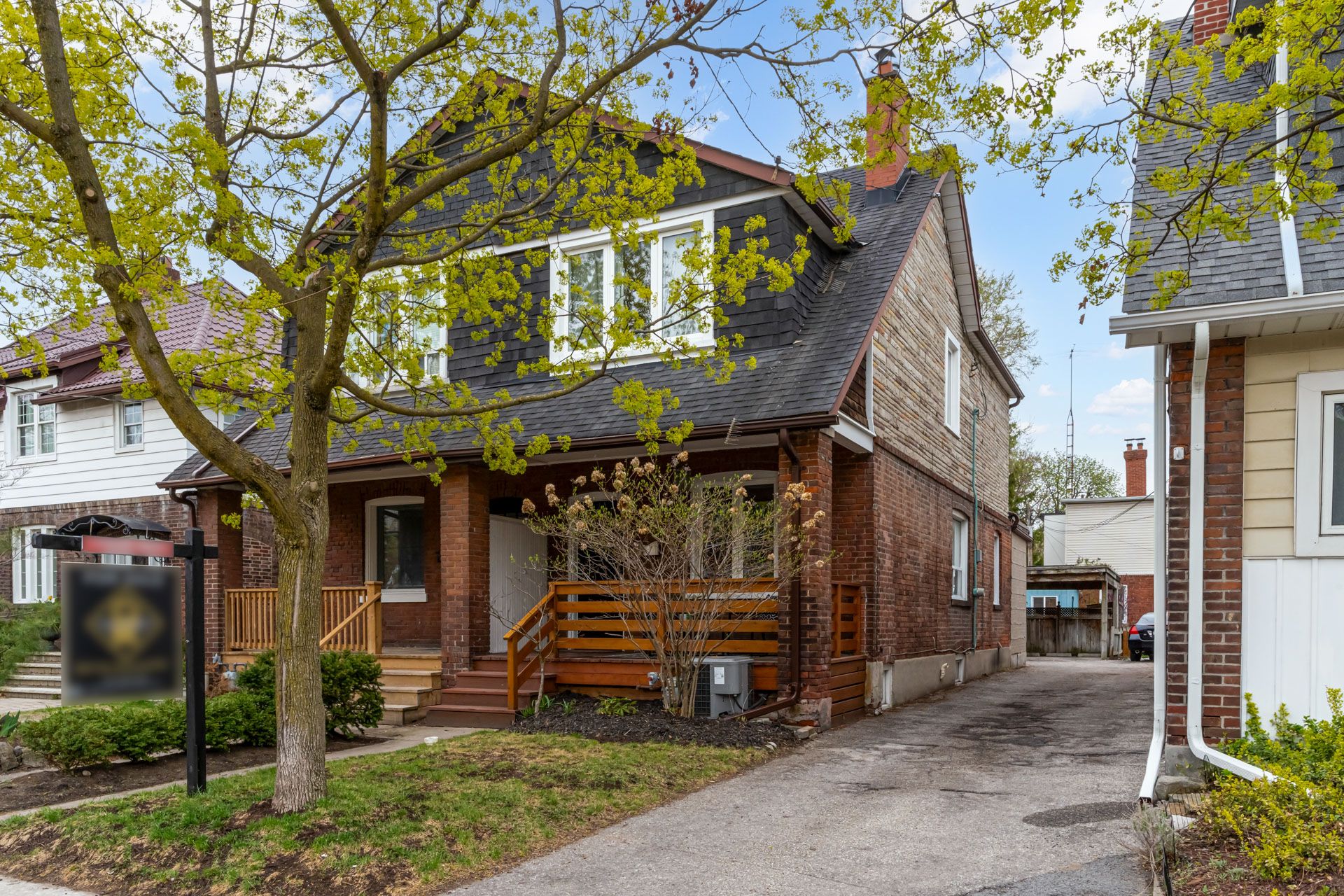$1,349,000
741 Annette Street, Toronto, ON M6S 2E3
Runnymede-Bloor West Village, Toronto,











































 Properties with this icon are courtesy of
TRREB.
Properties with this icon are courtesy of
TRREB.![]()
Renovated Open Concept High Park Stunner. From Entertainer's kitchen, to parking via extra wide driveway, to your own private office/gym/yoga oasis in the backyard. Outdoor dwelling is fully heated and air conditioned. 21.5' x 121.5' Lot Size much larger lot size than most semis in the area. 6.5' Ceiling heights in basement! Spacious back mudroom doubles as pantry space! Walk to shops and restaurants of Baby Point, Bloor West Village and The Junction. Fantastic schools, parks and transit. Open Tuesday 11:00am - 1:00pm and Saturday May 10th 1:00pm-4:00pm!
- HoldoverDays: 90
- Architectural Style: 2-Storey
- Property Type: Residential Freehold
- Property Sub Type: Semi-Detached
- DirectionFaces: North
- GarageType: Carport
- Directions: Google Maps
- Tax Year: 2024
- Parking Features: Right Of Way
- ParkingSpaces: 1
- Parking Total: 1
- WashroomsType1: 1
- WashroomsType1Level: Second
- WashroomsType2: 1
- WashroomsType2Level: Lower
- BedroomsAboveGrade: 3
- Interior Features: Bar Fridge
- Basement: Finished, Full
- Cooling: Central Air
- HeatSource: Gas
- HeatType: Forced Air
- ConstructionMaterials: Brick, Shingle
- Exterior Features: Porch, Deck, Patio
- Roof: Asphalt Shingle, Flat
- Sewer: Sewer
- Foundation Details: Unknown
- Parcel Number: 213790156
- LotSizeUnits: Feet
- LotDepth: 121.5
- LotWidth: 21.5
| School Name | Type | Grades | Catchment | Distance |
|---|---|---|---|---|
| {{ item.school_type }} | {{ item.school_grades }} | {{ item.is_catchment? 'In Catchment': '' }} | {{ item.distance }} |












































