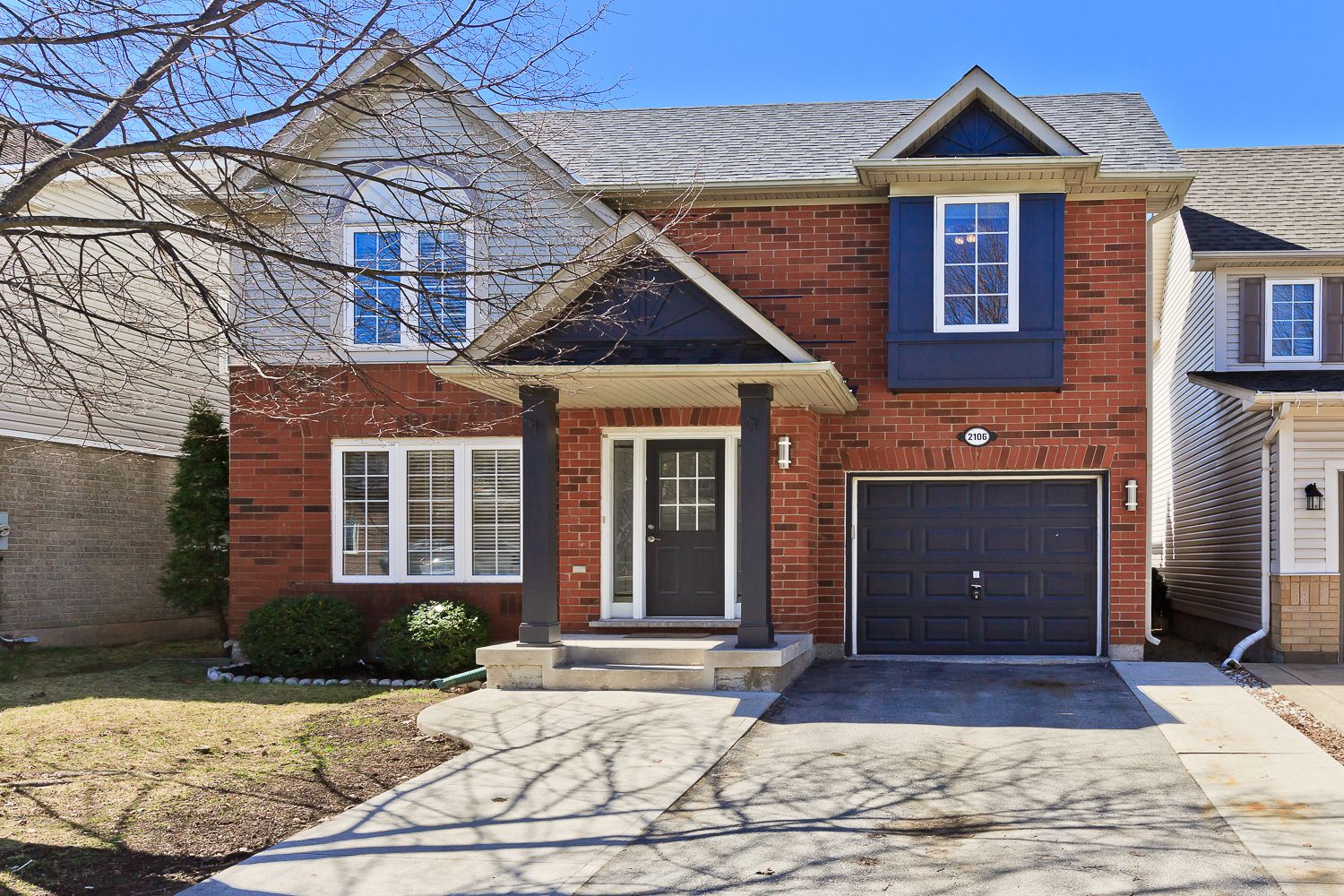$3,800
2106 Dunmore Avenue, Burlington, ON L7L 6V9
Orchard, Burlington,






































 Properties with this icon are courtesy of
TRREB.
Properties with this icon are courtesy of
TRREB.![]()
Stunning Fully Renovated Detached Home in Burlington's Sought-After Orchard Neighbourhood!Step into luxury with this beautifully updated 3-bedroom, 3-bathroom home, thoughtfully redesigned from top to bottom. The heart of the home features a custom-designed kitchen with a sleek Corian island, an abundance of cabinetry, and high-end finishes that will impress even the most discerning chef. Custom built-in cabinets add style and function throughout, while premium flooring flows seamlessly across all levels. Upstairs, you'll find three spacious bedrooms, including a primary suite with a walk-in closet and a gorgeous 4-piece ensuite. The fully finished basement offers a versatile space complete with a kitchenette, full bathroom, and an additional bedroom ideal for in-laws, guests, or a nanny suite. Enjoy sunny days and warm evenings in the stunning backyard oasis, featuring a massive deck perfect for entertaining, relaxing, or hosting unforgettable family gatherings.This is the home where style meets function don't miss your chance to make it yours
- HoldoverDays: 90
- Architectural Style: 2-Storey
- Property Type: Residential Freehold
- Property Sub Type: Detached
- DirectionFaces: West
- GarageType: Attached
- Directions: UPPER MIDDLE/BAKER/DUNMORE
- Parking Features: Private
- ParkingSpaces: 2
- Parking Total: 3
- WashroomsType1: 1
- WashroomsType1Level: Main
- WashroomsType2: 1
- WashroomsType2Level: Second
- WashroomsType3: 1
- WashroomsType3Level: Basement
- BedroomsAboveGrade: 3
- BedroomsBelowGrade: 1
- Interior Features: Carpet Free, Central Vacuum, In-Law Capability
- Basement: Finished, Full
- Cooling: Central Air
- HeatSource: Gas
- HeatType: Forced Air
- ConstructionMaterials: Brick, Vinyl Siding
- Roof: Asphalt Shingle
- Sewer: Sewer
- Foundation Details: Poured Concrete
- LotSizeUnits: Feet
- LotDepth: 75.46
- LotWidth: 36.09
| School Name | Type | Grades | Catchment | Distance |
|---|---|---|---|---|
| {{ item.school_type }} | {{ item.school_grades }} | {{ item.is_catchment? 'In Catchment': '' }} | {{ item.distance }} |







































