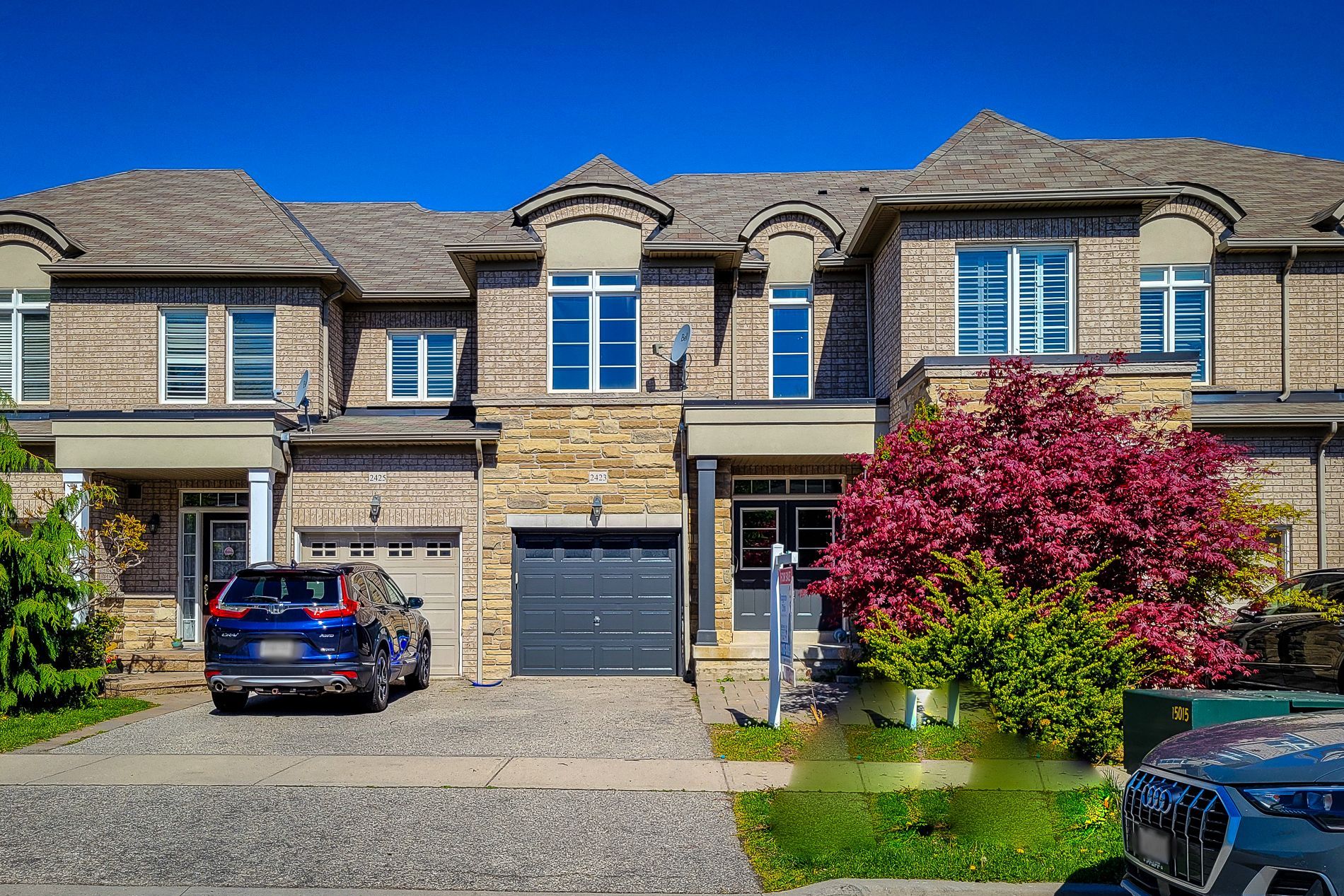$3,599
$1002423 Montagne Avenue, Oakville, ON L6M 0J4
1019 - WM Westmount, Oakville,





























 Properties with this icon are courtesy of
TRREB.
Properties with this icon are courtesy of
TRREB.![]()
Located in the highly sought-after Westmount neighborhood, this gorgeous townhouse offers an exceptional combination of comfort, convenience, and a prime location. Surrounded by top-ranking public schools in Ontario, parks, trails, and with easy access to Bronte GO, highways, shopping, and hospitals, this home is ideal for families seeking a vibrant community.Inside, you'll find a welcoming double-door entry, a beautifully crafted hardwood staircase, and 9-foot ceilings on the main floor. The spacious Great Room boasts hardwood flooring, creating a warm and inviting atmosphere. The kitchen is perfect for home chefs, featuring elegant granite countertops, stainless steel appliances, and a walkout to the fully fenced backyard with an interlock patiogreat for outdoor dining and relaxation.The master bedroom is a true retreat, complete with a walk-in closet and a luxurious ensuite with an oversized shower. With new flooring throughout the home, youll appreciate the modern touch and no carpet anywhere.Located in one of Oakvilles best public school districts, this home also features large bedrooms and a fantastic layout. The unspoiled basement provides endless potential for customization to suit your needs.This townhouse offers a wonderful opportunity to live in a desirable, well-connected community with everything you need just a short distance away. Dont miss your chance to make this beautiful home yours.
- HoldoverDays: 60
- Architectural Style: 2-Storey
- Property Type: Residential Freehold
- Property Sub Type: Att/Row/Townhouse
- DirectionFaces: North
- GarageType: Built-In
- Directions: Right on Grand Oak Trail
- Parking Features: Private
- ParkingSpaces: 2
- Parking Total: 3
- WashroomsType1: 1
- WashroomsType1Level: Second
- WashroomsType2: 1
- WashroomsType2Level: Second
- WashroomsType3: 1
- WashroomsType3Level: Main
- BedroomsAboveGrade: 3
- Interior Features: Auto Garage Door Remote
- Basement: Full, Unfinished
- Cooling: Central Air
- HeatSource: Gas
- HeatType: Forced Air
- LaundryLevel: Lower Level
- ConstructionMaterials: Brick, Stone
- Roof: Asphalt Shingle
- Sewer: Sewer
- Foundation Details: Concrete
- LotSizeUnits: Feet
- LotDepth: 90.22
- LotWidth: 19.69
- PropertyFeatures: Fenced Yard, Hospital, Park, Public Transit, Rec./Commun.Centre, School Bus Route
| School Name | Type | Grades | Catchment | Distance |
|---|---|---|---|---|
| {{ item.school_type }} | {{ item.school_grades }} | {{ item.is_catchment? 'In Catchment': '' }} | {{ item.distance }} |






























