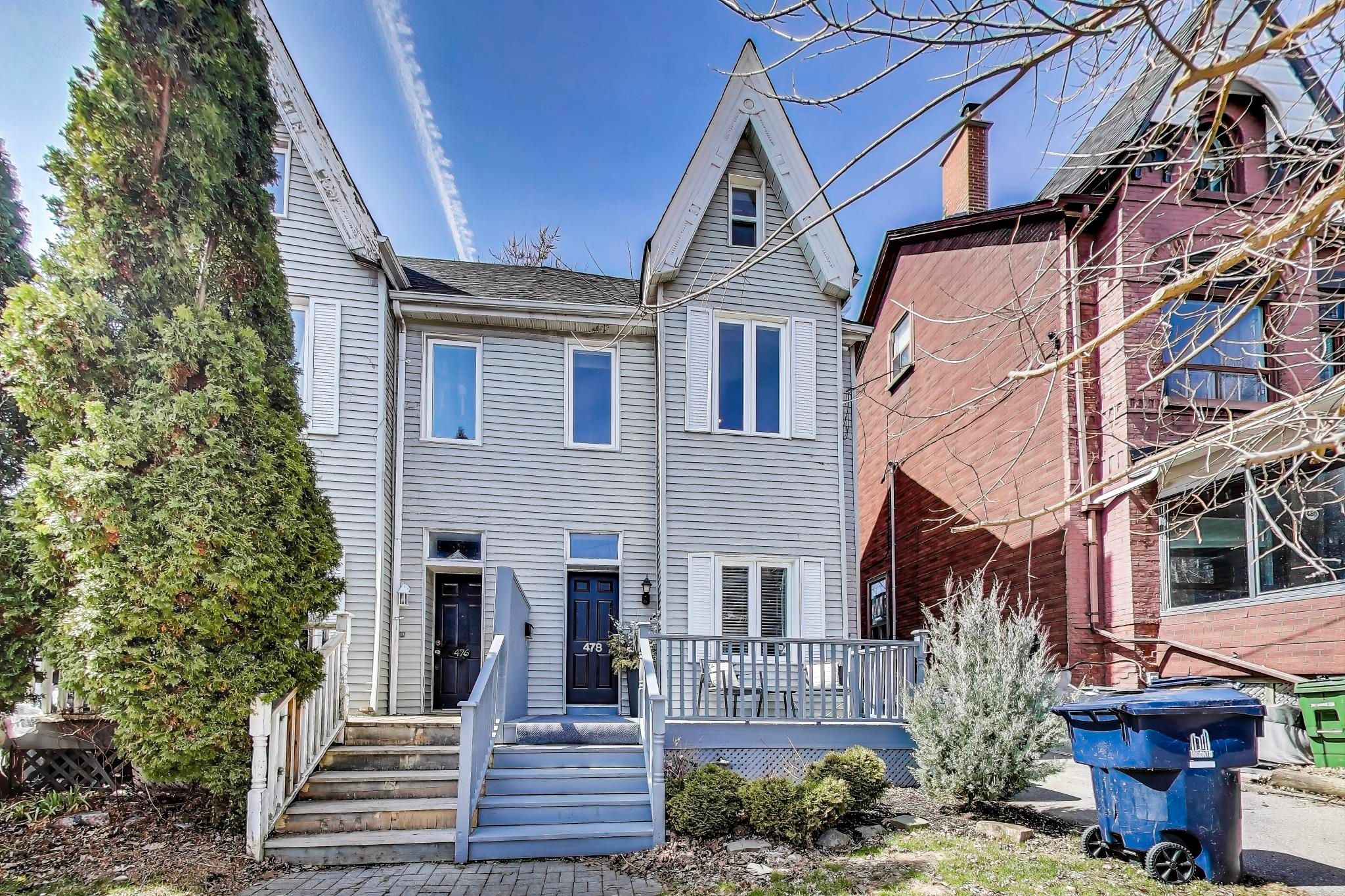$3,200
$300#Upper - 478 Indian Grove, Toronto, ON M6P 2H9
Junction Area, Toronto,
















 Properties with this icon are courtesy of
TRREB.
Properties with this icon are courtesy of
TRREB.![]()
Welcome To 478 Indian Grove - A Gorgeous Bright Apartment Situated In The Heart Of The Junction. The unit has been completely renovated with new floors, new kitchen and fresh paint. This Apartment Takes Up The 2nd And 3rd Floor Of a Semi-Detached Home. The Sunny Open Plan Kitchen And Living Room Is East Facing, With Large Picture Windows, Crown Moulding And New Flooring. The Primary Loft Bedroom Has Built In Closets, A Skylight And Window Nook. The New 3-Piece Bathroom Includes A Shower, Vanity And Toilet. The 2nd Bedroom Is Situated At The Back Of The House - Ideal As An Office, Kids Or Guest Bedroom And Has A Large Closet And Direct Access To A Balcony And A Large Paved And Fenced Rear Yard, Shared With Main Floor Tenant. The Unit Has Shared Laundry With The Main Floor Unit And Street Parking. The Apartment Is A Bright And Lovely Unit In A Fabulous Location.
- HoldoverDays: 90
- Architectural Style: 2 1/2 Storey
- Property Type: Residential Freehold
- Property Sub Type: Semi-Detached
- DirectionFaces: West
- Directions: Annette and Keele
- WashroomsType1: 1
- WashroomsType1Level: Second
- BedroomsAboveGrade: 2
- Cooling: Central Air
- HeatSource: Gas
- HeatType: Forced Air
- ConstructionMaterials: Aluminum Siding
- Roof: Asphalt Rolled
- Sewer: Sewer
- Foundation Details: Unknown
- Parcel Number: 213550008
- LotSizeUnits: Feet
- LotDepth: 115
- LotWidth: 16
| School Name | Type | Grades | Catchment | Distance |
|---|---|---|---|---|
| {{ item.school_type }} | {{ item.school_grades }} | {{ item.is_catchment? 'In Catchment': '' }} | {{ item.distance }} |

















