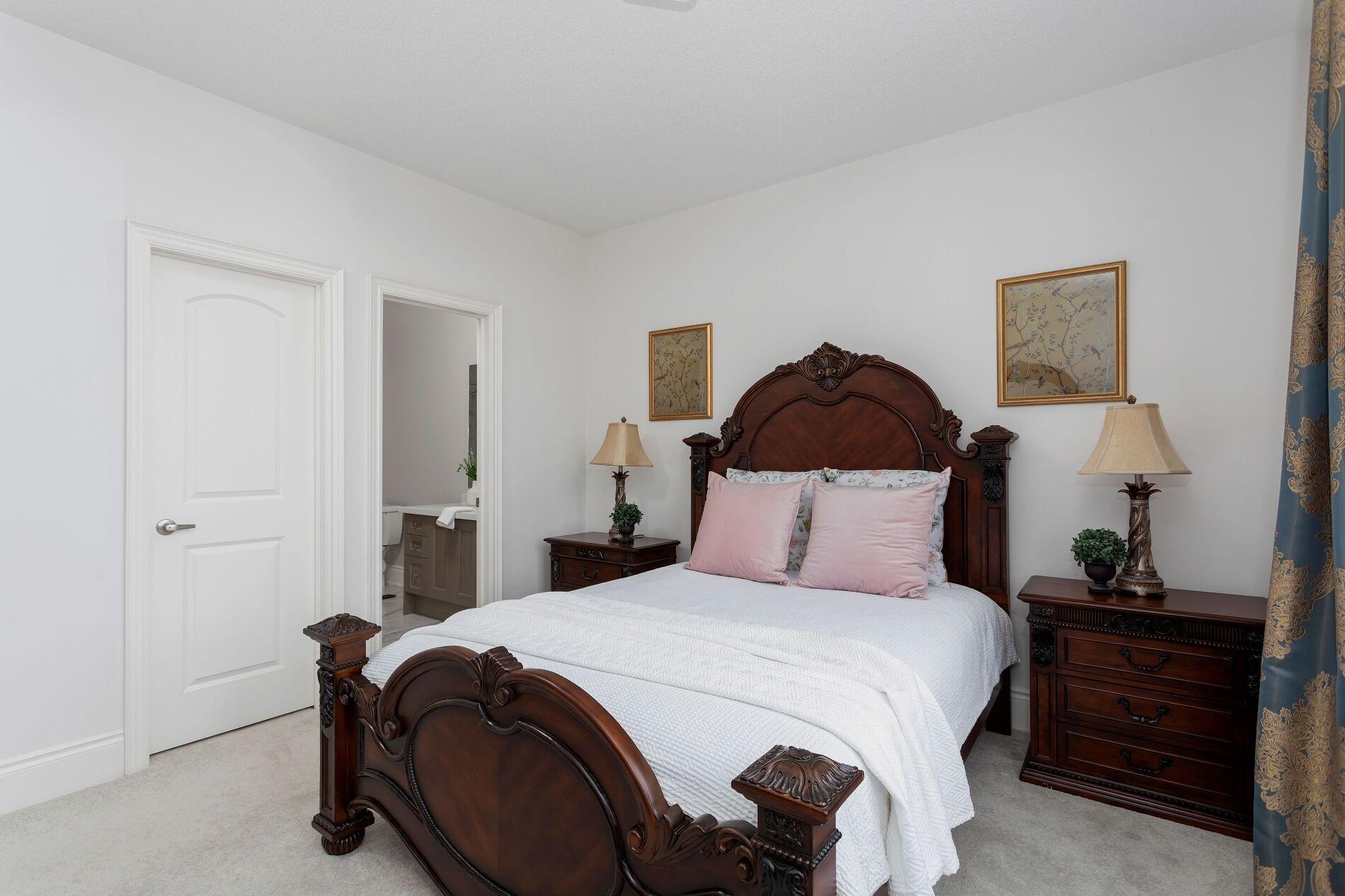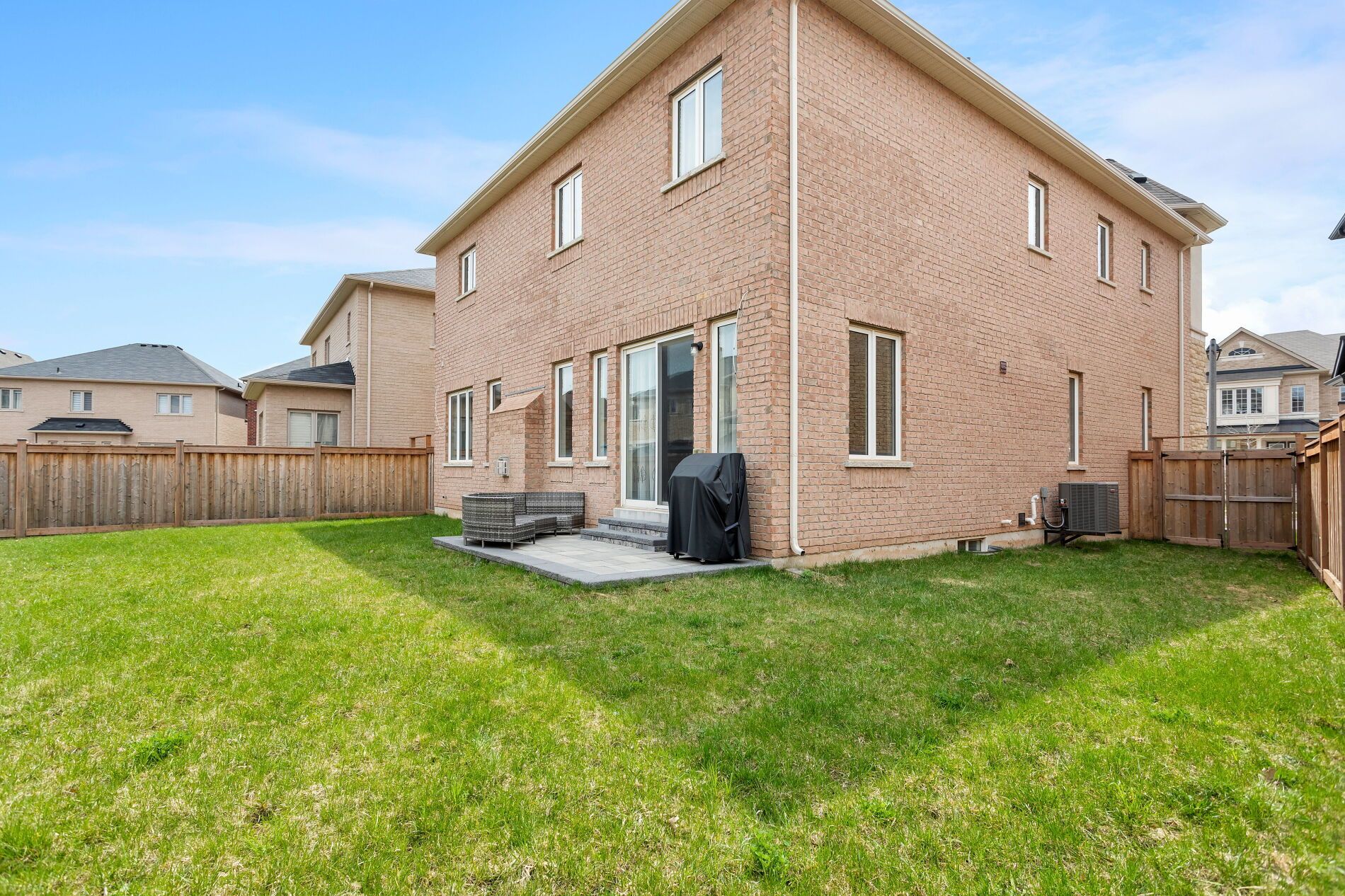$2,398,000
3159 William Rose Way, Oakville, ON L6H 0T3
1010 - JM Joshua Meadows, Oakville,

















































 Properties with this icon are courtesy of
TRREB.
Properties with this icon are courtesy of
TRREB.![]()
Welcome to sought-after Joshua Meadows, one of North Oakvilles newest communities, where elegant suburban living blends seamlessly with the serenity of nearby parks & nature trails. Enjoy walkable access to school, green spaces, & the vibrant Uptown Core, with big box stores, dining, & essential services, plus quick connections to the 407 & 403 for effortless commuting. This luxurious 4-bedroom, 3.5- bath home sits on a premium pie-shaped lot with 65 feet across the back, offering upscale curb appeal with a stone & stucco façade, Palladian windows, rich architectural details, & an extended stone patio next to the double driveway. The sun-filled, fully fenced backyard features a professionally installed stone patio & expansive green space perfect for outdoor living & entertaining. Inside, 10-foot & 9-foot, tray & coffered ceilings, walnut-stained maple hardwood floors, custom crown & wall mouldings, built-in speakers, upgraded light fixtures, & abundant natural light create an elegant ambiance. The formal living & dining rooms are ideal for hosting, and the chef-inspired kitchen boasts premium cabinetry, granite counters, slab backsplash, stainless steel appliances, a large centre island with breakfast bar, & a bright breakfast area with patio access. A family room with a coffered (waffle) ceiling & a gas fireplace, a private main-floor library, chic powder room, & mudroom with access to the attached double garage, enhance style & functionality. Upstairs, the primary suite offers 2 walk-in closets & a spa-like 5-piece ensuite with a freestanding soaker tub & glass shower. Three additional bedrooms2 with partial cathedral ceilings include a private ensuite for one & a shared 4-piece bath for the other two, all designed for ultimate comfort & style.8.5' bsmt ceiling.
- HoldoverDays: 60
- Architectural Style: 2-Storey
- Property Type: Residential Freehold
- Property Sub Type: Detached
- DirectionFaces: East
- GarageType: Attached
- Directions: Dundas - Threshing Mill- William Rose
- Tax Year: 2024
- Parking Features: Inside Entry, Private Double
- ParkingSpaces: 3
- Parking Total: 5
- WashroomsType1: 1
- WashroomsType1Level: Main
- WashroomsType2: 1
- WashroomsType2Level: Second
- WashroomsType3: 1
- WashroomsType3Level: Second
- WashroomsType4: 1
- WashroomsType4Level: Second
- BedroomsAboveGrade: 4
- Fireplaces Total: 1
- Interior Features: Other
- Basement: Full, Unfinished
- Cooling: Central Air
- HeatSource: Gas
- HeatType: Forced Air
- LaundryLevel: Main Level
- ConstructionMaterials: Brick, Stone
- Exterior Features: Patio
- Roof: Asphalt Shingle
- Sewer: Sewer
- Foundation Details: Unknown
- Topography: Level
- Parcel Number: 249300254
- LotSizeUnits: Feet
- LotDepth: 102.81
- LotWidth: 43.11
- PropertyFeatures: Fenced Yard, Golf, Greenbelt/Conservation, Level, Park, Rec./Commun.Centre
| School Name | Type | Grades | Catchment | Distance |
|---|---|---|---|---|
| {{ item.school_type }} | {{ item.school_grades }} | {{ item.is_catchment? 'In Catchment': '' }} | {{ item.distance }} |


















































