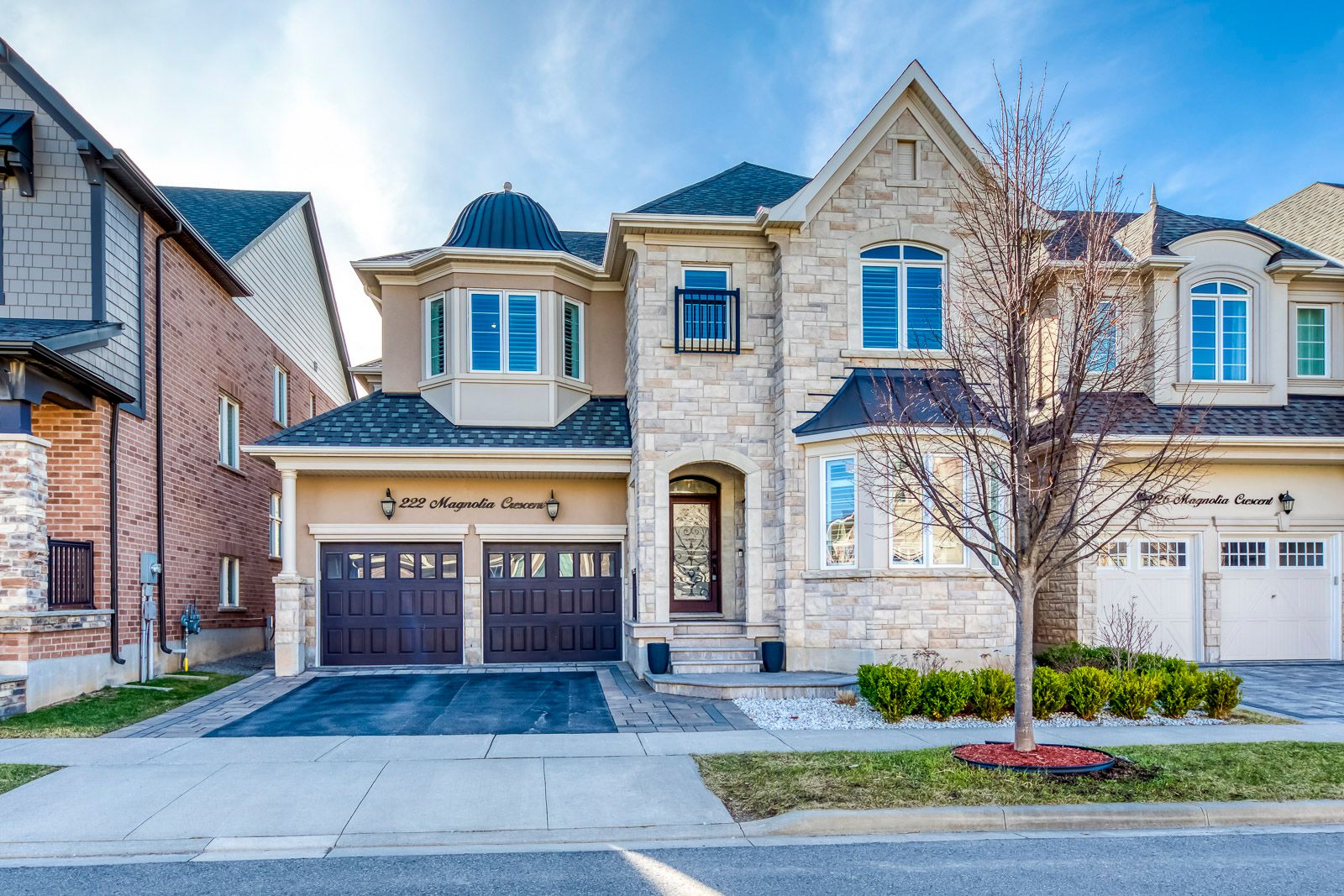$2,199,000
$180,900222 Magnolia Crescent, Oakville, ON L6M 0Z8
1008 - GO Glenorchy, Oakville,














































 Properties with this icon are courtesy of
TRREB.
Properties with this icon are courtesy of
TRREB.![]()
Welcome to 222 Magnolia Crescent one of the largest Mattamy homes in Oakville's prestigious Preserve community, now priced at $2,199,000.This sought-after Orchid model offers 3,591 sq. ft. above grade plus a professionally finished basement with over 1,750 sq. ft., giving you more than 5,300 sq. ft. of total living space designed for comfort and versatility. Step inside to a bright, open layout with 9-ft ceilings on both levels and numerous upgrades throughout, including coffered ceilings, custom chandeliers, pot lights, California shutters, an upgraded bathroom, and an oversized vent hood. The chefs kitchen is a showstopper featuring a large quartz island, built-in stainless steel appliances, custom lighting, and ample cabinetry, perfect for everyday living and entertaining. The family room is warm and inviting, with coffered ceilings, California shutters, pot lights, and a gas fireplace. Upstairs, you'll find five spacious bedrooms, including one ideal for a home office or guest room. The primary suite boasts double walk-in closets and a luxurious 5-piece ensuite with marble countertops, a wall-height mirror, and upgraded finishes. The finished basement adds incredible value with large windows, built-in cabinetry, a sleek 3-piece bath, and a guest bedroom ideal for extended family or visitors. Outside, enjoy a beautifully landscaped yard with marble stone interlocking and a tranquil Japanese-inspired garden- your own private escape. Perfectly located just steps from Sixteen Mile Creek trails, top-ranked schools, community centres, groceries, and dining- this exceptional home offers the perfect blend of luxury, comfort, and convenience for your premier lifestyle.
- HoldoverDays: 90
- Architectural Style: 2-Storey
- Property Type: Residential Freehold
- Property Sub Type: Detached
- DirectionFaces: South
- GarageType: Built-In
- Directions: From Preserve Dr, take Sixteen Mile Dr or N Park Blvd to Hines Dr, then turn onto Magnolia Cres
- Tax Year: 2024
- Parking Features: Private
- ParkingSpaces: 2
- Parking Total: 4
- WashroomsType1: 1
- WashroomsType1Level: Ground
- WashroomsType2: 1
- WashroomsType2Level: Second
- WashroomsType3: 1
- WashroomsType3Level: Second
- WashroomsType4: 1
- WashroomsType4Level: Second
- WashroomsType5: 1
- WashroomsType5Level: Basement
- BedroomsAboveGrade: 5
- BedroomsBelowGrade: 1
- Fireplaces Total: 1
- Interior Features: Built-In Oven, Storage, Central Vacuum
- Basement: Finished, Full
- Cooling: Central Air
- HeatSource: Gas
- HeatType: Forced Air
- LaundryLevel: Upper Level
- ConstructionMaterials: Brick, Stone
- Exterior Features: Porch
- Roof: Shingles
- Sewer: Sewer
- Foundation Details: Concrete
- Topography: Flat
- Parcel Number: 249292271
- LotSizeUnits: Feet
- LotDepth: 90.04
- LotWidth: 45.12
- PropertyFeatures: School, Golf, Hospital, Public Transit, Fenced Yard, Electric Car Charger
| School Name | Type | Grades | Catchment | Distance |
|---|---|---|---|---|
| {{ item.school_type }} | {{ item.school_grades }} | {{ item.is_catchment? 'In Catchment': '' }} | {{ item.distance }} |















































