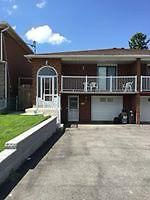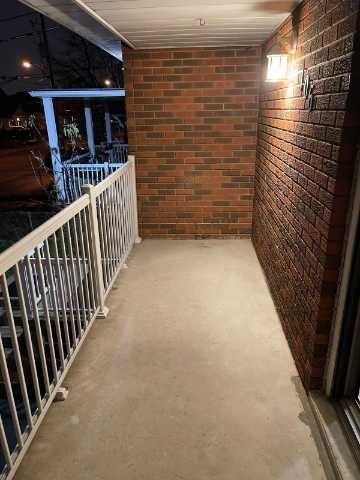$2,950
$250#Upper Floor - 106 Trowell Avenue, Toronto, ON M6M 1L7
Keelesdale-Eglinton West, Toronto,









 Properties with this icon are courtesy of
TRREB.
Properties with this icon are courtesy of
TRREB.![]()
Surprisingly Very Large, Spacious 3 Bedroom Family Home offering Open Concept living and dining, with a Walkout To front veranda. Family sized eat in kitchen with breakfast bar. A Rare Find In the Desirable Keele St. and Rogers Road Neighbourhood. Enjoy all convenience just door steps away. Transit, Upcoming Eglinton Crosstown Lrt, Schools, Parks, Public Library, Shopping, Restaurants, Medical Walk-In And Popular Bakeries. Enjoy your own half of fenced backyard, plus laundry/storage area. Private Driveway Parking. Private Laundry on sight . Tenant to pay 75% of All Utilities. Garage can be offered at an extra cost.
- HoldoverDays: 30
- Architectural Style: Bungalow-Raised
- Property Type: Residential Freehold
- Property Sub Type: Semi-Detached
- DirectionFaces: North
- GarageType: Attached
- Directions: E. of Keele St./N. of Rogers Rd./ S. of Eglington Ave W.
- Parking Features: Private
- ParkingSpaces: 1
- Parking Total: 2
- WashroomsType1: 1
- WashroomsType1Level: Main
- BedroomsAboveGrade: 3
- Interior Features: Carpet Free
- Cooling: Central Air
- HeatSource: Gas
- HeatType: Forced Air
- ConstructionMaterials: Brick
- Roof: Asphalt Shingle
- Sewer: Sewer
- Foundation Details: Poured Concrete
- LotSizeUnits: Feet
- LotDepth: 140
- LotWidth: 28.7
| School Name | Type | Grades | Catchment | Distance |
|---|---|---|---|---|
| {{ item.school_type }} | {{ item.school_grades }} | {{ item.is_catchment? 'In Catchment': '' }} | {{ item.distance }} |










