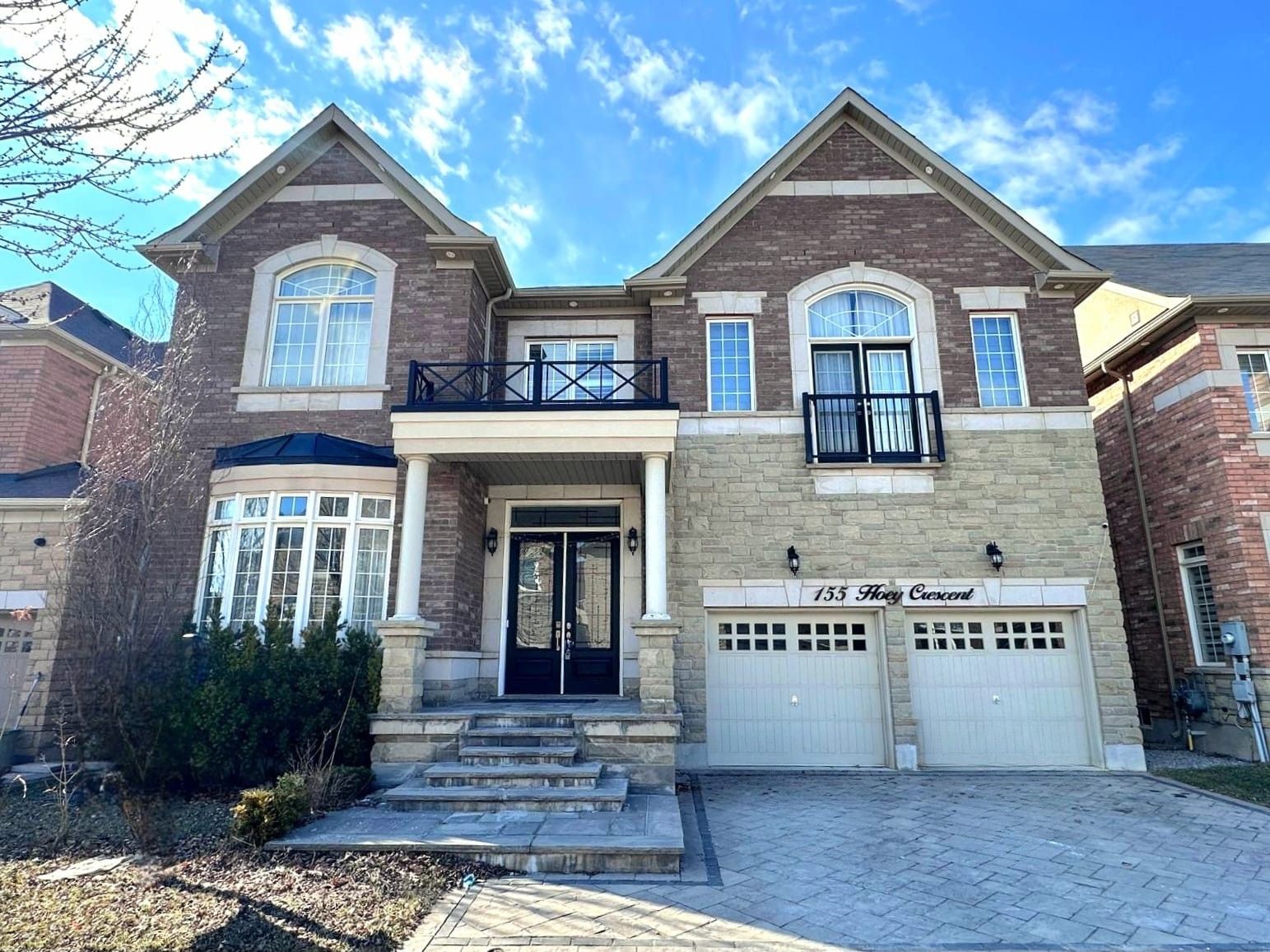$2,349,900
155 Hoey Crescent, Oakville, ON L6M 0X1
1008 - GO Glenorchy, Oakville,

















































 Properties with this icon are courtesy of
TRREB.
Properties with this icon are courtesy of
TRREB.![]()
** View Tour ** Exquisite Custom Detached Home Situated On A Wide 50' Premium Lot ~6000sqft Of Total Luxury Living Space With Unrivalled Craftsmanship ** Lies In Prestigious North Oakville Embodies Luxury W/4060sqft Abv Grnd Living Space, A Finished Bsmt W/Sep Side Entrance For Rental Income ** Boasting 6 Bdrms + 6 Full Bath + 2 Full Kitchens + 2 Full Laundry Rm,A Double Door Entrance, W/Grand 10ft Ceiling/Custom 8ft Doors, A Mixture Of Hardwood & Tile Floors, Crown Moulding, Coffered Ceiling, Custom Chandelier & LED Pot Lights ThruOut **Spacious Open Concept Formal Living & Dining Room Fts Tray Ceiling & Separate Windows For Lots of Natural Light. An Additional Family Room Exudes Comfort W/ A Custom Gas Fireplace, Coffered Ceiling Overlooking Your Fully Fenced Backyard *Heart Of The home Is Chef's Dream Kitchen Boasting S/S Appliances, Elegant White Tall Cabinetry W/ Under Mount Lighting, Waterfall Calcutta Quartz Central Island W/ Book Match Countertops, W/I Butler's Pantry, & An Eat In Kitchen W/ W/O to Yard ** Wrought Iron Spindle Staircase Leads To 4 Generously Sized Bedrooms** Double Door Entrance To Primary Bedroom Which Is A Serene Retreat Offering Large Windows W/ W/O To Balcony, High Ceilings w/ Custom Chandelier, Sitting Area, His/Her Closet & Spa Like 6pc Ensuite W/ A Freestanding Tub, Dual Glass Stand-up Showers & A Double Vanity **2nd Master Bedroom Includes A Walk In Closet, 4 Pc Ensuite & Juliette Balcony *2 Additional Bedrooms Each With Their Own Closet Space, Share Another 4pc Full Bath **2nd Floor Laundry Rm For Convenience *Professionally Finished Bsmt w/9 ft Ceiling Boasting 2 Bdrms + 2 Full Bath W/ Glass showers, Lg Rec Area, Full Size Kitchen W/ S/S Appliances & A Separate Laundry* This Oasis Offers A Complete Package! **EXTRAS** ** Allure Of This Home Extends To Professionally Finished Basement With Sep Side Entrance ** Unmatched Location w/ Top Private & Public Schools, Parks, DT Oakville Shops & Restaurants + A Quick Commute Via QEW!
- HoldoverDays: 90
- Architectural Style: 2-Storey
- Property Type: Residential Freehold
- Property Sub Type: Detached
- DirectionFaces: North
- GarageType: Built-In
- Directions: Sixth Line / Sixteen Mile Dr / Sawmill St / Hoey Cres
- Tax Year: 2024
- Parking Features: Private Double
- ParkingSpaces: 2
- Parking Total: 4
- WashroomsType1: 1
- WashroomsType1Level: Main
- WashroomsType2: 1
- WashroomsType2Level: Second
- WashroomsType3: 1
- WashroomsType3Level: Second
- WashroomsType4: 1
- WashroomsType4Level: Second
- WashroomsType5: 2
- WashroomsType5Level: Basement
- BedroomsAboveGrade: 4
- BedroomsBelowGrade: 2
- Interior Features: Central Vacuum, In-Law Suite, Built-In Oven, Carpet Free
- Basement: Separate Entrance, Finished
- Cooling: Central Air
- HeatSource: Gas
- HeatType: Forced Air
- LaundryLevel: Upper Level
- ConstructionMaterials: Brick, Stone
- Exterior Features: Porch, Lighting
- Roof: Shingles
- Sewer: Sewer
- Foundation Details: Concrete
- Parcel Number: 249291701
- LotSizeUnits: Feet
- LotDepth: 90
- LotWidth: 50.03
- PropertyFeatures: Hospital, Park, Public Transit, Rec./Commun.Centre, School
| School Name | Type | Grades | Catchment | Distance |
|---|---|---|---|---|
| {{ item.school_type }} | {{ item.school_grades }} | {{ item.is_catchment? 'In Catchment': '' }} | {{ item.distance }} |


















































