$1,350,000
4079 Treetop Crescent, Mississauga, ON L5L 2L6
Erin Mills, Mississauga,

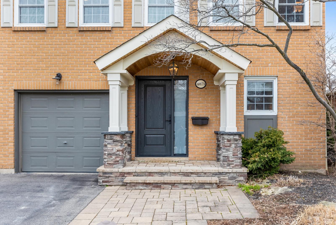
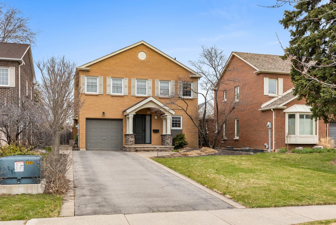
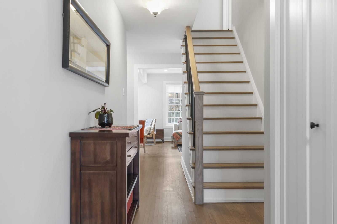
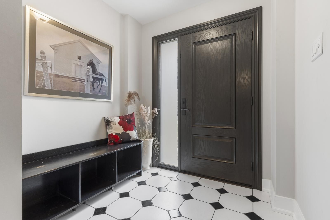
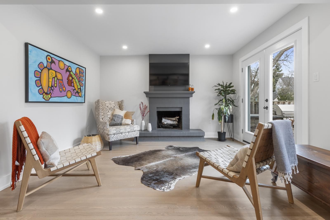
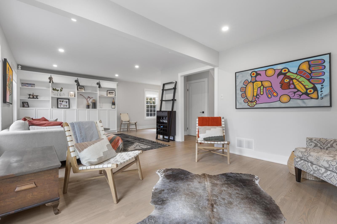
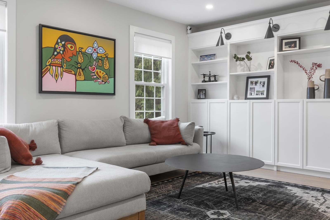
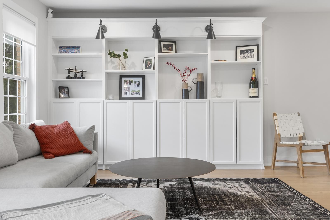
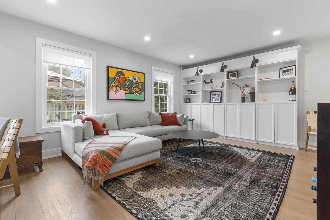
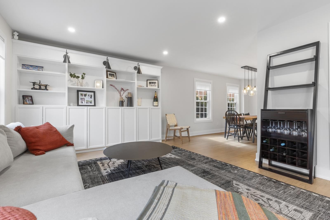
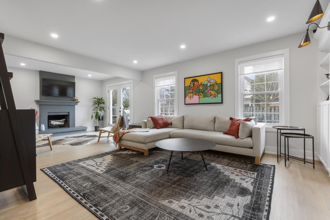
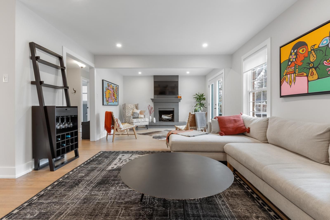
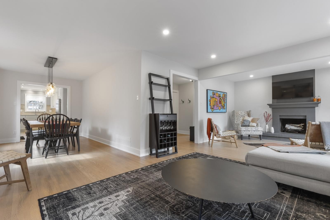
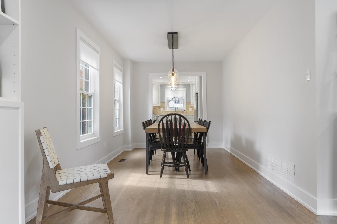
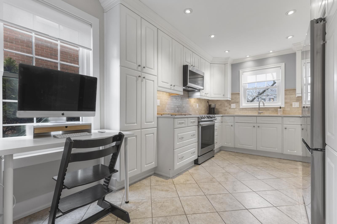
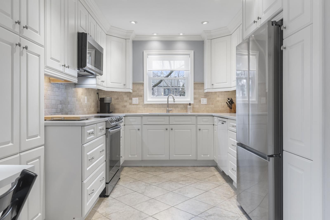
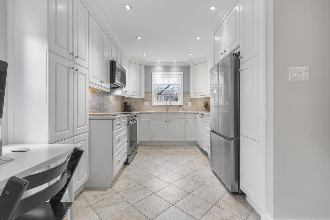
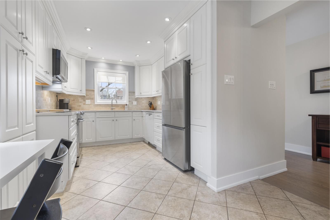
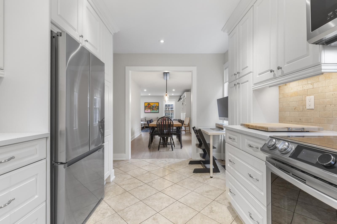
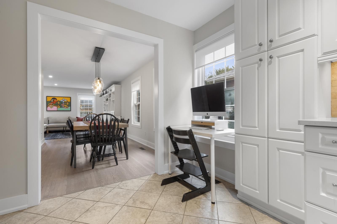
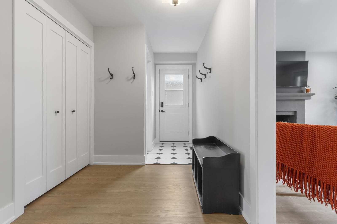
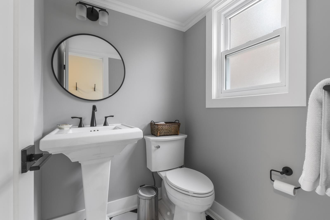
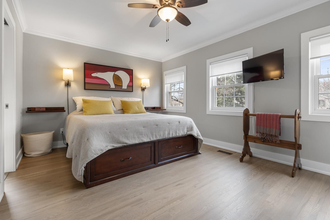
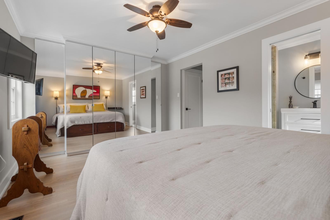
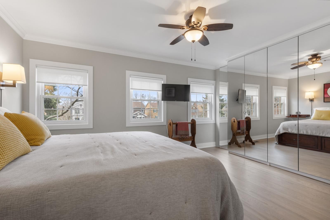
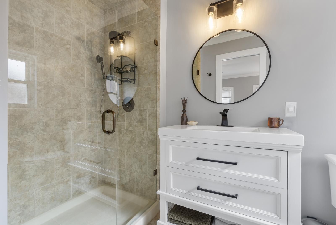
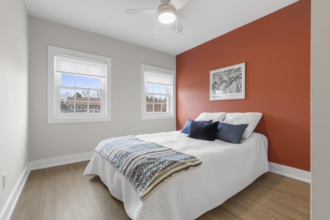
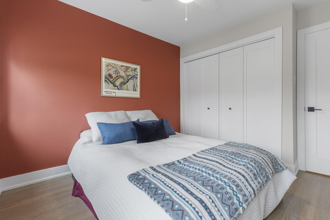
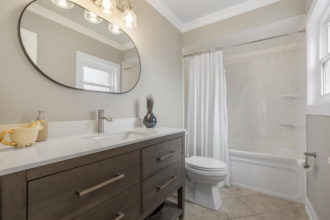
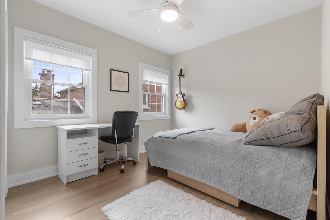
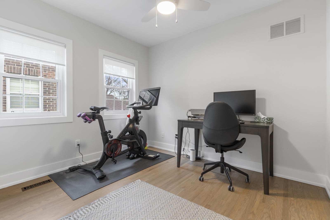
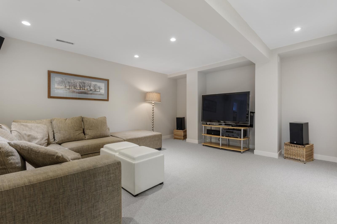
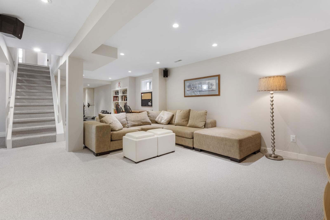

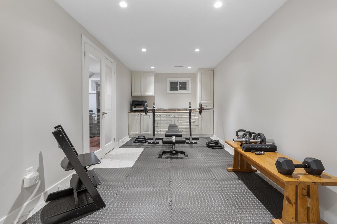
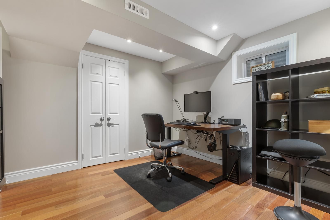

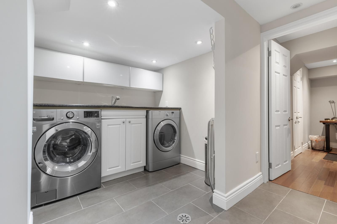
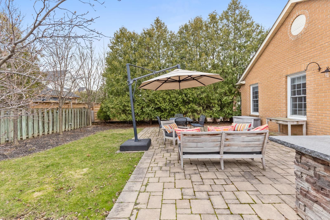
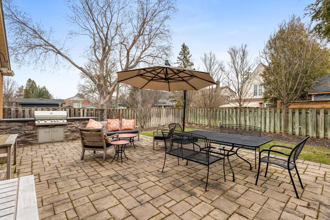
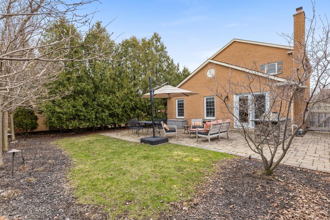
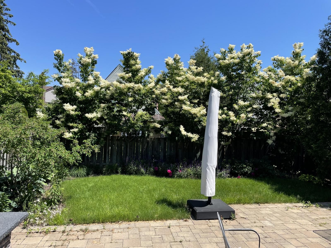
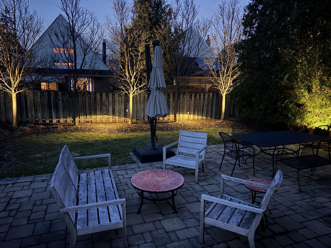
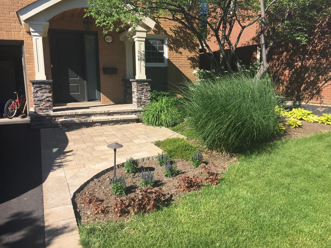
 Properties with this icon are courtesy of
TRREB.
Properties with this icon are courtesy of
TRREB.![]()
Welcome to this charming home with great curb appeal on a quiet Erin Mills crescent. Complete with many updates and in move-in condition. With approximately 2900 sq.ft. of living space, there is ample room for a growing family. Recent interior renovations (2022) include Built-in shelving and cupboards in the Great Room, new fireplace framing, smooth ceilings throughout, new broadloom in the basement, 3-piece basement washroom. Attractive front Pergola, flagstone walkway along the side of the house and landscaping were completed in 2016. Roof (2018). Hardwood flooring on the main and 2nd floors. Handy side door entrance. Walkout from Great Room to brick patio. Mature treed backyard offers privacy and a quiet oasis. Parking for 3 cars on the private driveway. Arbour Green Park and Sawmill Valley trail system are nearby and neighbourhood elementary schools are within walking distance. High Schools are in close proximity along with the University of Toronto, Mississauga Campus, Erin Meadows Recreation Centre and Library, Shopping and easy access to the 403 and QEW.
- HoldoverDays: 90
- Architectural Style: 2-Storey
- Property Type: Residential Freehold
- Property Sub Type: Detached
- DirectionFaces: East
- GarageType: Built-In
- Directions: Folkway/Erin Mills Parkway
- Tax Year: 2025
- ParkingSpaces: 3
- Parking Total: 4
- WashroomsType1: 1
- WashroomsType1Level: Second
- WashroomsType2: 1
- WashroomsType2Level: Second
- WashroomsType3: 1
- WashroomsType3Level: Ground
- WashroomsType4: 1
- WashroomsType4Level: Basement
- BedroomsAboveGrade: 4
- BedroomsBelowGrade: 1
- Interior Features: Water Heater Owned, Central Vacuum
- Basement: Finished
- Cooling: Central Air
- HeatSource: Gas
- HeatType: Forced Air
- ConstructionMaterials: Brick
- Roof: Asphalt Shingle
- Sewer: Sewer
- Foundation Details: Poured Concrete
- Parcel Number: 133960077
- LotSizeUnits: Feet
- LotDepth: 129.66
- LotWidth: 40
| School Name | Type | Grades | Catchment | Distance |
|---|---|---|---|---|
| {{ item.school_type }} | {{ item.school_grades }} | {{ item.is_catchment? 'In Catchment': '' }} | {{ item.distance }} |














































