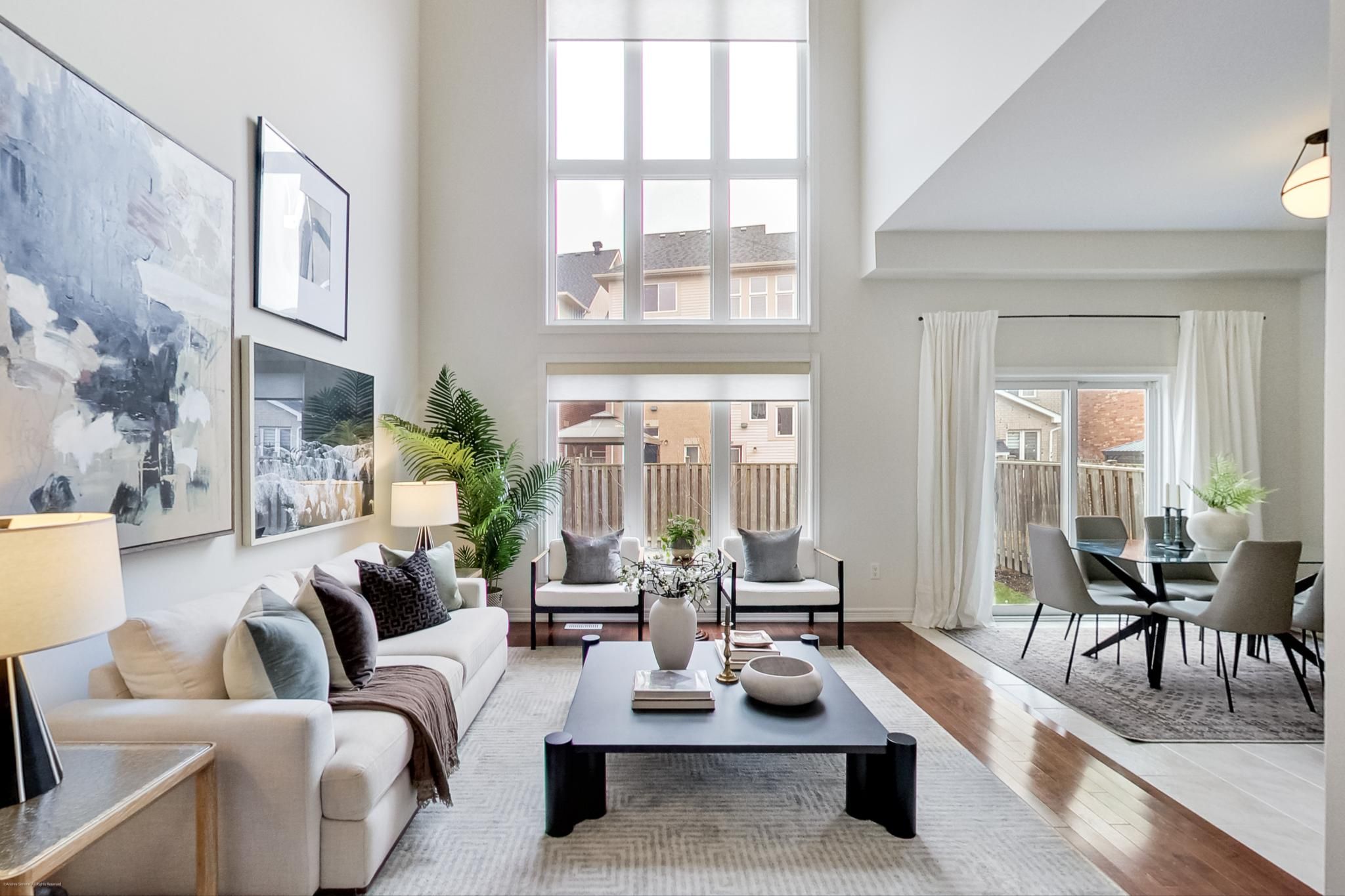$1,315,000
$84,0005482 Bestview Way, Mississauga, ON L5M 0B1
Churchill Meadows, Mississauga,










































 Properties with this icon are courtesy of
TRREB.
Properties with this icon are courtesy of
TRREB.![]()
Looking for more home and less stress? This detached home in Churchill Meadows is move-in ready, meticulously maintained, and designed for real life. Soaring 10-ft ceilings and oversized 8-ft doors on the main floor create a sense of openness throughout, and the grand entry hall - with a sweeping oak staircase - sets the tone from the moment you walk in. The bright, airy living room features two-storey ceilings and massive windows that flood the space with light. The open-concept kitchen has a pantry closet, and plenty of prep space, with a sunny eat-in area perfect for busy mornings. The flexible layout includes a rare main-floor bedroom with a walk-in closet and 3-pc semi-ensuite - ideal as a guest room, home office, or formal dining room. Upstairs, the primary suite impresses with a vaulted ceiling, large walk-in closet, and a five-piece ensuite complete with double sinks, a soaker tub and walk-in shower. Two more generously sized bedrooms, a jack-and-jill bath, and second-floor laundry complete the upper level. Downstairs, the finished rec room offers a cozy spot for movies or game nights, while the unfinished portion (with bathroom rough-in and oversized windows) holds potential for another bedroom, gym, or in-law suite. The sunny backyard is ready for your vision. Located on a quiet street close to great schools, parks, and state-of-the-art Churchill Meadows Community Centre, this home is ready to grow with your family.
- HoldoverDays: 90
- Architectural Style: 2-Storey
- Property Type: Residential Freehold
- Property Sub Type: Detached
- DirectionFaces: West
- GarageType: Attached
- Directions: North on Winston Churchill, left on Tacc Dr, first left on Bestview Way
- Tax Year: 2024
- Parking Features: Private Double
- ParkingSpaces: 2
- Parking Total: 4
- WashroomsType1: 1
- WashroomsType1Level: Main
- WashroomsType2: 1
- WashroomsType2Level: Second
- WashroomsType3: 1
- WashroomsType3Level: Second
- BedroomsAboveGrade: 4
- Fireplaces Total: 1
- Interior Features: Auto Garage Door Remote, In-Law Capability, In-Law Suite, On Demand Water Heater, Rough-In Bath, Storage, Water Heater
- Basement: Partially Finished
- Cooling: Central Air
- HeatSource: Gas
- HeatType: Forced Air
- LaundryLevel: Upper Level
- ConstructionMaterials: Brick Veneer
- Roof: Asphalt Shingle
- Sewer: Sewer
- Foundation Details: Poured Concrete
- Parcel Number: 143590847
- LotSizeUnits: Feet
- LotDepth: 103.48
- LotWidth: 31.99
- PropertyFeatures: Fenced Yard, Library, Park, Public Transit, Rec./Commun.Centre, School
| School Name | Type | Grades | Catchment | Distance |
|---|---|---|---|---|
| {{ item.school_type }} | {{ item.school_grades }} | {{ item.is_catchment? 'In Catchment': '' }} | {{ item.distance }} |











































