$2,399,000
3602 Logmoss Crescent, Mississauga, ON L4Y 3S9
Applewood, Mississauga,

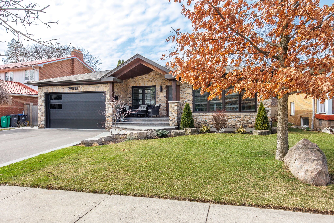
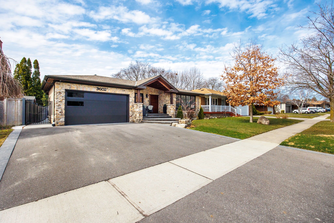
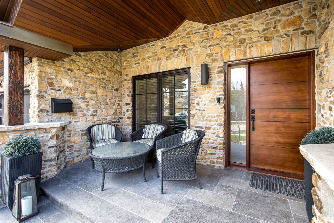
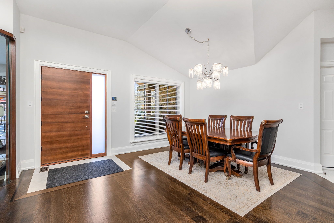
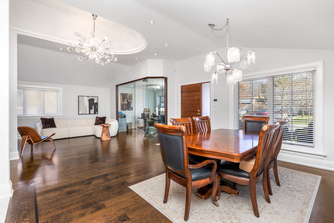
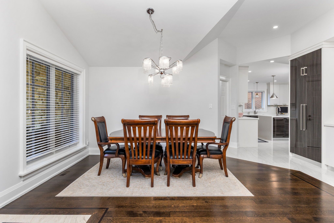
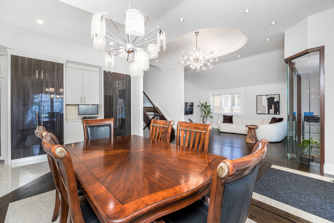
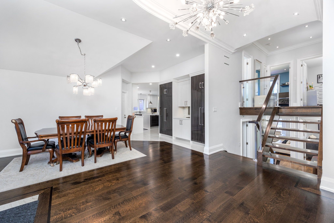
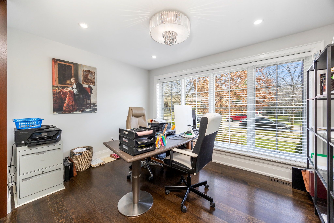
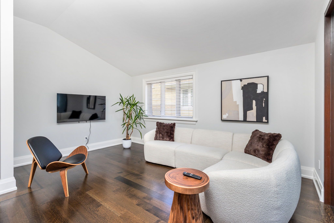
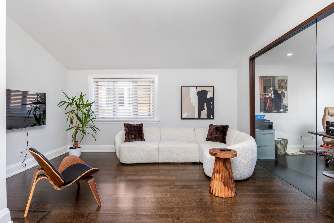
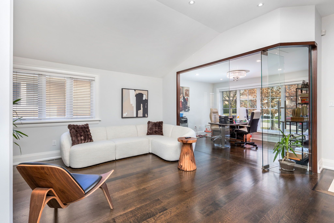
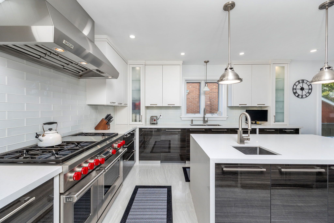
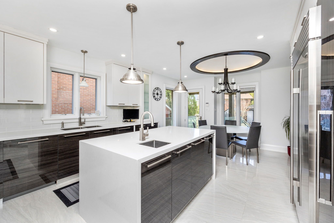
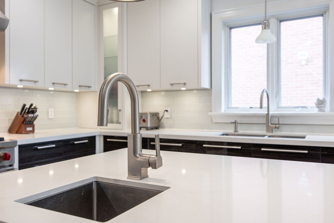
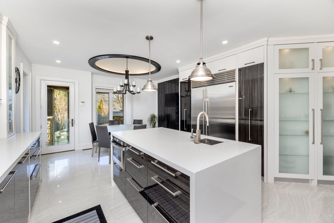
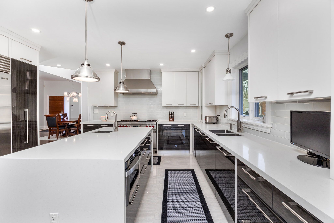
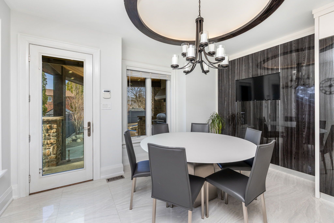
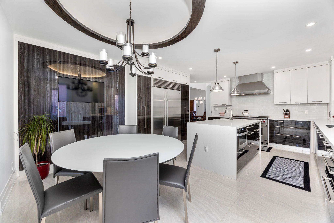
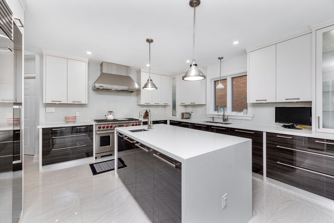
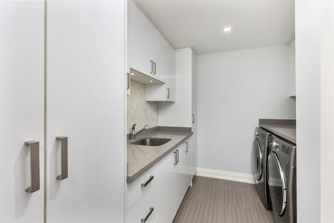
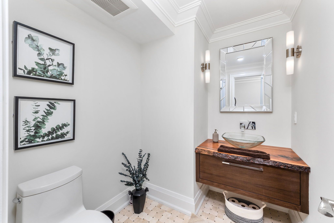
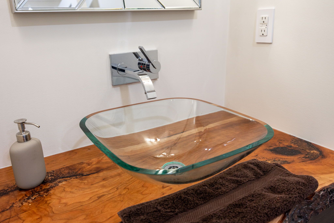
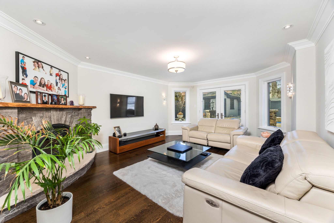
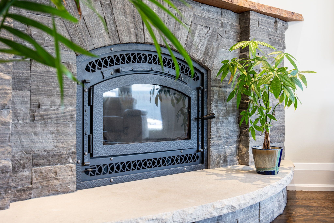
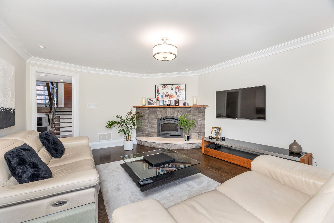
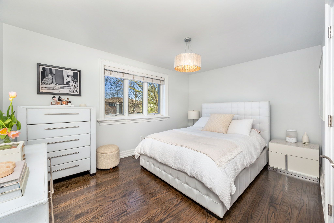
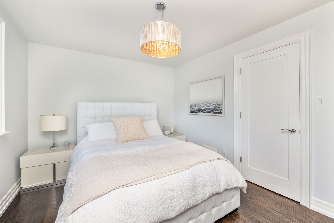
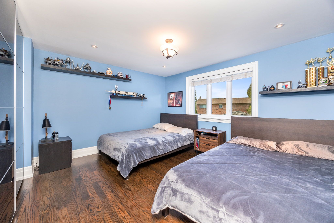
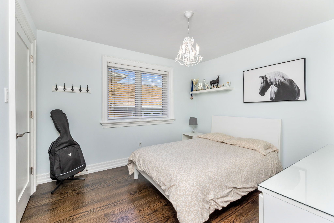
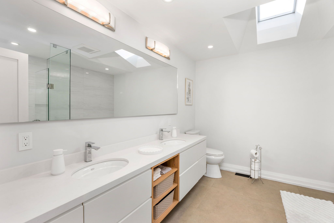
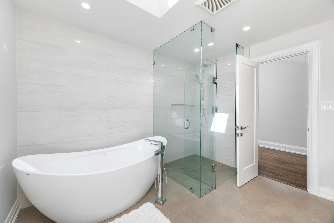
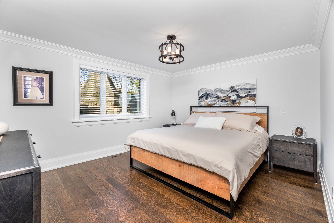
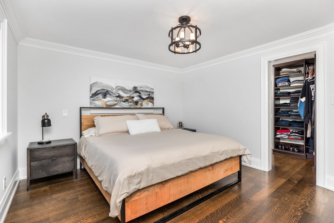
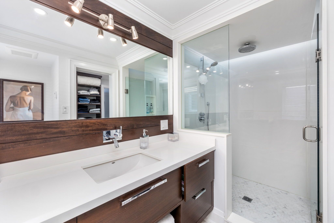
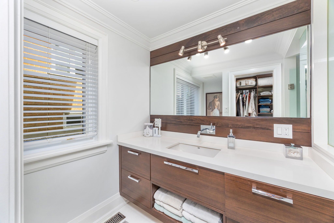
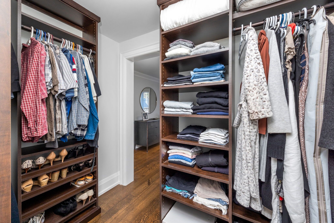
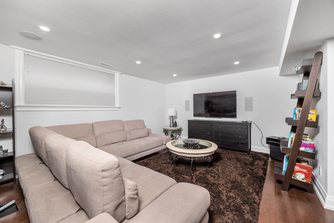
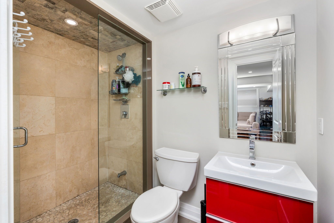
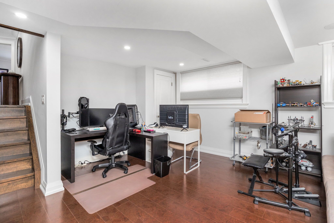
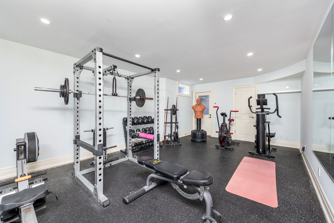
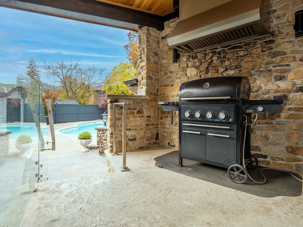
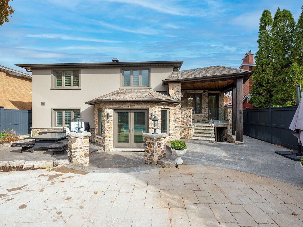
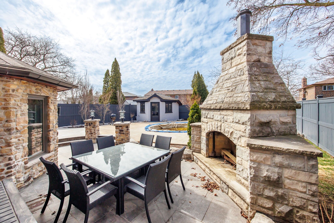
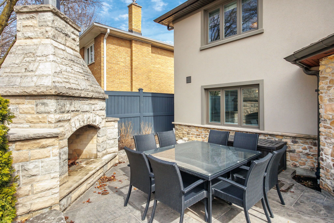
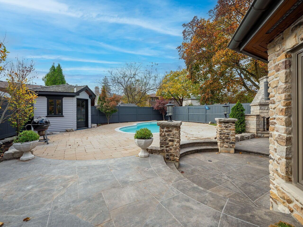
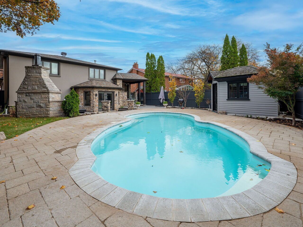
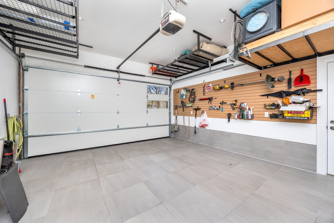
 Properties with this icon are courtesy of
TRREB.
Properties with this icon are courtesy of
TRREB.![]()
This exceptional 4-bedroom backsplit is a true testament to pride of ownership and attention to detail, showcasing thoughtful design and meticulous care throughout every inch of the home. Perfectly situated in the heart of Mississauga, this home effortlessly combines upscale finishes with inviting, family-friendly living spaces offering a perfect blend of comfort, functionality, and sophistication. From the moment you arrive, you'll be drawn in by its classic curb appeal and tastefully curated interiors. At the heart of the home lies a chef-inspired kitchen featuring premium Wolf & Subzero appliances an ideal space for both everyday living and entertaining with style. Step outside to your own private backyard oasis, complete with a saltwater pool and beautifully landscaped surroundings perfect for peaceful relaxation or hosting unforgettable gatherings. Crafted for those who value both luxury and livability, this home is more than a place to live it's where cherished memories are made and lasting moments unfold.
- HoldoverDays: 90
- Architectural Style: Backsplit 4
- Property Type: Residential Freehold
- Property Sub Type: Detached
- DirectionFaces: West
- GarageType: Attached
- Directions: 3602 Logmoss Cres
- Tax Year: 2024
- Parking Features: Private Double
- ParkingSpaces: 3
- Parking Total: 5
- WashroomsType1: 1
- WashroomsType1Level: Upper
- WashroomsType2: 1
- WashroomsType2Level: Lower
- WashroomsType3: 1
- WashroomsType3Level: Lower
- WashroomsType4: 1
- WashroomsType4Level: Basement
- BedroomsAboveGrade: 4
- Interior Features: Auto Garage Door Remote
- Basement: Finished with Walk-Out
- Cooling: Central Air
- HeatSource: Gas
- HeatType: Forced Air
- LaundryLevel: Lower Level
- ConstructionMaterials: Stone
- Roof: Asphalt Shingle
- Pool Features: Inground
- Sewer: Sewer
- Foundation Details: Poured Concrete
- Parcel Number: 133260043
- LotSizeUnits: Feet
- LotDepth: 130.42
- LotWidth: 61.08
| School Name | Type | Grades | Catchment | Distance |
|---|---|---|---|---|
| {{ item.school_type }} | {{ item.school_grades }} | {{ item.is_catchment? 'In Catchment': '' }} | {{ item.distance }} |


















































