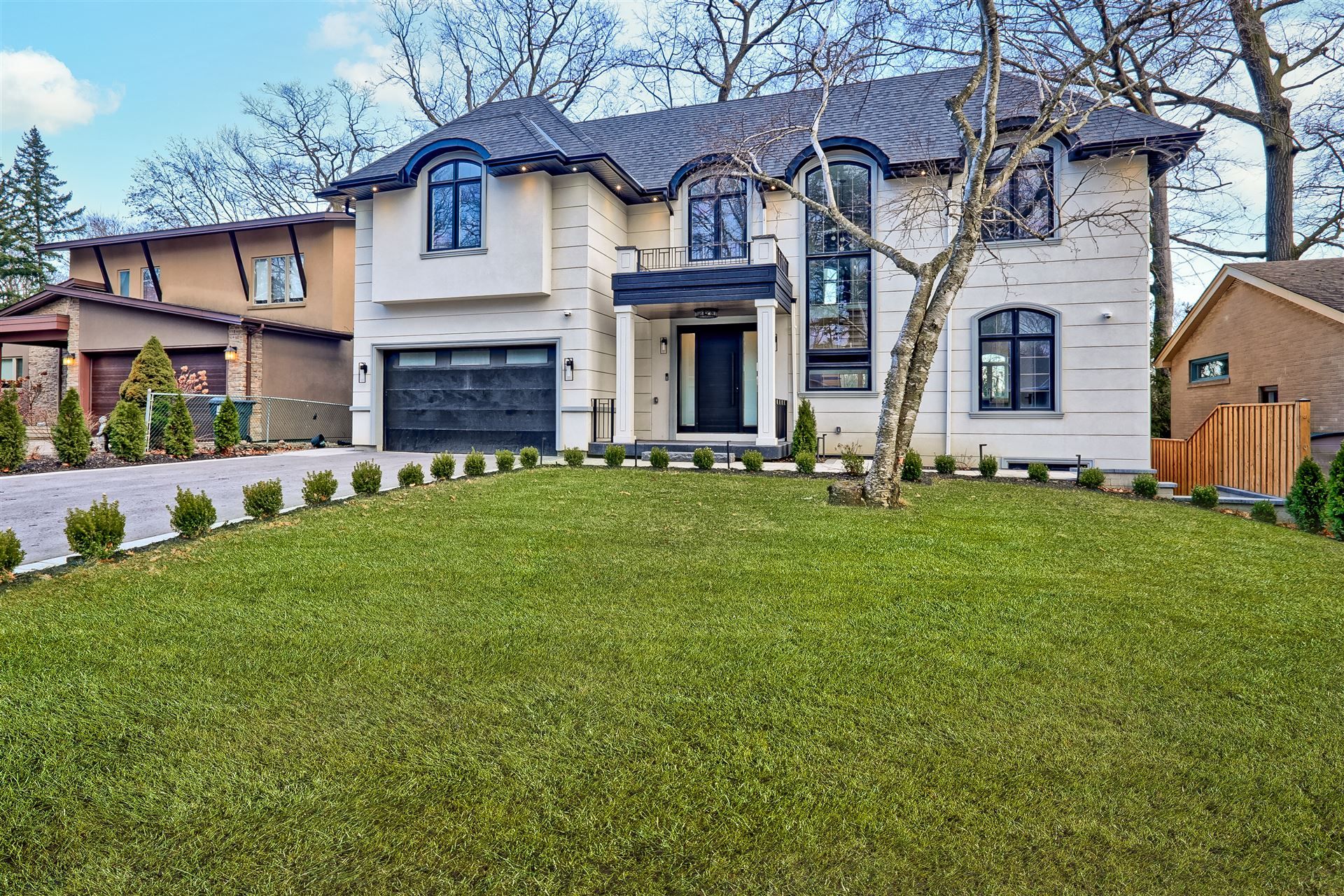$3,499,900
7 Farningham Crescent, Toronto, ON M9B 3B4
Princess-Rosethorn, Toronto,


















































 Properties with this icon are courtesy of
TRREB.
Properties with this icon are courtesy of
TRREB.![]()
Introducing an exceptional opportunity to own 7 Farningham cres , a residence in the prestigious Princess-Rosethorn neighborhood of Etobicoke. This meticulously designed home offers unparalleled luxury, modern amenities, and a prime location, making it the perfect sanctuary for discerning buyers. Property Highlights: Elegant Design with a finished area of 5357 sq ft Featuring a harmonious blend of contemporary architecture and timeless craftsmanship, this home boasts high ceilings, expansive windows, and premium finishes throughout. Spacious Living Areas: With an open-concept layout, the residence offers generous living and dining spaces, ideal for both intimate family gatherings and grand entertaining. Gourmet Kitchen: The state-of-the-art kitchen is equipped with top-of-the-line appliances, custom cabinetry, and a large island, catering to culinary enthusiasts and casual diners alike. Luxurious Bedrooms and Bathrooms: Retreat to the sumptuous master suite, complete with a spa-like ensuite and walk-in closet. Additional bedrooms are thoughtfully designed to provide comfort and privacy for family members and guests. Outdoor Oasis: Enjoy the beautifully landscaped backyard with ann in-ground pool offering a serene escape and ample space for outdoor activities and relaxation.Situated in the heart of Princess-Rosethorn, this property provides easy access to top-rated schools, upscale shopping, fine dining, and recreational facilities. The neighborhood is renowned for its tree-lined streets, family-friendly atmosphere, and proximity to major highways and public transportation, ensuring seamless connectivity to downtown Toronto and beyond.
- HoldoverDays: 365
- Architectural Style: 2-Storey
- Property Type: Residential Freehold
- Property Sub Type: Detached
- DirectionFaces: West
- GarageType: Attached
- Directions: Kipling and Princess Margaret
- Tax Year: 2025
- ParkingSpaces: 4
- Parking Total: 6
- WashroomsType1: 1
- WashroomsType2: 1
- WashroomsType3: 1
- WashroomsType4: 1
- WashroomsType5: 1
- BedroomsAboveGrade: 4
- Interior Features: Air Exchanger, Bar Fridge, Built-In Oven, Central Vacuum
- Basement: Finished
- Cooling: Central Air
- HeatSource: Gas
- HeatType: Forced Air
- ConstructionMaterials: Stucco (Plaster)
- Exterior Features: Deck, Lighting
- Roof: Asphalt Shingle
- Pool Features: Inground
- Sewer: Sewer
- Foundation Details: Concrete Block
- LotSizeUnits: Feet
- LotDepth: 120.16
- LotWidth: 65.09
- PropertyFeatures: Arts Centre, Fenced Yard, Hospital, Library, Park, Place Of Worship
| School Name | Type | Grades | Catchment | Distance |
|---|---|---|---|---|
| {{ item.school_type }} | {{ item.school_grades }} | {{ item.is_catchment? 'In Catchment': '' }} | {{ item.distance }} |



















































