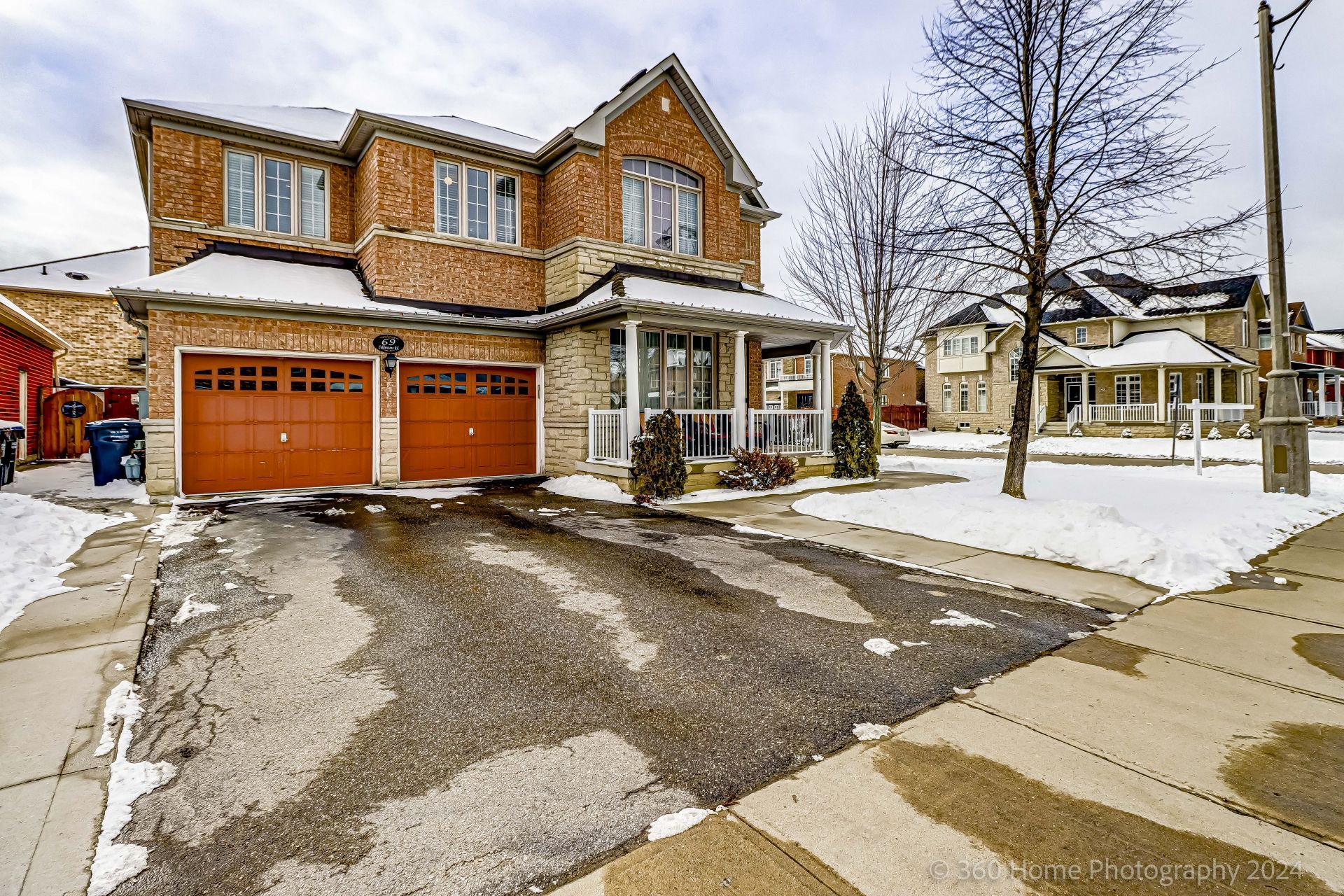$4,500
#UPPER - 69 Calderstone Road, Brampton, ON L6P 2A7
Bram East, Brampton,
































 Properties with this icon are courtesy of
TRREB.
Properties with this icon are courtesy of
TRREB.![]()
Charming 5-bedroom, 3-bathroom detached home with Hardwood floors throughout, nestled on a corner lot. Boasting a spacious layout, featuring a welcoming living room, cozy family room with a fireplace, elegant dining room, upgraded large kitchen with stainless steel appliances, and a bright breakfast area. Step outside to the expansive backyard with a concrete slab for outdoor gatherings. Non-smokers and no pets. Conveniently located near schools, highways, shopping, and restaurants, it's ideal for work-from-home. Basement not included; Main and Upper portion only. Tenants To Pay 70 % Of All the Utilities (Gas, Hydro, Water And Hot Water Tank). AAA + Tenants Needed. Rental Application, Job Letter, Recent 3 Pay-Stubs, 3 Months Bank Statements, Security Deposit, First & Last Months, Post Dated Cheques, Excellent Verifiable Income, Excellent Full Credit Report, References And Min One Year Lease. Tenants Contents & Liability Insurance. Shows 10++++Extras: Property offered for Sale too. All Window Coverings, all light fixtures, and all appliances. Tenants/Co-op agent to verify all details. Landlord May Request To Verify Credit Reports With Consent.
- HoldoverDays: 60
- Architectural Style: 2-Storey
- Property Type: Residential Freehold
- Property Sub Type: Detached
- DirectionFaces: East
- GarageType: Built-In
- Directions: Castlemore Rd. and McVean Dr.
- ParkingSpaces: 2
- Parking Total: 4
- WashroomsType1: 1
- WashroomsType1Level: Main
- WashroomsType2: 1
- WashroomsType2Level: Upper
- WashroomsType3: 1
- WashroomsType3Level: Upper
- BedroomsAboveGrade: 5
- Interior Features: Central Vacuum
- Basement: Finished
- Cooling: Central Air
- HeatSource: Gas
- HeatType: Forced Air
- ConstructionMaterials: Brick, Stone
- Roof: Shingles
- Sewer: Sewer
- Foundation Details: Concrete
| School Name | Type | Grades | Catchment | Distance |
|---|---|---|---|---|
| {{ item.school_type }} | {{ item.school_grades }} | {{ item.is_catchment? 'In Catchment': '' }} | {{ item.distance }} |

































