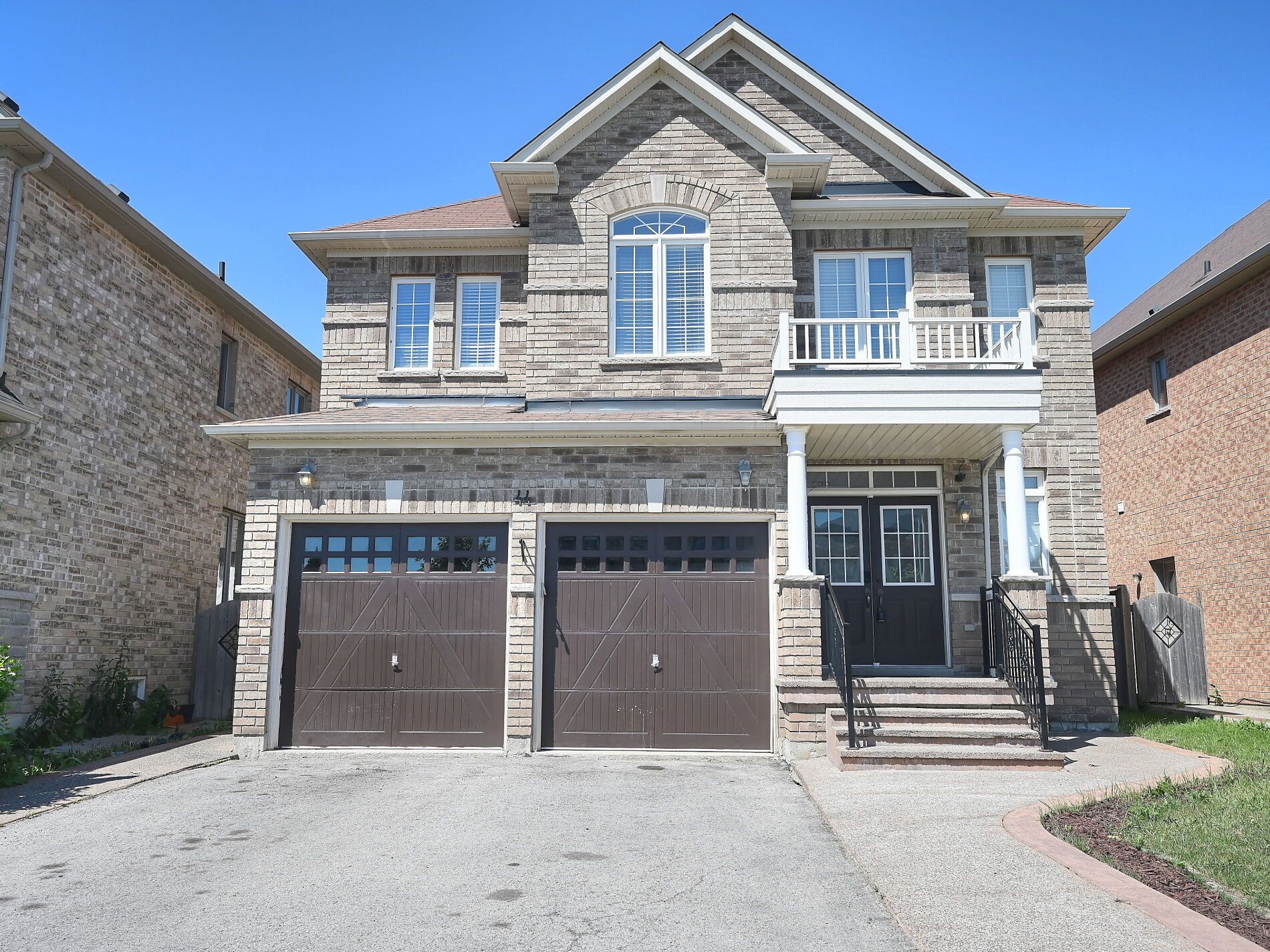$4,500
44 Gardenbrooke Trail, Brampton, ON L6P 3J3
Bram East, Brampton,








































 Properties with this icon are courtesy of
TRREB.
Properties with this icon are courtesy of
TRREB.![]()
Immaculate 5-bedroom home in Castlemore offering a well-designed layout. This home boasts generous Living, Dining, and Family rooms, a chef-inspired Kitchen with stone countertops, ample storage, a center island, and stainless steel appliances. Recently painted with a fresh neutral palette. The large Primary Bedroom includes a walk-in closet, plus 4 additional spacious bedrooms. Three full bathrooms are conveniently located on the second floor. Main floor shared laundry for added convenience. Upgraded porcelain tiles in the foyer and kitchen, along with stained hardwood and oak stairs. A dedicated walk-in coat and shoe closet completes the main floor. Utilities to be paid by Tenants.
- HoldoverDays: 90
- Architectural Style: 2-Storey
- Property Type: Residential Freehold
- Property Sub Type: Detached
- DirectionFaces: West
- GarageType: Attached
- Parking Features: Available
- ParkingSpaces: 2
- Parking Total: 4
- WashroomsType1: 1
- WashroomsType1Level: Ground
- WashroomsType2: 1
- WashroomsType2Level: Second
- WashroomsType3: 2
- WashroomsType3Level: Second
- BedroomsAboveGrade: 5
- Interior Features: Carpet Free
- Cooling: Central Air
- HeatSource: Gas
- HeatType: Forced Air
- ConstructionMaterials: Brick Veneer
- Roof: Asphalt Shingle
- Sewer: Sewer
- Foundation Details: Concrete
- Parcel Number: 143681067
| School Name | Type | Grades | Catchment | Distance |
|---|---|---|---|---|
| {{ item.school_type }} | {{ item.school_grades }} | {{ item.is_catchment? 'In Catchment': '' }} | {{ item.distance }} |









































