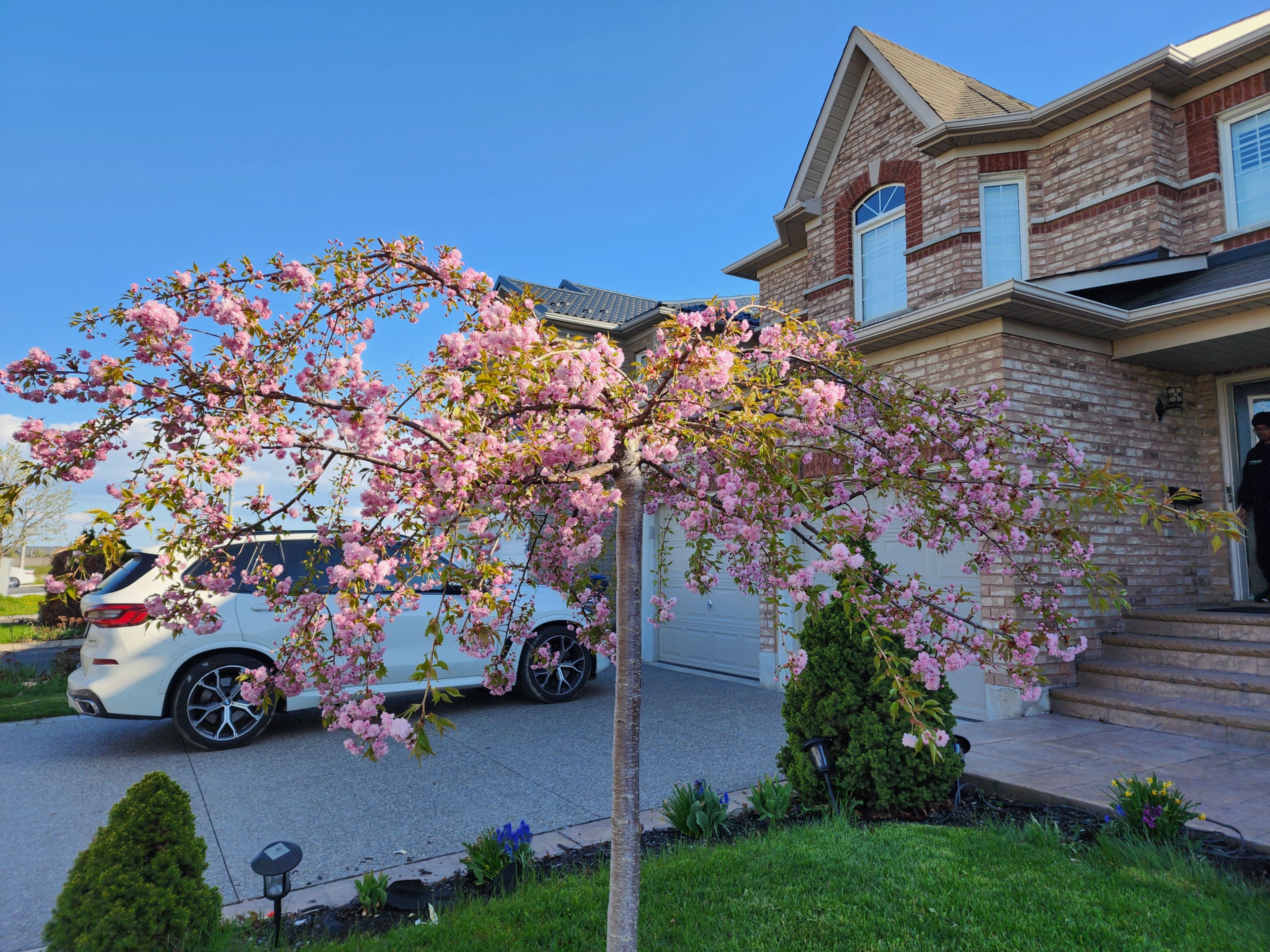$3,600
89 Pertosa Drive, Brampton, ON L6X 4W7
Fletcher's Meadow, Brampton,











 Properties with this icon are courtesy of
TRREB.
Properties with this icon are courtesy of
TRREB.![]()
Beautiful, Immaculate, Fully Furnished well maintained Spacious 4-bedroom, 3 washroom house (Main Floor only) close to Go station, school, mall, park offers a Luxury living. Exceptional location @ Brampton west close to Mount pleasant Go station, Fortinos and Wallmart. Provides easy access to all amenities with restaurants, groceries etc within walking distance.NOTE: We are seeking someone who is mature, respectful of others, responsible and interested in a longer term commitment. The house has a basement unit (fully separate from the Main floor unit). All applications will be reviewed by the property owners to ensure good fit. If you have any questions about the unit please let us know. We can also arrange a viewing of the unit.Stunning Backyard with large deck, Gazebo, BBQ with ample space for entertainment and relaxation.This Home is a Must see!!!
- HoldoverDays: 90
- Architectural Style: 2-Storey
- Property Type: Residential Freehold
- Property Sub Type: Detached
- DirectionFaces: East
- GarageType: Built-In
- Directions: Bovaird & Chingucausy
- Parking Features: Private Double, Available
- ParkingSpaces: 2
- Parking Total: 4
- WashroomsType1: 1
- WashroomsType1Level: Ground
- WashroomsType2: 1
- WashroomsType2Level: Second
- WashroomsType3: 1
- WashroomsType3Level: Second
- BedroomsAboveGrade: 4
- Interior Features: Water Heater
- Basement: Finished
- Cooling: Central Air
- HeatSource: Electric
- HeatType: Heat Pump
- ConstructionMaterials: Brick
- Exterior Features: Landscaped, Porch, Patio
- Roof: Asphalt Rolled
- Foundation Details: Poured Concrete
- Parcel Number: 140941779
- LotSizeUnits: Feet
- LotDepth: 118.57
- LotWidth: 40.03
| School Name | Type | Grades | Catchment | Distance |
|---|---|---|---|---|
| {{ item.school_type }} | {{ item.school_grades }} | {{ item.is_catchment? 'In Catchment': '' }} | {{ item.distance }} |












