$3,500
61 Forsyth Crescent, Brampton, ON L6X 5N2
Bram West, Brampton,
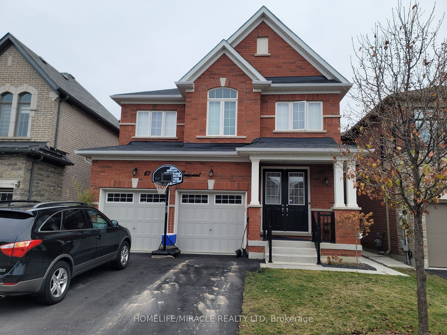
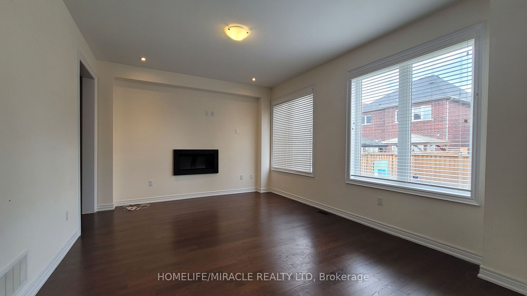
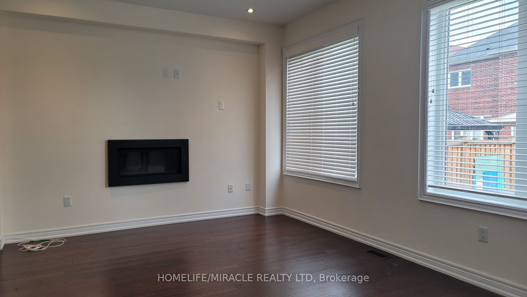

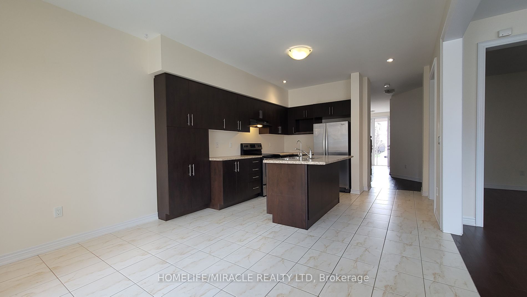
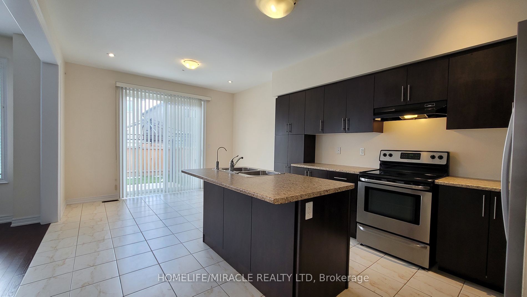

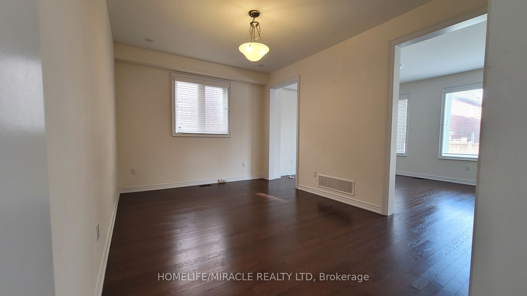
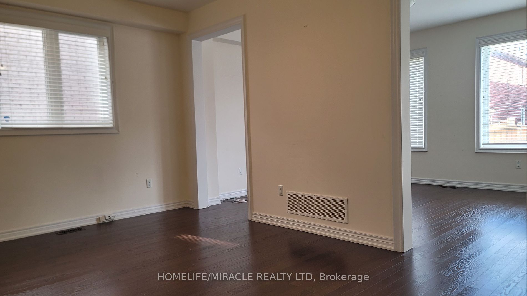
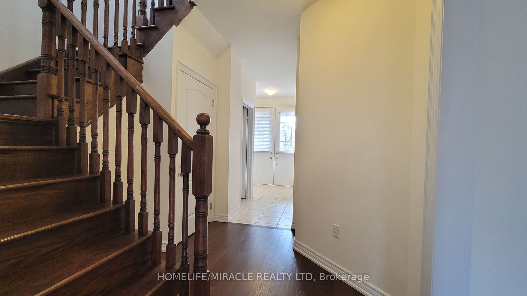
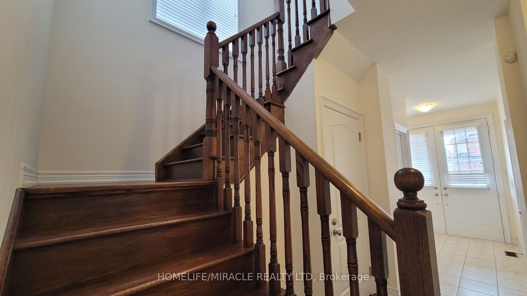
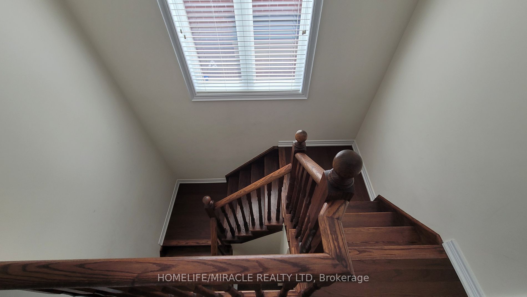
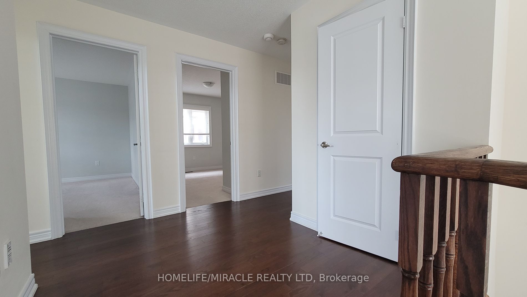
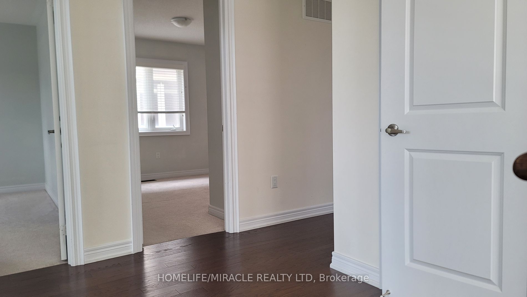
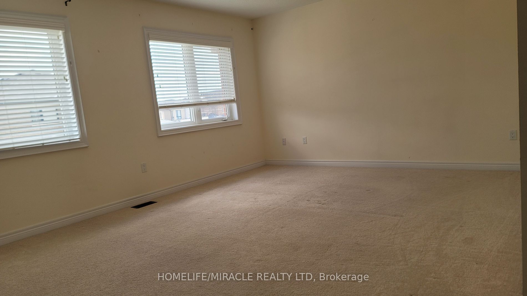
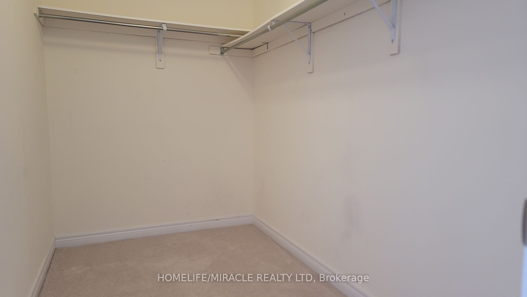
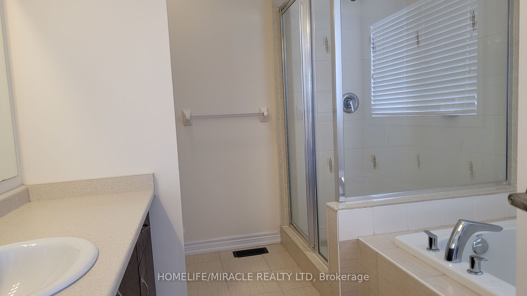
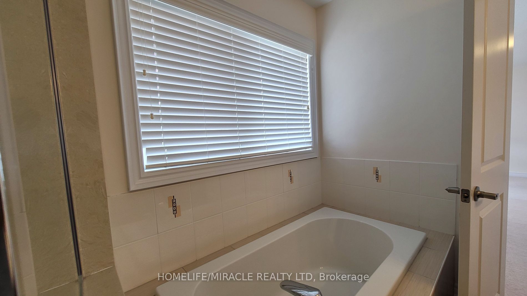
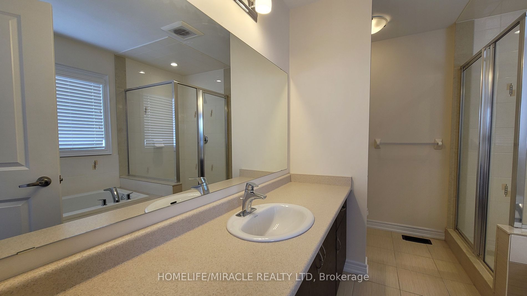
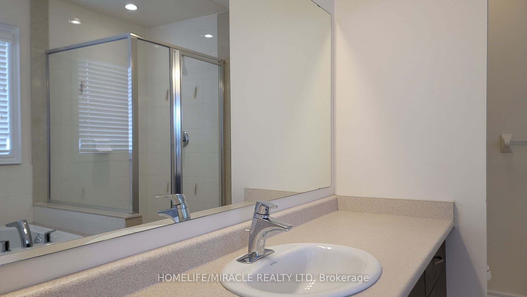
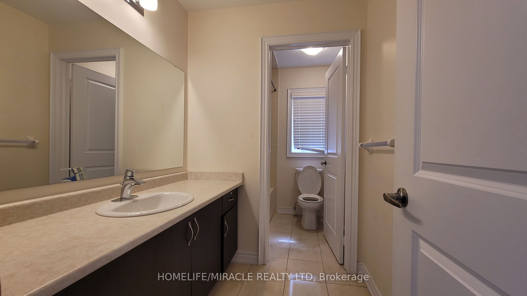
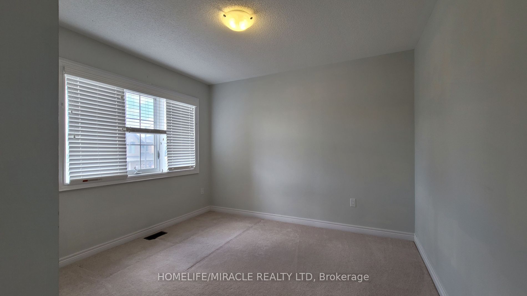
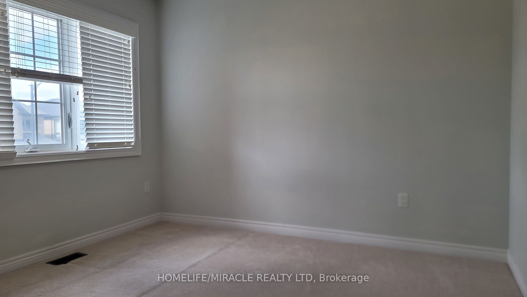
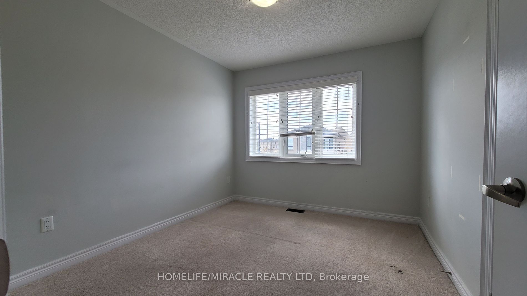

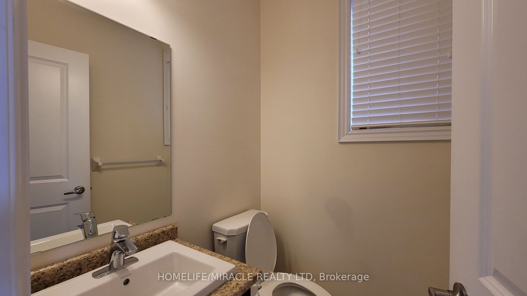

 Properties with this icon are courtesy of
TRREB.
Properties with this icon are courtesy of
TRREB.![]()
Beautiful 4 Br 3 Bath Home In Highly Sought Area Credit Valley Subdivision. Covered Porch Have Elegant Brock finish on Exterior Wall for Graceful Look. Upgraded 8"Tall Double Door Entrance, Freshly Stained Oak Staircase with Iron Pickets, Granite Countertop, Central Island With Classy Backsplash. Main Floor Laundry & Access to Garage From Home. Walkout to Beautiful Backyard Fully Fenced. Second Floor Has Specious 4 BR With Bight Windows For Lots of Daylight. Master Bedroom Includes 5 Pc. Ensuite & Specious Walk In Closet. Open Concept Kitchen/Living Room, This Home Is A Must SEE !!
- HoldoverDays: 30
- Architectural Style: 2-Storey
- Property Type: Residential Freehold
- Property Sub Type: Detached
- DirectionFaces: North
- GarageType: Built-In
- Directions: North
- Parking Features: Available, Private Double
- ParkingSpaces: 1
- Parking Total: 2
- WashroomsType1: 1
- WashroomsType1Level: Second
- WashroomsType2: 1
- WashroomsType2Level: Second
- WashroomsType3: 1
- WashroomsType3Level: Main
- BedroomsAboveGrade: 4
- Fireplaces Total: 1
- Interior Features: Primary Bedroom - Main Floor, Central Vacuum, Water Heater
- Cooling: Central Air
- HeatSource: Gas
- HeatType: Forced Air
- LaundryLevel: Upper Level
- ConstructionMaterials: Stone, Brick
- Roof: Asphalt Shingle
- Sewer: Sewer
- Foundation Details: Concrete
- LotSizeUnits: Feet
- LotDepth: 100.07
- LotWidth: 36.06
- PropertyFeatures: Clear View, Hospital, Library, Park, Ravine, School
| School Name | Type | Grades | Catchment | Distance |
|---|---|---|---|---|
| {{ item.school_type }} | {{ item.school_grades }} | {{ item.is_catchment? 'In Catchment': '' }} | {{ item.distance }} |




























