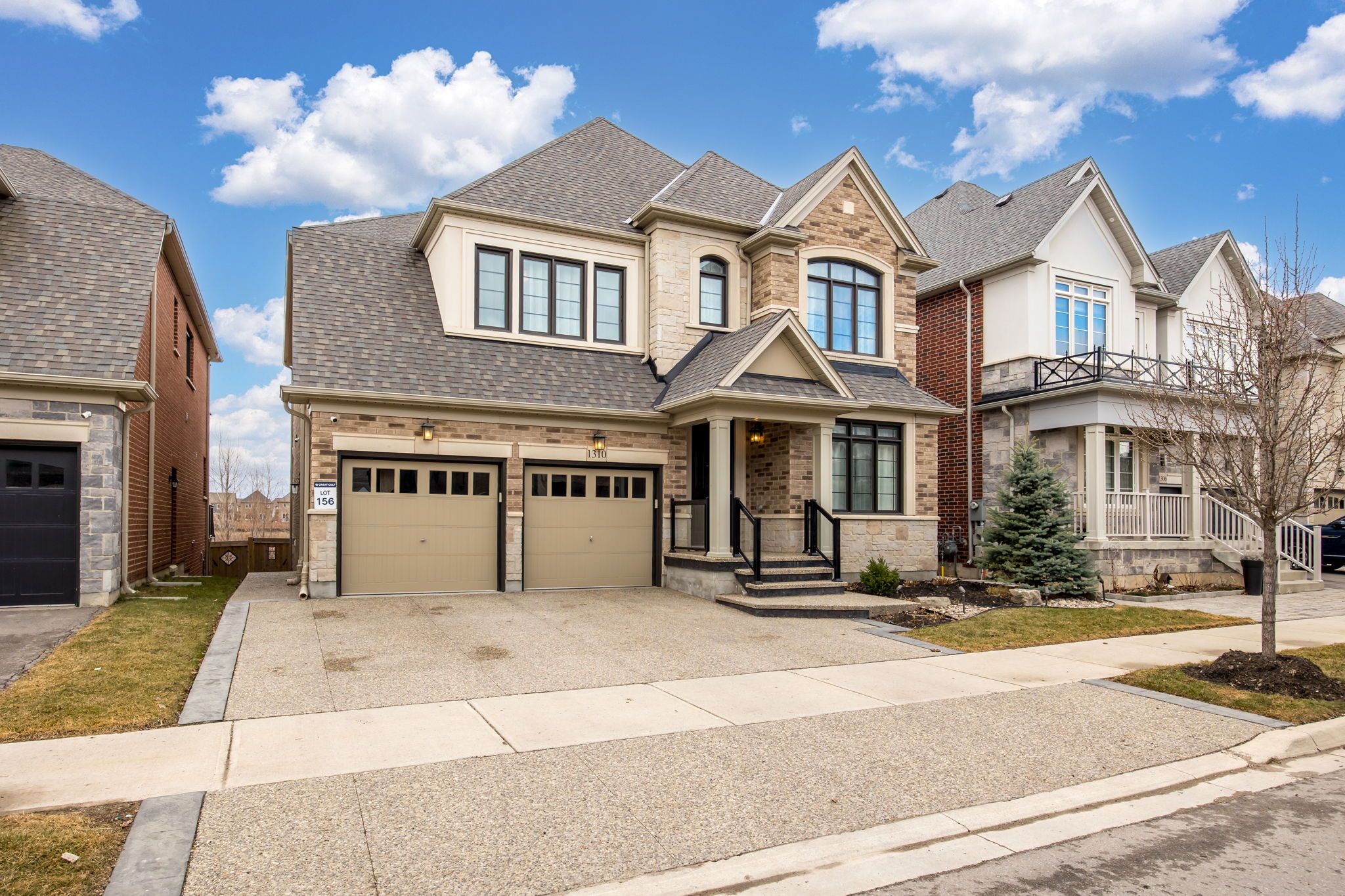$2,149,000
1310 Raspberry Terrace, Milton, ON L9T 7K6
1032 - FO Ford, Milton,


















































 Properties with this icon are courtesy of
TRREB.
Properties with this icon are courtesy of
TRREB.![]()
LUXURIOUS EXECUTIVE HOME WITH RAVINE VIEWS & INCOME POTENTIAL Welcome to this stunning Great Gulf-built executive home in the highly sought-after Ford neighborhood! Spanning over 3,500 sq. ft. plus a fully finished basement, this 5-year-old masterpiece offers an exceptional blend of luxury, privacy, and modern living. Premium Features & Upgrades- $200K+ in upgrades High-end finishes throughout- Backing onto a ravine Enjoy ultimate privacy & scenic views- East-West exposure Bright and sun-filled all day- Professional landscaping Impeccably maintained front yard & a custom deck overlooking nature- California shutters on the main floor Entertainment-Ready Basement & In-Law Suite- Custom wet bar & rec area Perfect for hosting guests- Full in-law suite Includes a gourmet kitchen, bedroom, washroom, laundry room & separate entrance (professionally done by Great Gulf Homes)- Income Potential Spacious & Functional Layout- 4 spacious bedrooms + loft on the second floor- 3 full bathrooms upstairs- Main floor home office Ideal for remote work- High-end appliances included (both main floor & basement) This smoke-free, meticulously maintained home is truly a rare find. Whether you're looking for a dream family home or an investment opportunity, this property offers it all. Don't miss your chance to own this incredible home!
- HoldoverDays: 30
- Architectural Style: 2-Storey
- Property Type: Residential Freehold
- Property Sub Type: Detached
- DirectionFaces: East
- GarageType: Attached
- Directions: Raspberry Terr and Whitlock Ave
- Tax Year: 2024
- Parking Features: Private Double
- ParkingSpaces: 2
- Parking Total: 4
- WashroomsType1: 1
- WashroomsType1Level: Second
- WashroomsType2: 1
- WashroomsType2Level: Second
- WashroomsType3: 1
- WashroomsType3Level: Second
- WashroomsType4: 1
- WashroomsType4Level: Main
- WashroomsType5: 1
- WashroomsType5Level: Basement
- BedroomsAboveGrade: 4
- BedroomsBelowGrade: 1
- Fireplaces Total: 1
- Interior Features: Bar Fridge, In-Law Suite
- Basement: Separate Entrance, Finished
- Cooling: Central Air
- HeatSource: Gas
- HeatType: Forced Air
- LaundryLevel: Main Level
- ConstructionMaterials: Brick, Concrete Poured
- Exterior Features: Deck, Landscape Lighting, Landscaped, Lighting
- Roof: Asphalt Shingle
- Sewer: Sewer
- Foundation Details: Poured Concrete
- Topography: Dry, Sloping
- Parcel Number: 250815090
- LotSizeUnits: Feet
- LotDepth: 98.81
- LotWidth: 45.02
- PropertyFeatures: Greenbelt/Conservation, Park, Public Transit, Ravine, School, School Bus Route
| School Name | Type | Grades | Catchment | Distance |
|---|---|---|---|---|
| {{ item.school_type }} | {{ item.school_grades }} | {{ item.is_catchment? 'In Catchment': '' }} | {{ item.distance }} |



















































