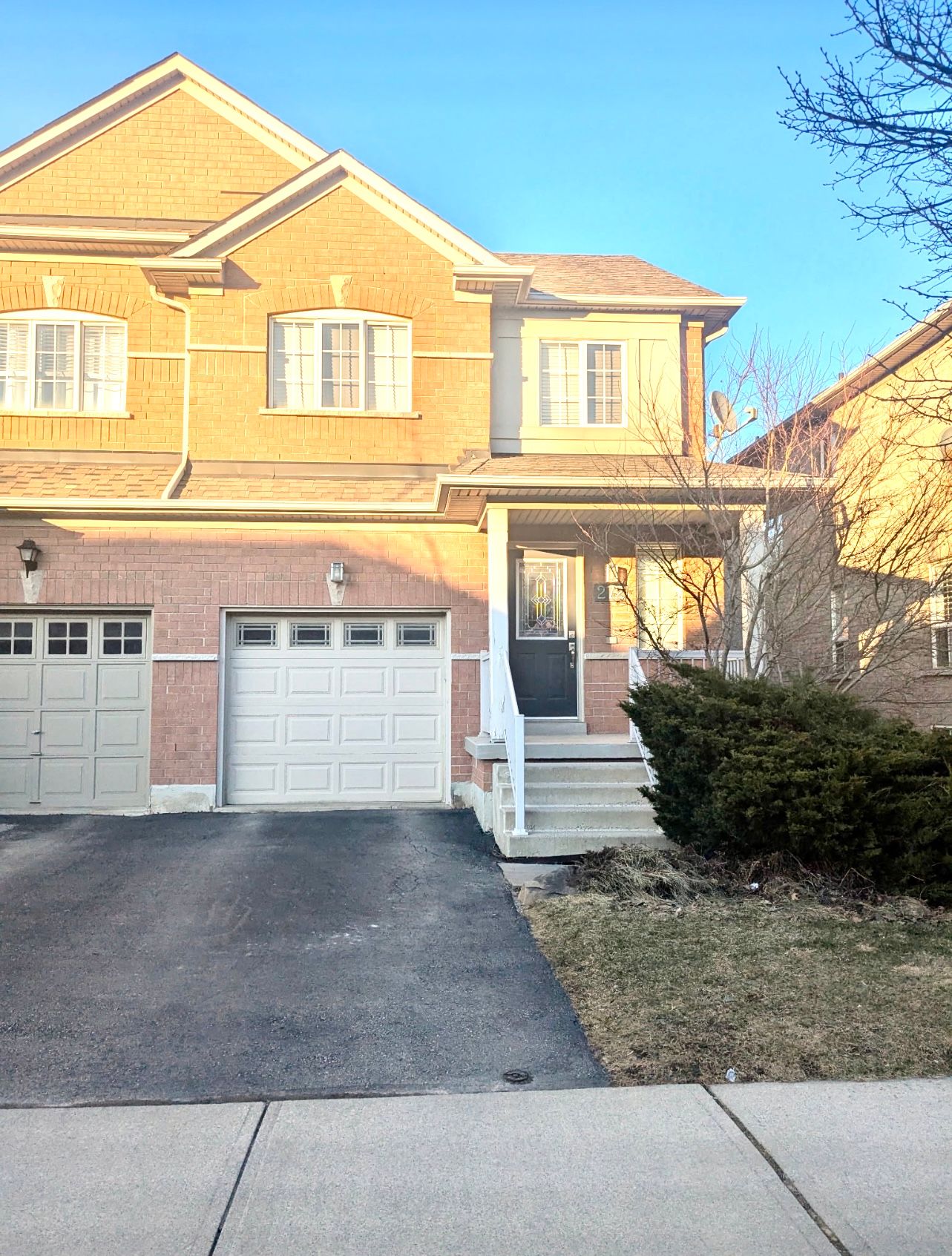$3,000
$200272 Fitzgerald Crescent, Milton, ON L9T 5Y3
1029 - DE Dempsey, Milton,























 Properties with this icon are courtesy of
TRREB.
Properties with this icon are courtesy of
TRREB.![]()
**Stunning Semi-Detached Home in Prime Location!**This beautifully updated home offers a modern kitchen featuring a gas range and all stainless steel appliances. Enjoy the gorgeous backyard, complete with a convenient storage shed and stylish faux wood pavers. Each room is thoughtfully designed with elegant light fixtures and crown molding throughout. The home also boasts hardwood floors and neutral paint, creating a warm and inviting atmosphere.The spacious master bedroom includes a walk-in closet with an organized system, providing ample storage. Additional features include central vacuum, a garage door opener with remote access,and direct entry from the garage into the home.**Dont miss out on this incredible location schedule a tour today!**
- HoldoverDays: 90
- Architectural Style: 2-Storey
- Property Type: Residential Freehold
- Property Sub Type: Semi-Detached
- DirectionFaces: East
- GarageType: Built-In
- Directions: Maple/Fitzgerald
- Parking Features: Private
- ParkingSpaces: 1
- Parking Total: 2
- WashroomsType1: 1
- WashroomsType1Level: Second
- WashroomsType2: 1
- WashroomsType2Level: Ground
- BedroomsAboveGrade: 3
- Interior Features: Other
- Basement: Full, Unfinished
- Cooling: Central Air
- HeatSource: Gas
- HeatType: Forced Air
- ConstructionMaterials: Brick
- Roof: Asphalt Shingle
- Sewer: Sewer
- Foundation Details: Poured Concrete
- LotSizeUnits: Feet
- LotDepth: 93.5
- LotWidth: 27.07
- PropertyFeatures: School, Park, Rec./Commun.Centre, Public Transit
| School Name | Type | Grades | Catchment | Distance |
|---|---|---|---|---|
| {{ item.school_type }} | {{ item.school_grades }} | {{ item.is_catchment? 'In Catchment': '' }} | {{ item.distance }} |
























