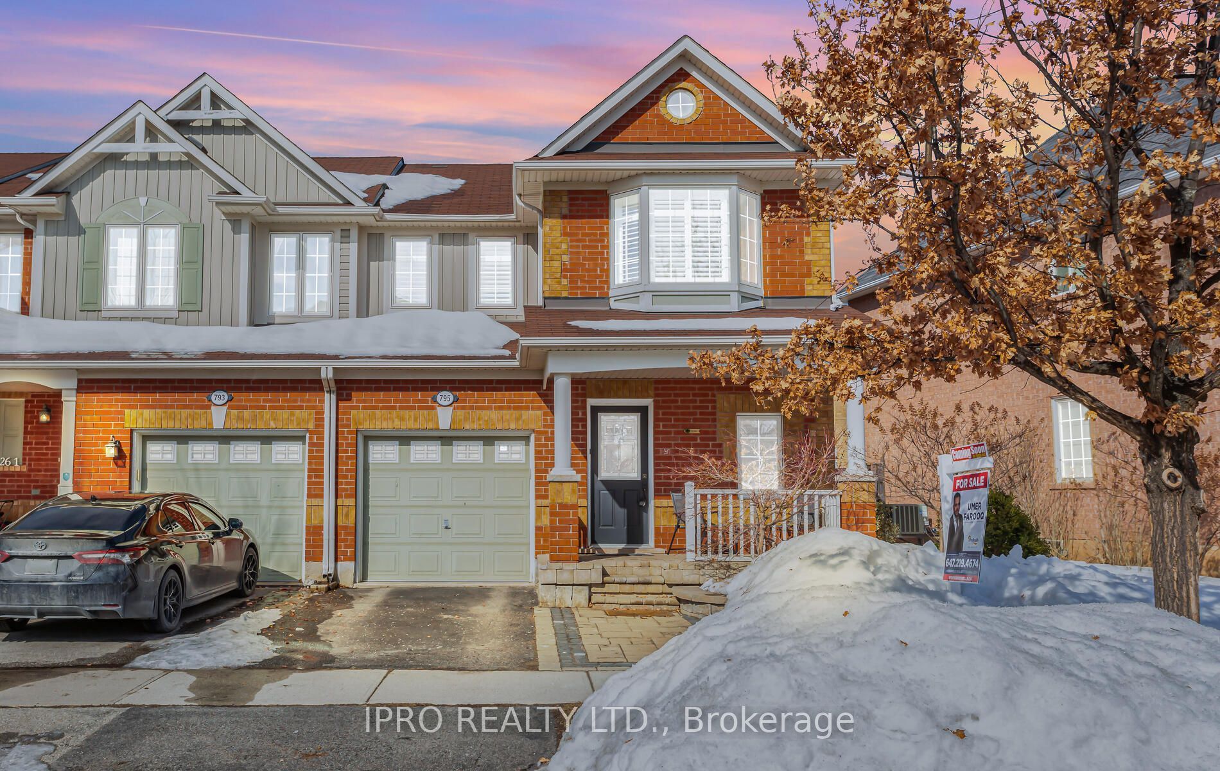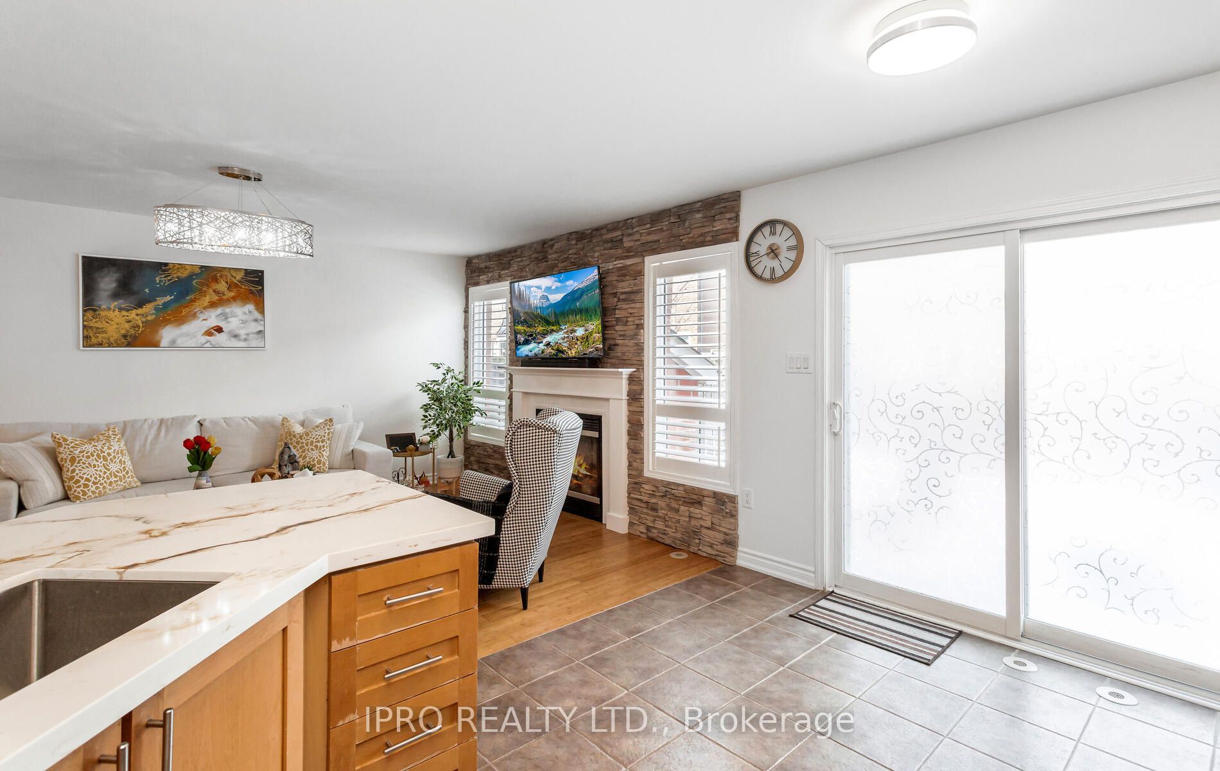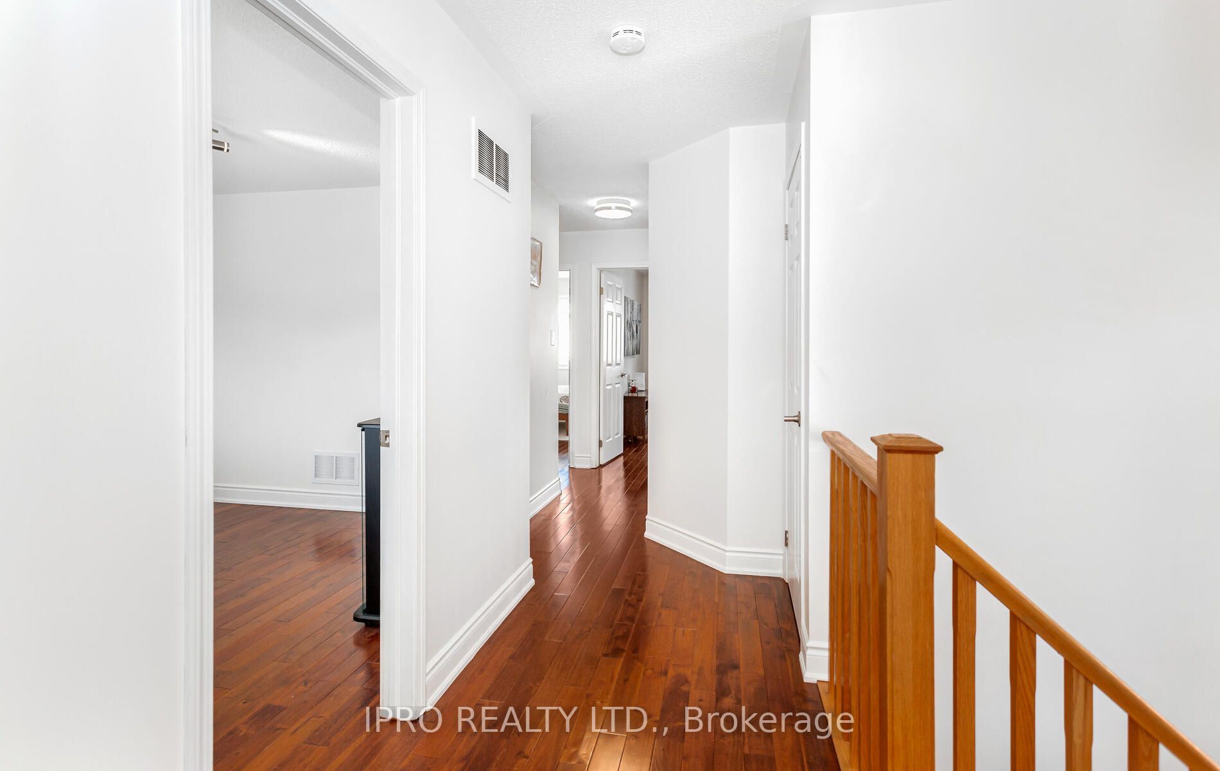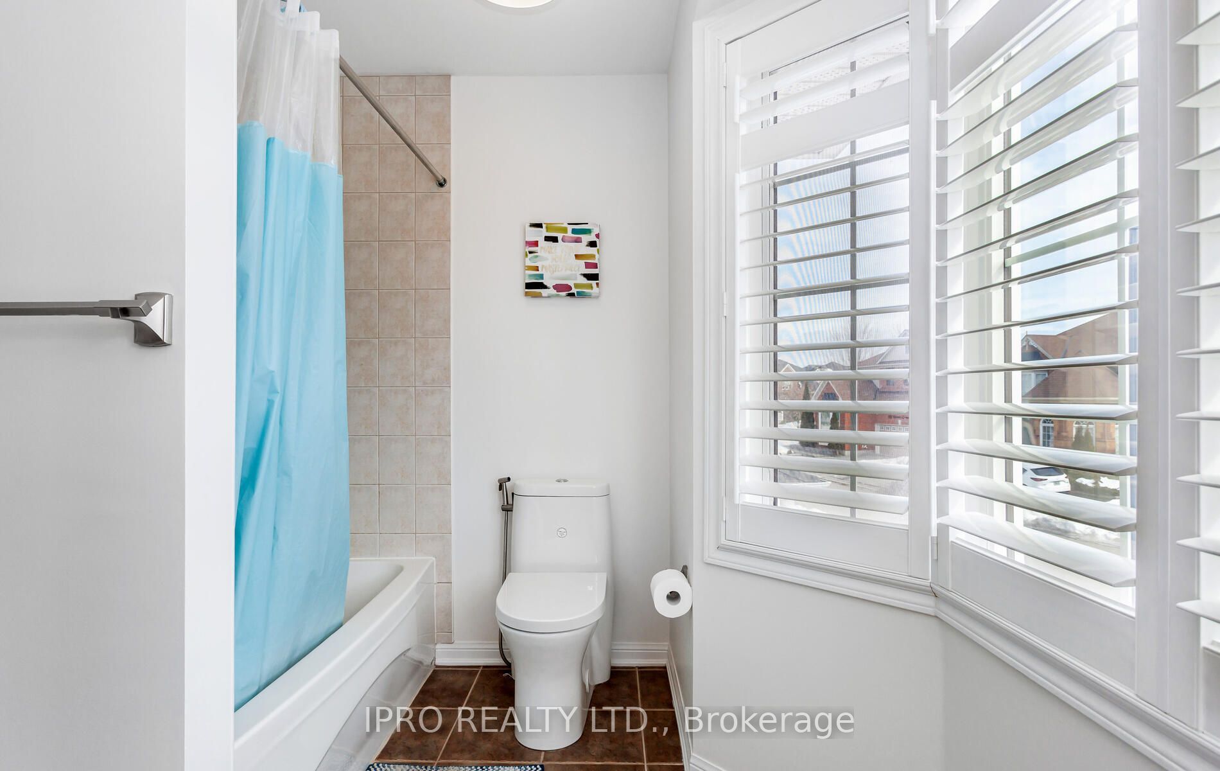$3,175
795 Howden Crescent, Milton, ON L9T 0K8
1028 - CO Coates, Milton,








































 Properties with this icon are courtesy of
TRREB.
Properties with this icon are courtesy of
TRREB.![]()
Discover the Perfect Blend of Comfort and Style in This Rare End-Unit Freehold Townhome!Offering the feel of a semi-detached, this beautifully maintained home sits in a sought-after, family-friendly neighbourhood. From the moment you arrive, you'll appreciate the upgraded interlocking front walkway and the charming curb appeal. Step inside to find hardwood floors and California shutters throughout, with an open-concept main floor thats ideal for everyday living and entertaining. The cozy living area features a striking stone accent wall with a gas fireplace, while the modern kitchen overlooks it all. Upstairs offers 3 spacious bedrooms, 2 bathrooms, and a convenient second-floor laundry room. The fully finished basement expands your living space with a bright, oversized rec room complete with pot lights. Enjoy summer evenings in your private backyard featuring a beautiful stone patio. All of this just minutes from parks, top-rated schools, shopping, and restaurants!
- HoldoverDays: 90
- Architectural Style: 2-Storey
- Property Type: Residential Freehold
- Property Sub Type: Att/Row/Townhouse
- DirectionFaces: North
- GarageType: Attached
- Directions: Thompson Rd St / Yates Dr
- Parking Features: Available
- ParkingSpaces: 1
- Parking Total: 2
- WashroomsType1: 1
- WashroomsType1Level: Main
- WashroomsType2: 1
- WashroomsType2Level: Second
- WashroomsType3: 1
- WashroomsType3Level: Second
- BedroomsAboveGrade: 3
- BedroomsBelowGrade: 1
- Interior Features: Carpet Free, Sump Pump
- Basement: Finished
- Cooling: Central Air
- HeatSource: Gas
- HeatType: Forced Air
- ConstructionMaterials: Brick
- Roof: Shingles
- Sewer: Sewer
- Foundation Details: Other
| School Name | Type | Grades | Catchment | Distance |
|---|---|---|---|---|
| {{ item.school_type }} | {{ item.school_grades }} | {{ item.is_catchment? 'In Catchment': '' }} | {{ item.distance }} |

















































