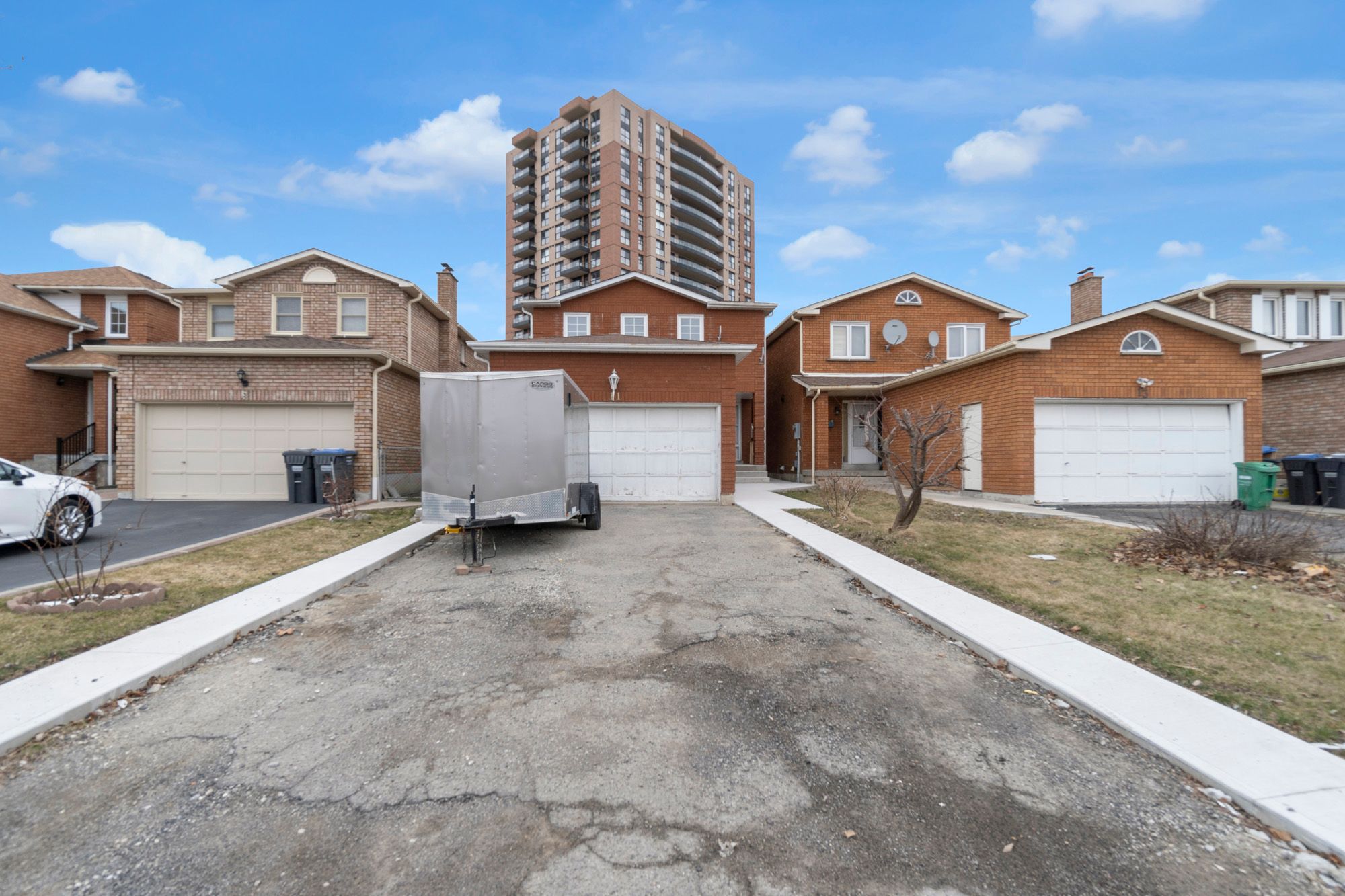$3,499
11 Danum Road, Brampton, ON L6Y 3G5
Fletcher's Creek South, Brampton,

























 Properties with this icon are courtesy of
TRREB.
Properties with this icon are courtesy of
TRREB.![]()
Welcome to this newly renovated, spacious 4-bedroom, 3-bathroom home, perfectly located just steps from Sheridan College, shopping, public transit, and schools. Offering both convenience and peace, this home is designed for comfortable living. The main floor features separate family, living, and dining rooms, along with a large eat-in kitchen that leads to a beautiful patio, ideal for outdoor entertaining. A convenient 2-piece washroom is also located on the main floor. The cozy family room, complete with a fireplace, is perfect for relaxing evenings. The primary bedroom includes a walk-in closet and a private ensuite bathroom, while the additional bedrooms provide ample space for family, guests, or a home office. With its bright, airy layout and unbeatable location, this home is perfect for growing families looking for comfort and convenience.
- HoldoverDays: 90
- Architectural Style: 2-Storey
- Property Type: Residential Freehold
- Property Sub Type: Detached
- DirectionFaces: East
- GarageType: Attached
- Directions: Mclaughlin Rd/ Kingknoll Dr
- ParkingSpaces: 2
- Parking Total: 4
- WashroomsType1: 2
- WashroomsType1Level: Second
- WashroomsType2: 1
- WashroomsType2Level: Main
- BedroomsAboveGrade: 4
- Interior Features: Other
- Basement: Separate Entrance, Walk-Out
- Cooling: Central Air
- HeatSource: Gas
- HeatType: Forced Air
- ConstructionMaterials: Brick
- Roof: Asphalt Shingle
- Sewer: Sewer
- Foundation Details: Concrete
- LotSizeUnits: Feet
- LotDepth: 113.76
- LotWidth: 31.24
| School Name | Type | Grades | Catchment | Distance |
|---|---|---|---|---|
| {{ item.school_type }} | {{ item.school_grades }} | {{ item.is_catchment? 'In Catchment': '' }} | {{ item.distance }} |


























