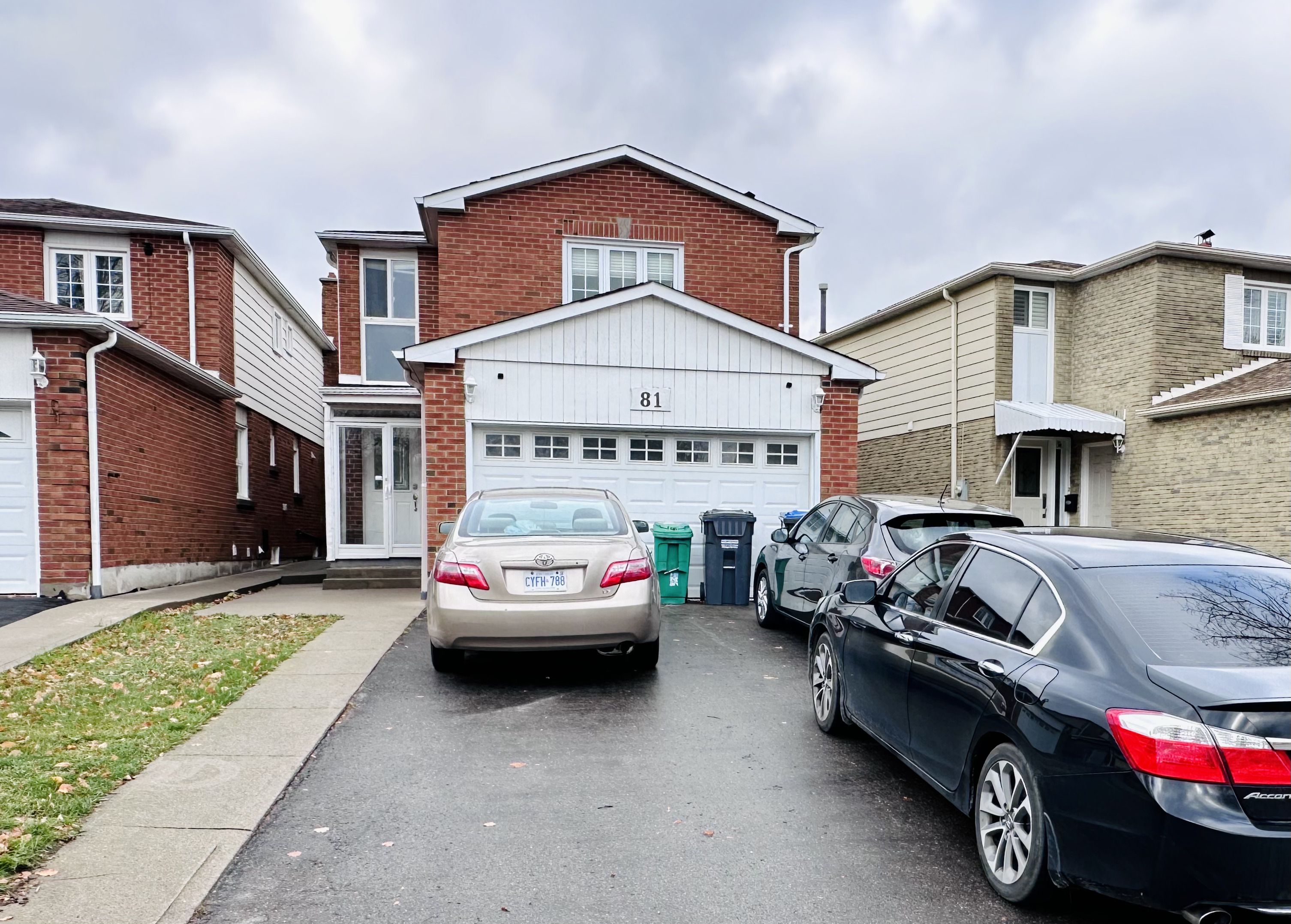$3,800
$200#Main & 2nd Flr - 81 Morton Way, Brampton, ON L6Y 2P4
Fletcher's West, Brampton,

















 Properties with this icon are courtesy of
TRREB.
Properties with this icon are courtesy of
TRREB.![]()
Beautifully renovated 2-storey home offering 4 spacious bedrooms and 2.5 bathrooms. This home features a brand-new, upgraded kitchen, along with a spacious living and dining area. Includes 2 parking spaces in the driveway. Conveniently located close to all amenities and public transit, with Sheridan College, College Plaza, grocery stores, restaurants are just a 1-2 minute drive away. The basement is rented separately. Utilities are extra (70%) with shared laundry. 1-year lease. Move-in ready a fantastic space in a prime location.
- HoldoverDays: 90
- Architectural Style: 2-Storey
- Property Type: Residential Freehold
- Property Sub Type: Detached
- DirectionFaces: North
- GarageType: Attached
- Directions: Steeles Ave W and Tait Blvd
- Parking Features: Available
- ParkingSpaces: 2
- Parking Total: 2
- WashroomsType1: 1
- WashroomsType1Level: Main
- WashroomsType2: 1
- WashroomsType2Level: Second
- WashroomsType3: 1
- WashroomsType3Level: Second
- BedroomsAboveGrade: 4
- Interior Features: Carpet Free, On Demand Water Heater, Water Heater Owned
- Basement: Finished
- Cooling: Central Air
- HeatSource: Gas
- HeatType: Forced Air
- LaundryLevel: Lower Level
- ConstructionMaterials: Aluminum Siding, Brick
- Roof: Unknown
- Sewer: Sewer
- Foundation Details: Unknown
- LotSizeUnits: Feet
- LotDepth: 102.36
- LotWidth: 33.71
- PropertyFeatures: Park, Place Of Worship, Public Transit, School
| School Name | Type | Grades | Catchment | Distance |
|---|---|---|---|---|
| {{ item.school_type }} | {{ item.school_grades }} | {{ item.is_catchment? 'In Catchment': '' }} | {{ item.distance }} |


















