$1,349,900
7282 Blackwood Mews, Mississauga, ON L5N 8G9
Lisgar, Mississauga,
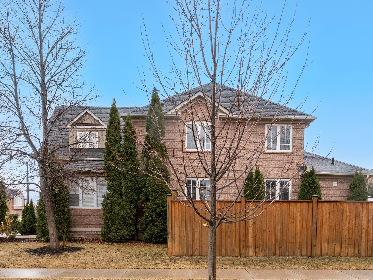
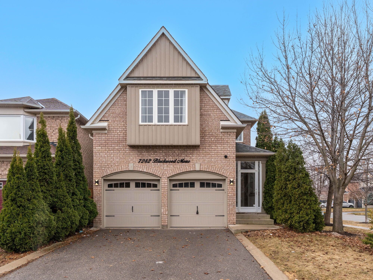

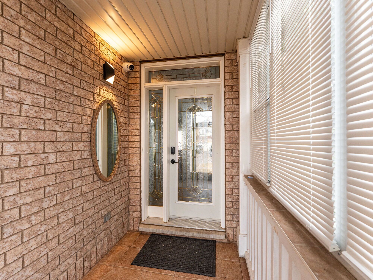
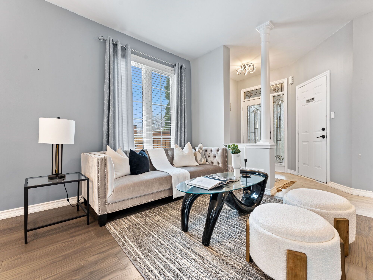
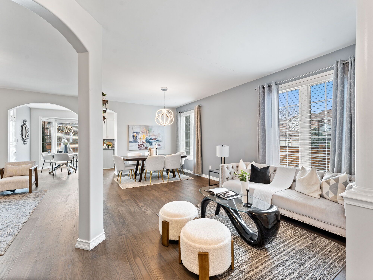
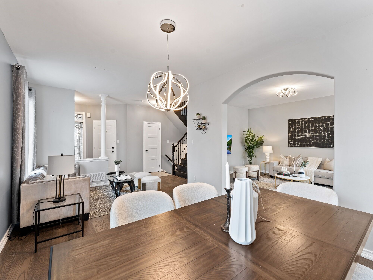
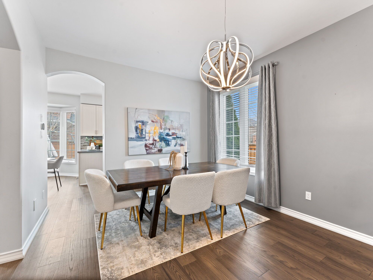
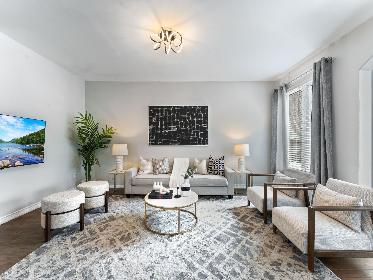
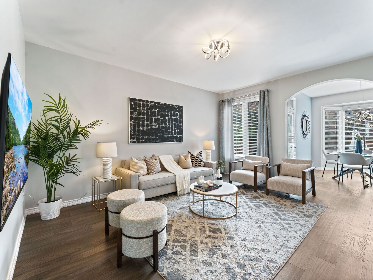

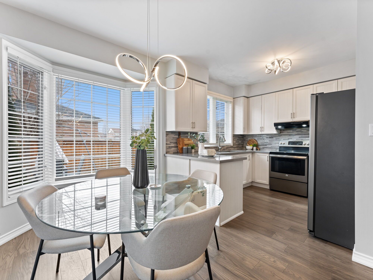
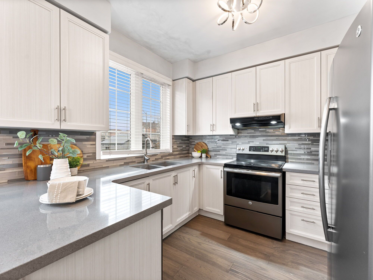
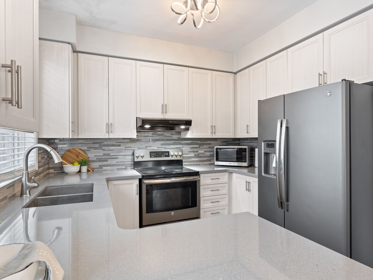
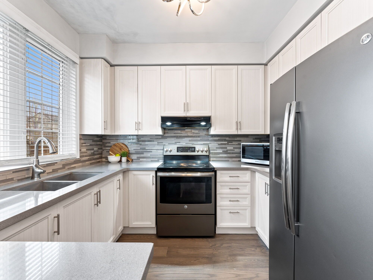
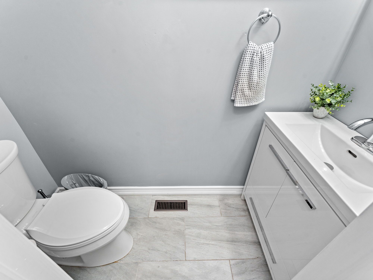
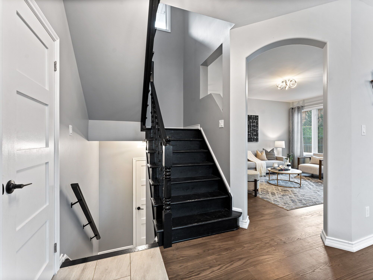
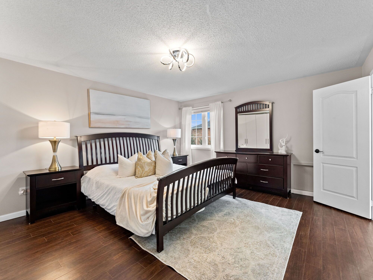
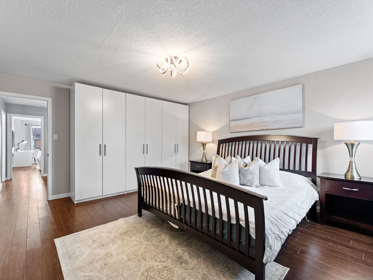

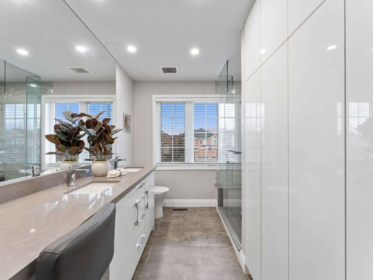
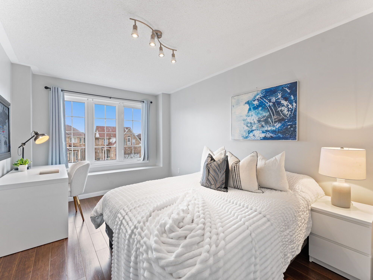
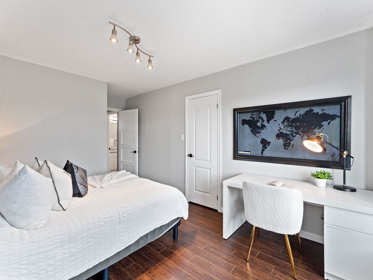
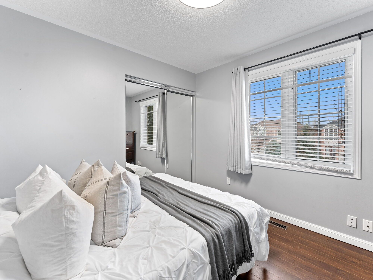
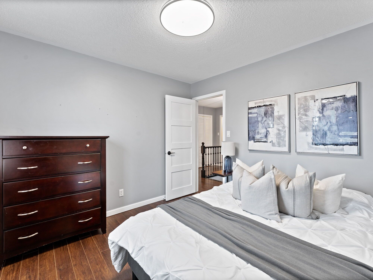
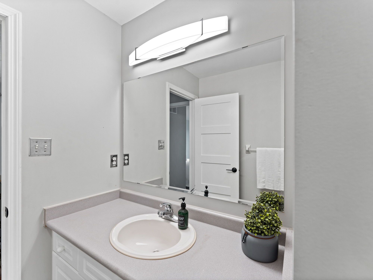
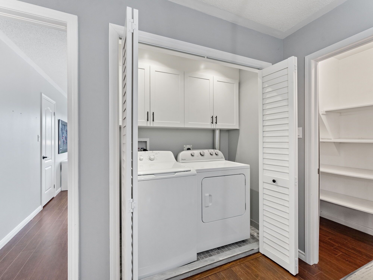
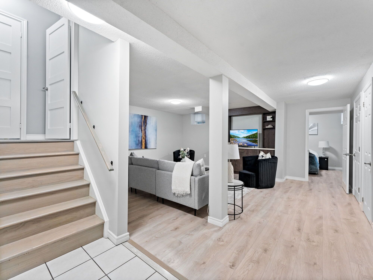
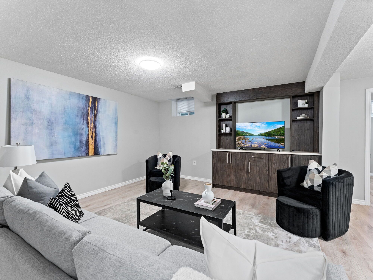


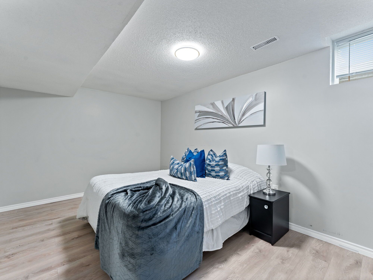
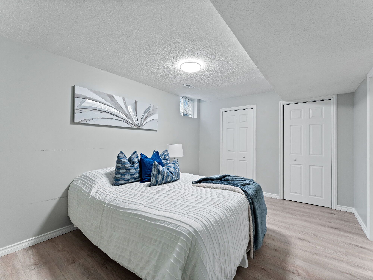

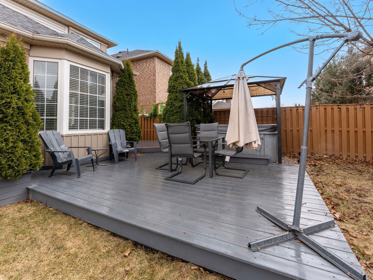
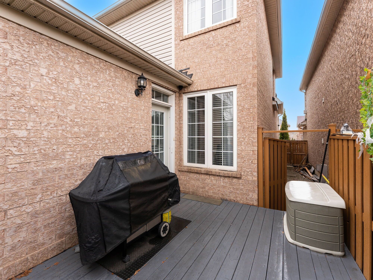
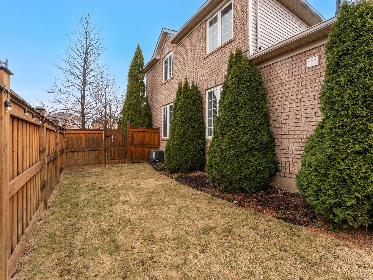
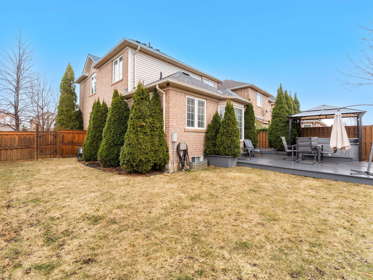
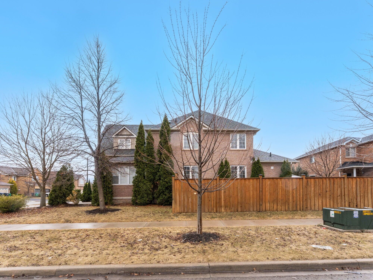
 Properties with this icon are courtesy of
TRREB.
Properties with this icon are courtesy of
TRREB.![]()
*View Tour * Location Location Location!!!! A Premium Corner Lot Detached Home Gives A Palatial Look Situated on a quiet, family-friendly street, In a Vibrant Community Of Lisgar ** Surrounded By Mature Trees Offers Full Privacy W/ Spacious layout Boasting 4 Bedrooms + 4 Bath with Professionally Finished Basement Fully Upgraded & Well Manicured Lawn Offers A Huge Deck , Hot Tub & Gazebo for Entertainment ** Highly desirable area close to all the Amenities. 5 minutes to HWY 401/Winston Churchill smart Centre with over 72 brand name stores and Lisgar Go ** Lots of Upgrades Glass Enclosed Entrance For Extra Privacy , 9fT Ceiling ,Freshly painted Walls , Upgraded kitchen , Upgraded 2 full bathrooms upstairs with updated vanities drawers , B/I Closet & Quartz countertops , Upgraded Light Fixtures ,Wide plank hardwood floors , Built-in Media Wall in Basement & Much More ** Separate Living , Dining & Family Rooms**As You Entered You r Greeted by an Open-Concept Living Rm Bathed in Natural Light from Expansive Windows** Formal dining room is perfect for hosting formal or casual dinners **Panoramic Kitchen W/ White Tall Shaker Cabinets, built-in Stainless Steel Appliances, Custom Backsplash overlooking The Cozy Family Area which is Overlooking Your Fully Fenced BAckyard ** Step outside Thru Glass Sliding Doors into your own Private oasis - * Upstairs Host primary Bedroom offers 5Pc Ensuite W Dbl Vanity & Glass Stand-Up Showers ** 2 generously sized bedrooms grace the second floor w/another Ensuites & Closet Spaces ** The fully Finished basement expands your living and entertainment options, offering versatile Living Area W/ a Bedroom & Full 4pcbath. Experience the perfect harmony of indoor comfort, outdoor tranquility, and community amenities *The outdoor space features A New Fence , Massive Deck ,Hot Tub & A relaxing Gazebo, ideal for al fresco dining or quiet contemplation**A beautifully landscaped yard Fts Mature Wrap Around Trees that has been lovingly cared for **
- HoldoverDays: 90
- Architectural Style: 2-Storey
- Property Type: Residential Freehold
- Property Sub Type: Detached
- DirectionFaces: South
- GarageType: Attached
- Directions: Black Walnut Trail / Terragar Blvd / Blackwood Mews
- Tax Year: 2024
- Parking Features: Private Double
- ParkingSpaces: 2
- Parking Total: 4
- WashroomsType1: 1
- WashroomsType1Level: Main
- WashroomsType2: 1
- WashroomsType2Level: Second
- WashroomsType3: 1
- WashroomsType3Level: Second
- WashroomsType4: 1
- WashroomsType4Level: Basement
- BedroomsAboveGrade: 3
- BedroomsBelowGrade: 1
- Fireplaces Total: 1
- Interior Features: Built-In Oven, Carpet Free, In-Law Suite
- Basement: Finished
- Cooling: Central Air
- HeatSource: Gas
- HeatType: Forced Air
- LaundryLevel: Upper Level
- ConstructionMaterials: Vinyl Siding, Brick
- Exterior Features: Landscaped, Paved Yard, Lighting, Patio
- Roof: Asphalt Shingle
- Pool Features: Other
- Sewer: Sewer
- Foundation Details: Concrete
- Parcel Number: 135181947
- LotSizeUnits: Feet
- LotDepth: 85.37
- LotWidth: 54.92
- PropertyFeatures: Hospital
| School Name | Type | Grades | Catchment | Distance |
|---|---|---|---|---|
| {{ item.school_type }} | {{ item.school_grades }} | {{ item.is_catchment? 'In Catchment': '' }} | {{ item.distance }} |








































