$1,450,000
$35,0003193 Innisdale Road, Mississauga, ON L5N 7T3
Meadowvale, Mississauga,
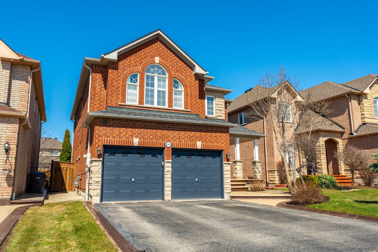
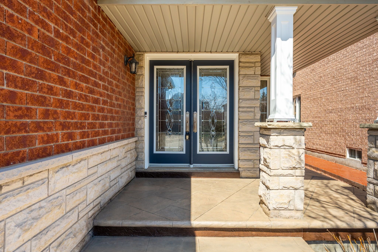
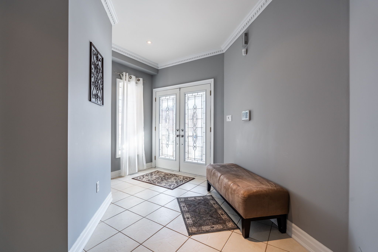
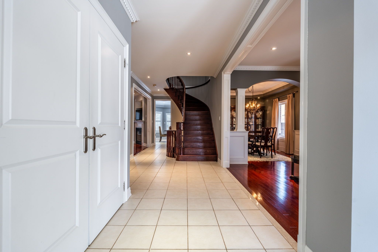
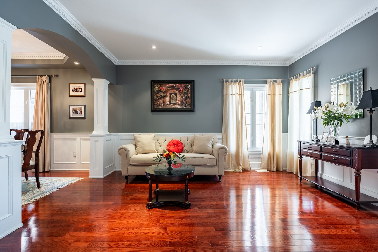
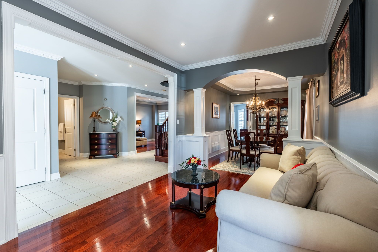
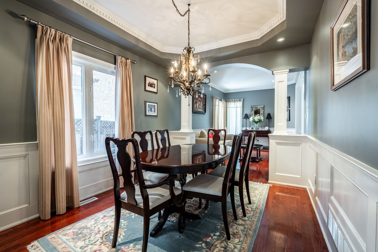
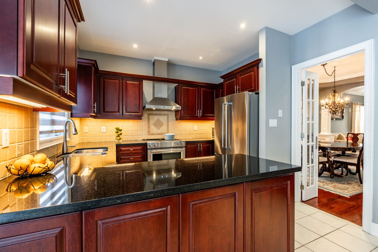
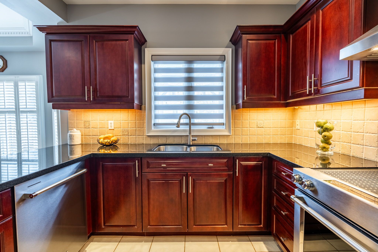
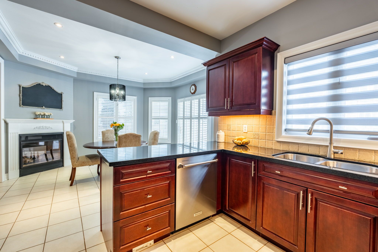
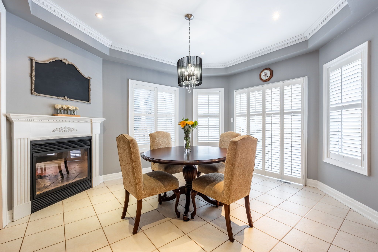
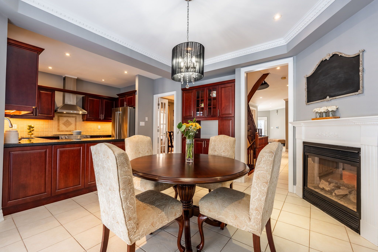


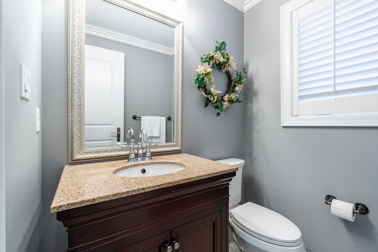
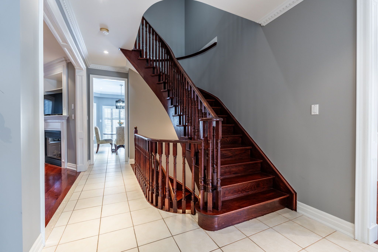
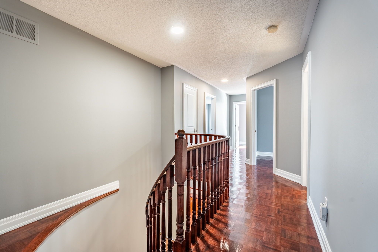

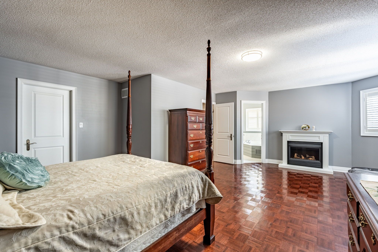
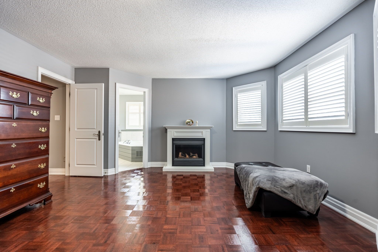
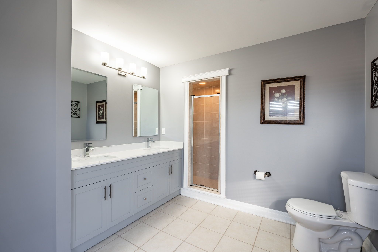
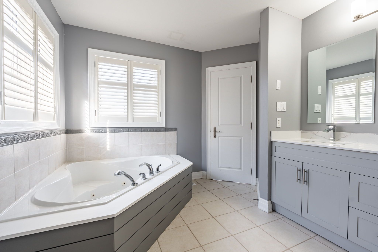
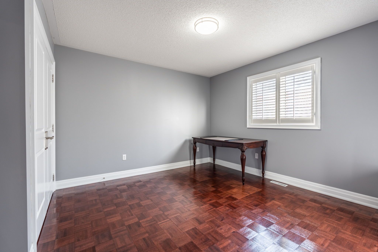
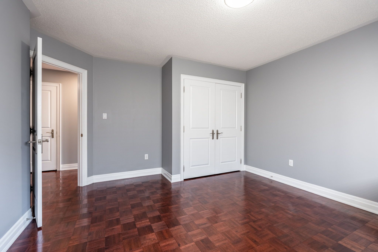
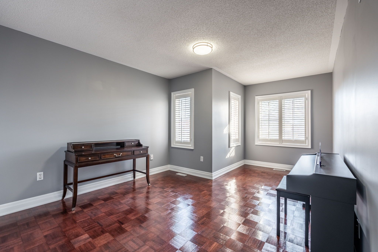
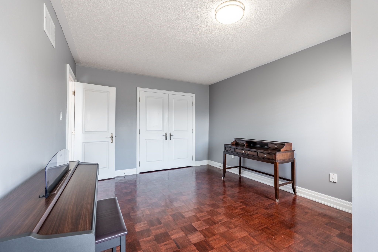
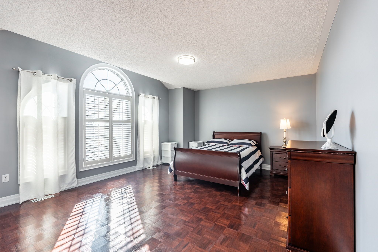
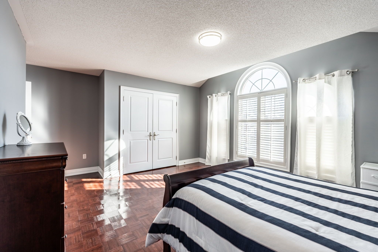
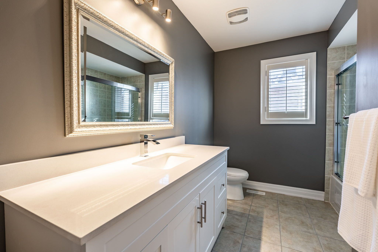
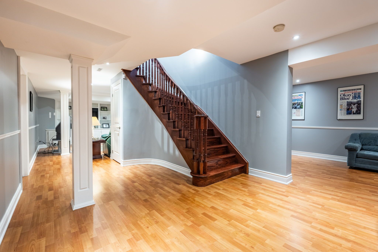
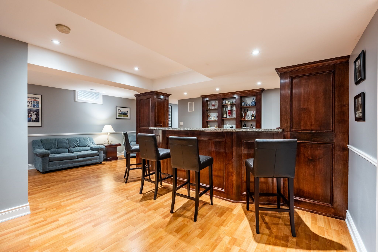

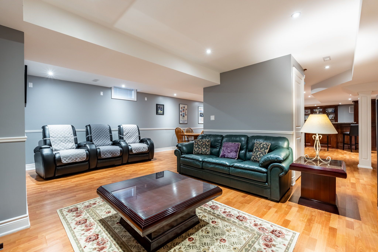
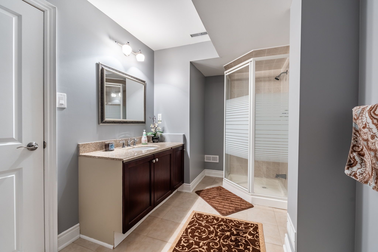
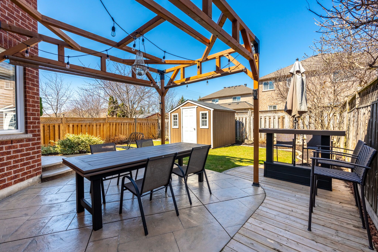
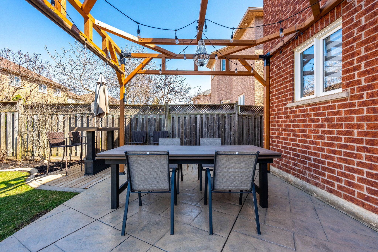
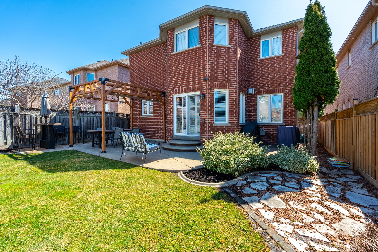
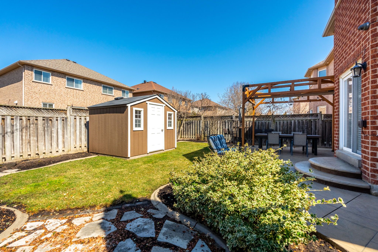
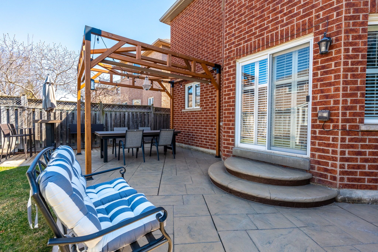
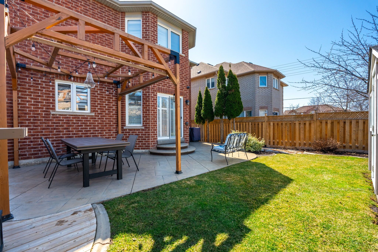
 Properties with this icon are courtesy of
TRREB.
Properties with this icon are courtesy of
TRREB.![]()
Welcome to 3193 Innisdale Rd, a stunning 4-bed, 4-bath home in Meadowvale w/ 2,850 sq. ft. above grade + a fully fin. bsmt. The main flr boasts 9' ceilings, hrdwd flrs, crown molding, wainscoting in the LR/DR, pot lights, a coffered ceiling in the DR & a dbl-sided FP btwn the kitchen & family rm. The chefs kitchen features granite counters, Cali shutters & custom millwork. Upstairs, 4 spacious bdrms incl. a primary retreat w/ an elec. FP, WIC & spa-like 5-pc ensuite. The fin. bsmt offers a wet bar, rec rm, den, 3-pc bath, ample storage & an elec. FP. Outside, enjoy a landscaped yard, patterned concrete patio, pergola w/ roller shades, custom bar & mature gardens. Updates: roof (2017), furnace/AC (2020), & Safe 'N Sound doors. Steps to parks, schools, shops & hwys.
- HoldoverDays: 60
- Architectural Style: 2-Storey
- Property Type: Residential Freehold
- Property Sub Type: Detached
- DirectionFaces: North
- GarageType: Attached
- Directions: Tenth Line & Innisdale
- Tax Year: 2024
- Parking Features: Private
- ParkingSpaces: 2
- Parking Total: 4
- WashroomsType1: 1
- WashroomsType1Level: Main
- WashroomsType2: 1
- WashroomsType2Level: Second
- WashroomsType3: 1
- WashroomsType3Level: Second
- WashroomsType4: 1
- WashroomsType4Level: Basement
- BedroomsAboveGrade: 4
- Interior Features: Central Vacuum
- Basement: Finished
- Cooling: Central Air
- HeatSource: Gas
- HeatType: Forced Air
- LaundryLevel: Main Level
- ConstructionMaterials: Brick, Stone
- Roof: Asphalt Shingle
- Sewer: Sewer
- Foundation Details: Concrete
- Parcel Number: 132460682
- LotSizeUnits: Feet
- LotDepth: 118.93
- LotWidth: 41.04
| School Name | Type | Grades | Catchment | Distance |
|---|---|---|---|---|
| {{ item.school_type }} | {{ item.school_grades }} | {{ item.is_catchment? 'In Catchment': '' }} | {{ item.distance }} |









































