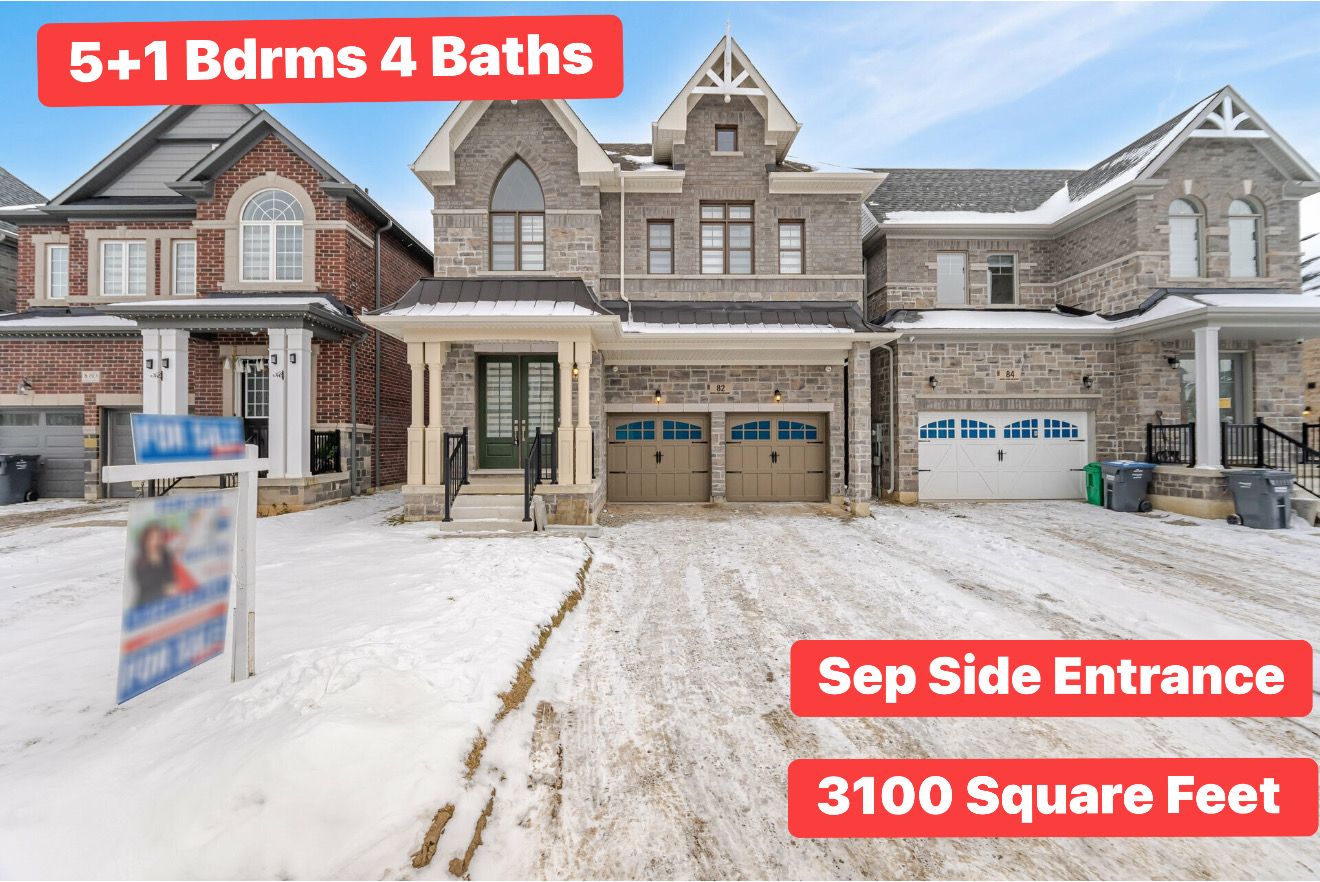$1,599,999
82 Royal Fern Crescent, Caledon, ON L7C 4N1
Rural Caledon, Caledon,









































 Properties with this icon are courtesy of
TRREB.
Properties with this icon are courtesy of
TRREB.![]()
Stunning North Facing 3100 Sqft Detached House In Prime Neighbourhood!!!Welcome To 82 Royal Fern Cres!!! Luxurious Detached Home Located In A Dynamic & Diverse Neighbourhood Of Caledon West!! Elegant Stone & Brick Exterior W/ Double Doors Which Lead YouTo The Grand Foyer!! Modern, Open Concept Floor Plan Offers Designer Upgraded Kitchen FeaturesTop Of The Line Jennair Built-In Stainless Steel Appliances, Stylish QuartzCountertops/Backsplash, Under-Mount Sink, Tall Kitchen Cabinets, Porcelain Tiles Installed at45 Degree Angle, Custom 14 Ft Centre Island, Breakfast Area W/ Breakfast Bar!!! Sep Liv & Family Rm W/ Fireplace!! Great Size Den Which Can Be Used As Home Office or 6th Bdrm!! High 10 Ft Ceilings On Main & 9 Ft on 2nd Flr!!! Smooth Ceilings Throughout!! Beautiful Oak Stairs TakeYou To 5 Extremely Spacious Bdrms Each With Their Very Own Large Closets, & Access To PrivateBaths!! Master Bedroom Comes With 5 Pcs Ensuite & Huge Walk-In Closet!! Laundry Is ConvenientlyLocated On The Second Floor. Partially Finished Bsmt With Sep Ent By Builder!! 150K Spent OnUpgrades!!Jennair Built-In 72'Fridge, 36'Range Hood, Built-in Microwave/Own With Extended Warranty Till 2029, Porcelain Tile installed at 45 degree, Smooth Ceiling Throughout, 10 FeetCeiling on Main and 9 Feet On Second Level
- HoldoverDays: 90
- Architectural Style: 2-Storey
- Property Type: Residential Freehold
- Property Sub Type: Detached
- DirectionFaces: North
- GarageType: Built-In
- Directions: Kennedy Rd & Dotchson Ave
- Tax Year: 2024
- Parking Features: Private Double
- ParkingSpaces: 2
- Parking Total: 4
- WashroomsType1: 1
- WashroomsType1Level: Main
- WashroomsType2: 1
- WashroomsType2Level: Second
- WashroomsType3: 1
- WashroomsType3Level: Second
- WashroomsType4: 1
- WashroomsType4Level: Second
- BedroomsAboveGrade: 5
- BedroomsBelowGrade: 1
- Interior Features: Other
- Basement: Partially Finished, Separate Entrance
- Cooling: Central Air
- HeatSource: Gas
- HeatType: Forced Air
- ConstructionMaterials: Brick
- Roof: Shingles
- Sewer: Sewer
- Foundation Details: Concrete
- Parcel Number: 142356701
- LotSizeUnits: Feet
- LotDepth: 99.7
- LotWidth: 36.53
- PropertyFeatures: Library, Park, Public Transit, School, School Bus Route
| School Name | Type | Grades | Catchment | Distance |
|---|---|---|---|---|
| {{ item.school_type }} | {{ item.school_grades }} | {{ item.is_catchment? 'In Catchment': '' }} | {{ item.distance }} |










































