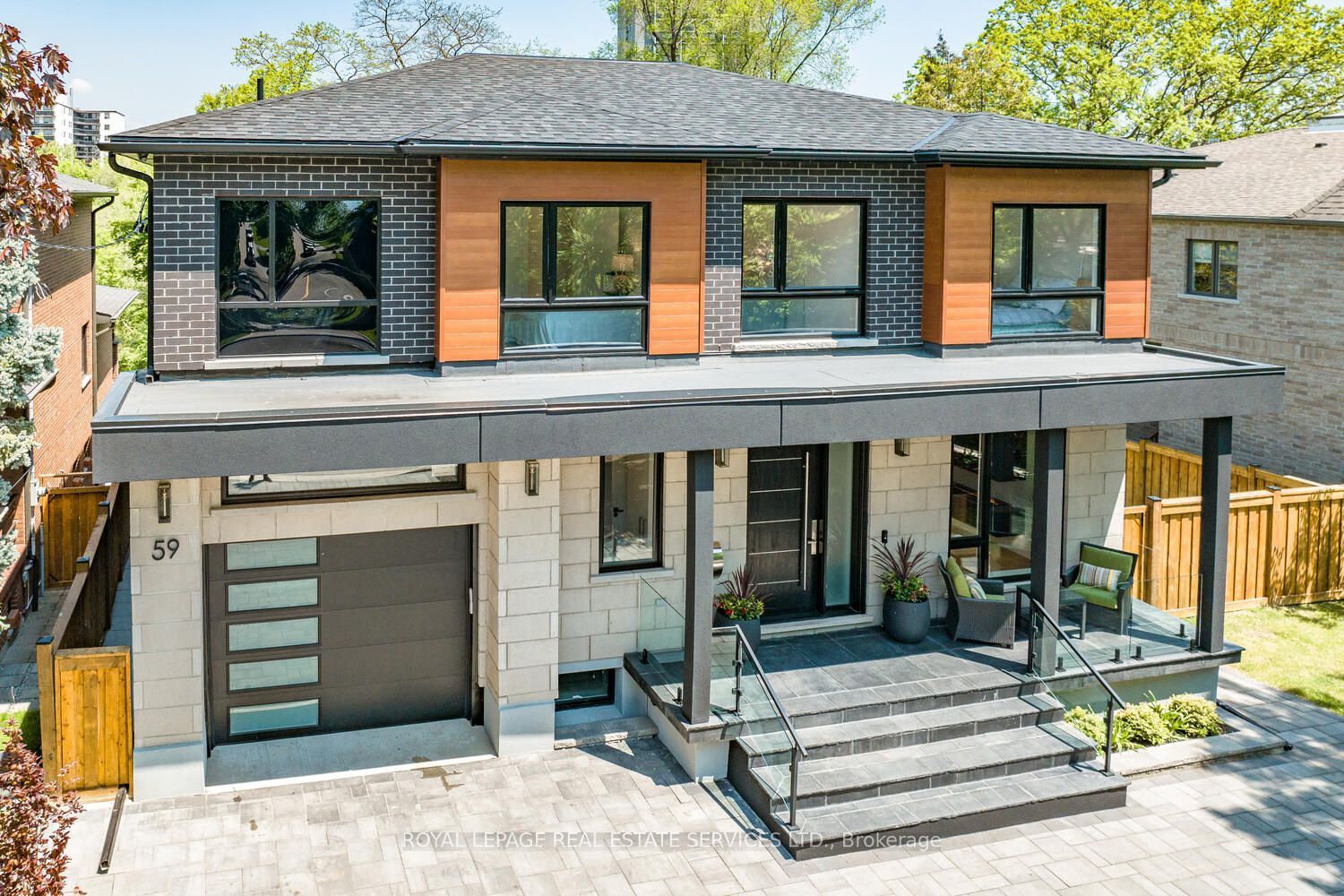$2,499,000
59 Riverview Heights, Toronto, ON M9P 2N3
Humber Heights, Toronto,








































 Properties with this icon are courtesy of
TRREB.
Properties with this icon are courtesy of
TRREB.![]()
Backing onto the Humber River sits a gorgeous modern home located on a large 68 ft wide lot offering privacy, great views, contemporary finishes, exquisite design & serenity. Features of this luxurious home: Over 4000 sqft of living space, 4 large bedrooms, 4.5 baths, wired for sound on all levels, large modern kitchen w/ huge 15 ft Island, quartz counters, walkout to huge balcony overlooking backyard, floating staircase wraps around a glass wine closet w/ double doors & cable wire system, open concept main level living w/10' ceiling height, doggy wash station near entrance, 7" wide engineered hardwood flooring & more... The upper has a large primary w/ generous walk-in closet & 5 piece ensuite overlooking the backyard. The finished lower level has 2 bedrooms, a 4 piece bathroom, laundry room & recreation area w/ garage access & window to showcase your car! Also includes a walkout to a covered patio & a private backyard, 3 car parking in garage w/ car lift included, 5 car parking in double drive, fully landscaped front yard w/ landscape lighting & more... Walking distance to Weston Golf Club, easy access to major highways, transit, plazas & more...
- HoldoverDays: 90
- Architectural Style: 2-Storey
- Property Type: Residential Freehold
- Property Sub Type: Detached
- DirectionFaces: East
- GarageType: Built-In
- Directions: Royal York/Dixon
- Tax Year: 2024
- Parking Features: Private Double
- ParkingSpaces: 5
- Parking Total: 7
- WashroomsType1: 1
- WashroomsType1Level: Main
- WashroomsType2: 1
- WashroomsType2Level: Upper
- WashroomsType3: 1
- WashroomsType3Level: Upper
- WashroomsType4: 1
- WashroomsType4Level: Upper
- WashroomsType5: 1
- WashroomsType5Level: Lower
- BedroomsAboveGrade: 4
- BedroomsBelowGrade: 2
- Interior Features: Auto Garage Door Remote
- Basement: Walk-Out, Finished
- Cooling: Central Air
- HeatSource: Gas
- HeatType: Forced Air
- LaundryLevel: Upper Level
- ConstructionMaterials: Brick, Stucco (Plaster)
- Roof: Asphalt Shingle
- Sewer: Sewer
- Foundation Details: Concrete Block
- Parcel Number: 073740104
- LotSizeUnits: Feet
- LotDepth: 184
- LotWidth: 68
- PropertyFeatures: Fenced Yard, Golf, Greenbelt/Conservation, Park, Public Transit, Place Of Worship
| School Name | Type | Grades | Catchment | Distance |
|---|---|---|---|---|
| {{ item.school_type }} | {{ item.school_grades }} | {{ item.is_catchment? 'In Catchment': '' }} | {{ item.distance }} |









































