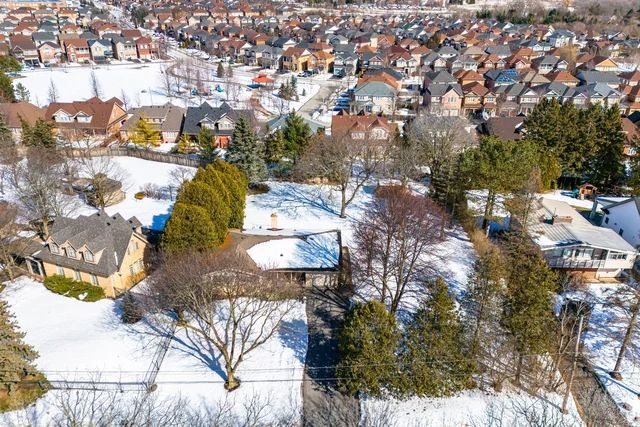$1,399,000
$100,0007861 Churchville Road, Brampton, ON L6Y 0H3
Bram West, Brampton,













































 Properties with this icon are courtesy of
TRREB.
Properties with this icon are courtesy of
TRREB.![]()
Amazing Location!! Detached 3 + 2 bdrm, 2 bath bungalow with finished basement on a HUGE DOUBLE lot!!!. Located on a quiet street in the historic Village of Churchville. A short walk to Credit River and nearby parks. Quiet area yet close to all amenities and easy access to highways for commuters. This home is perfect for Investors, contractors, builders or the family wanting to have their dream home in a private, scenic location. ****The home sits on 1/2 of the lot so there may be possibility of severance.****
- HoldoverDays: 30
- Architectural Style: Bungalow
- Property Type: Residential Freehold
- Property Sub Type: Detached
- DirectionFaces: East
- GarageType: Attached
- Directions: Churchville Rd South of Steeles
- Tax Year: 2024
- Parking Features: Private
- ParkingSpaces: 4
- Parking Total: 5
- WashroomsType1: 1
- WashroomsType1Level: Main
- WashroomsType2: 1
- WashroomsType2Level: Main
- BedroomsAboveGrade: 3
- BedroomsBelowGrade: 2
- Fireplaces Total: 1
- Interior Features: Water Heater Owned
- Basement: Full, Partially Finished
- HeatSource: Gas
- HeatType: Water
- ConstructionMaterials: Brick
- Exterior Features: Porch
- Roof: Asphalt Shingle
- Sewer: Septic
- Foundation Details: Concrete
- LotSizeUnits: Feet
- LotDepth: 183.88
- LotWidth: 131
- PropertyFeatures: River/Stream, School, School Bus Route, Park
| School Name | Type | Grades | Catchment | Distance |
|---|---|---|---|---|
| {{ item.school_type }} | {{ item.school_grades }} | {{ item.is_catchment? 'In Catchment': '' }} | {{ item.distance }} |














































