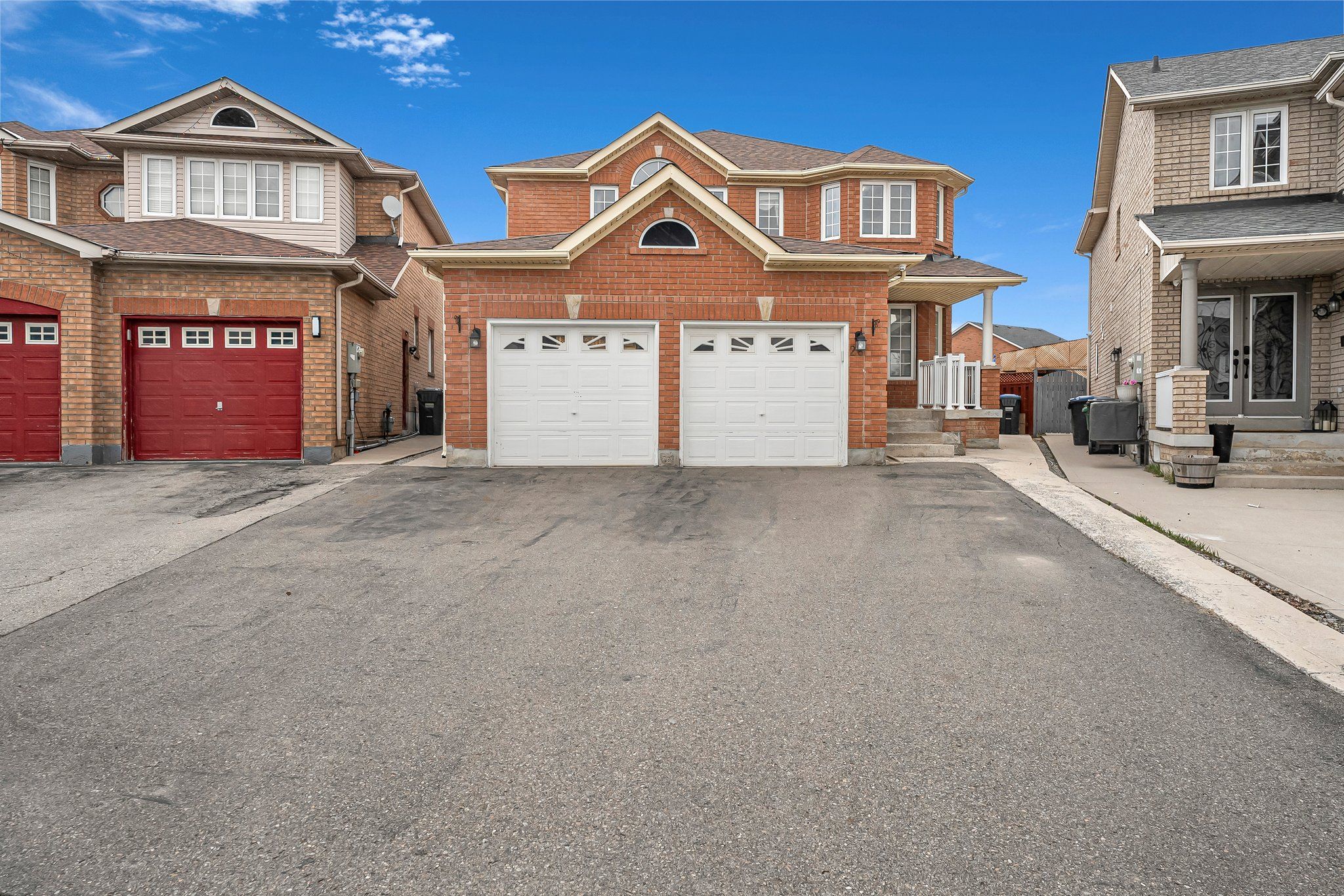$1,289,990
26 Hefferon Court, Brampton, ON L6Y 5J3
Fletcher's Creek South, Brampton,


















































 Properties with this icon are courtesy of
TRREB.
Properties with this icon are courtesy of
TRREB.![]()
Welcome to this stunning fully detached brick home with a double car garage, perfectly nestled on a quiet, family-friendly court with no through traffic offering peace, privacy, and safety for growing families. Situated on a rare, oversized pie-shaped lot, this home boasts a massive, unspoiled backyard and an extended driveway that accommodates up to 6 vehicles ideal for entertaining and multi-family living. Built by the prestigious Ashley Oak Homes, this exquisite 4-bedroom, 5-bathroom residence offers over 3,000 sqft of total luxurious living space and is located in a highly sought-after, mature neighbourhood just minutes to Highways 401 & 407, top-rated schools, temples, shopping, and everyday amenities. Step inside to an inviting foyer that leads into expansive, sun-filled principal rooms, including a separate formal living room and dining room. The large family room with a cozy fireplace overlooks the large backyard, creating the perfect space for relaxation or gatherings. The chef-inspired kitchen has been recently renovated with premium quartz countertops, sleek new cabinetry, modern appliances, and designer lighting blending function and elegance.The second level features four generously sized bedrooms, two full baths, and ample closet space. The highlight of this exceptional property is the fully legal 3-bedroom, 2-bathroom basement apartment with a private entrance registered with the city offering a turnkey income-generating opportunity or multigenerational living option. A true gem in a prime location don't miss this rare offering!
- HoldoverDays: 60
- Architectural Style: 2-Storey
- Property Type: Residential Freehold
- Property Sub Type: Detached
- DirectionFaces: South
- GarageType: Attached
- Directions: Ray Lawson Blvd & Falstaff Dr
- Tax Year: 2025
- Parking Features: Available
- ParkingSpaces: 6
- Parking Total: 8
- WashroomsType1: 1
- WashroomsType1Level: Main
- WashroomsType2: 1
- WashroomsType2Level: Second
- WashroomsType3: 1
- WashroomsType3Level: Second
- WashroomsType4: 1
- WashroomsType4Level: Basement
- WashroomsType5: 1
- WashroomsType5Level: Basement
- BedroomsAboveGrade: 4
- BedroomsBelowGrade: 3
- Interior Features: Central Vacuum, Water Heater
- Basement: Finished, Separate Entrance
- Cooling: Central Air
- HeatSource: Gas
- HeatType: Forced Air
- LaundryLevel: Main Level
- ConstructionMaterials: Brick
- Roof: Asphalt Shingle
- Sewer: Sewer
- Foundation Details: Poured Concrete
- Parcel Number: 140844452
- LotSizeUnits: Feet
- LotDepth: 116.87
- LotWidth: 25.31
| School Name | Type | Grades | Catchment | Distance |
|---|---|---|---|---|
| {{ item.school_type }} | {{ item.school_grades }} | {{ item.is_catchment? 'In Catchment': '' }} | {{ item.distance }} |



























































