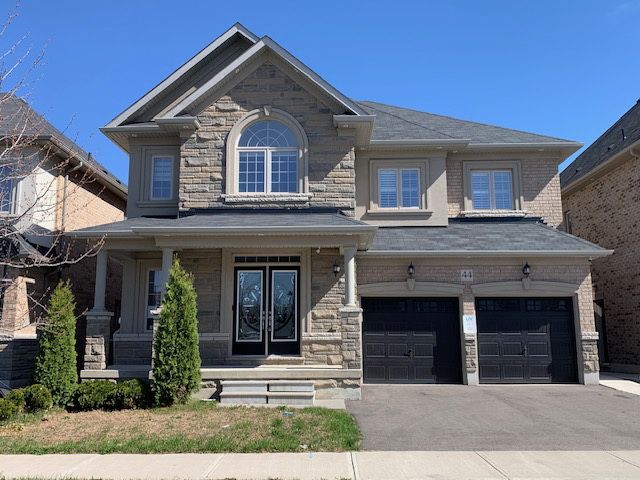$1,599,000
$150,00044 Yarmouth Street, Brampton, ON L7A 4X4
Northwest Brampton, Brampton,








































 Properties with this icon are courtesy of
TRREB.
Properties with this icon are courtesy of
TRREB.![]()
****POWER OF SALE**** Vacant And Easy To Show. Great Opportunity. Detached Stone And Stucco 5 Bedroom Luxury Executive Home Backing Onto Greenspace. Beautiful Double Door Entryway And Front Hall. The Kitchen Is A Gourmet Cook's Delight With Granite Countertops, Centre Island And Backsplash. Located Off The Kitchen Is A Servery And Large Pantry. Walkout From The Breakfast Room To The Fenced Rear Yard. The Open Concept Family Room Has A Beautifully Coffered Ceiling And A Fireplace. Loads Of Potlights Throughout And 9 Foot Ceilings. The Perfect Home For Entertaining. The Grand Primary Bedroom Has a 5 Piece Ensuite Bathroom And His And Hers Walk In Closets. All the Bedrooms Are Generously Sized. Conveniently Located 2nd floor Laundry Room. A Walkup Provides Easy Access To The Basement. Enjoy Having a Kitchen, 2 Additional Bedrooms And a Rec Room In The Fully Finished Basement Plus Another Kitchen And Finished Area.
- Architectural Style: 2-Storey
- Property Type: Residential Freehold
- Property Sub Type: Detached
- DirectionFaces: South
- GarageType: Attached
- Directions: West of Chinguacousy Road and south of Wanless Drive.
- Tax Year: 2025
- ParkingSpaces: 4
- Parking Total: 6
- WashroomsType1: 1
- WashroomsType1Level: Main
- WashroomsType2: 1
- WashroomsType2Level: Second
- WashroomsType3: 1
- WashroomsType3Level: Second
- WashroomsType4: 2
- WashroomsType4Level: Second
- WashroomsType5: 2
- WashroomsType5Level: Basement
- BedroomsAboveGrade: 5
- BedroomsBelowGrade: 2
- Basement: Walk-Out, Finished
- Cooling: Central Air
- HeatSource: Gas
- HeatType: Forced Air
- ConstructionMaterials: Stone, Stucco (Plaster)
- Roof: Shingles
- Sewer: Sewer
- Foundation Details: Unknown
- LotSizeUnits: Feet
- LotDepth: 89.6
- LotWidth: 46.34
| School Name | Type | Grades | Catchment | Distance |
|---|---|---|---|---|
| {{ item.school_type }} | {{ item.school_grades }} | {{ item.is_catchment? 'In Catchment': '' }} | {{ item.distance }} |









































