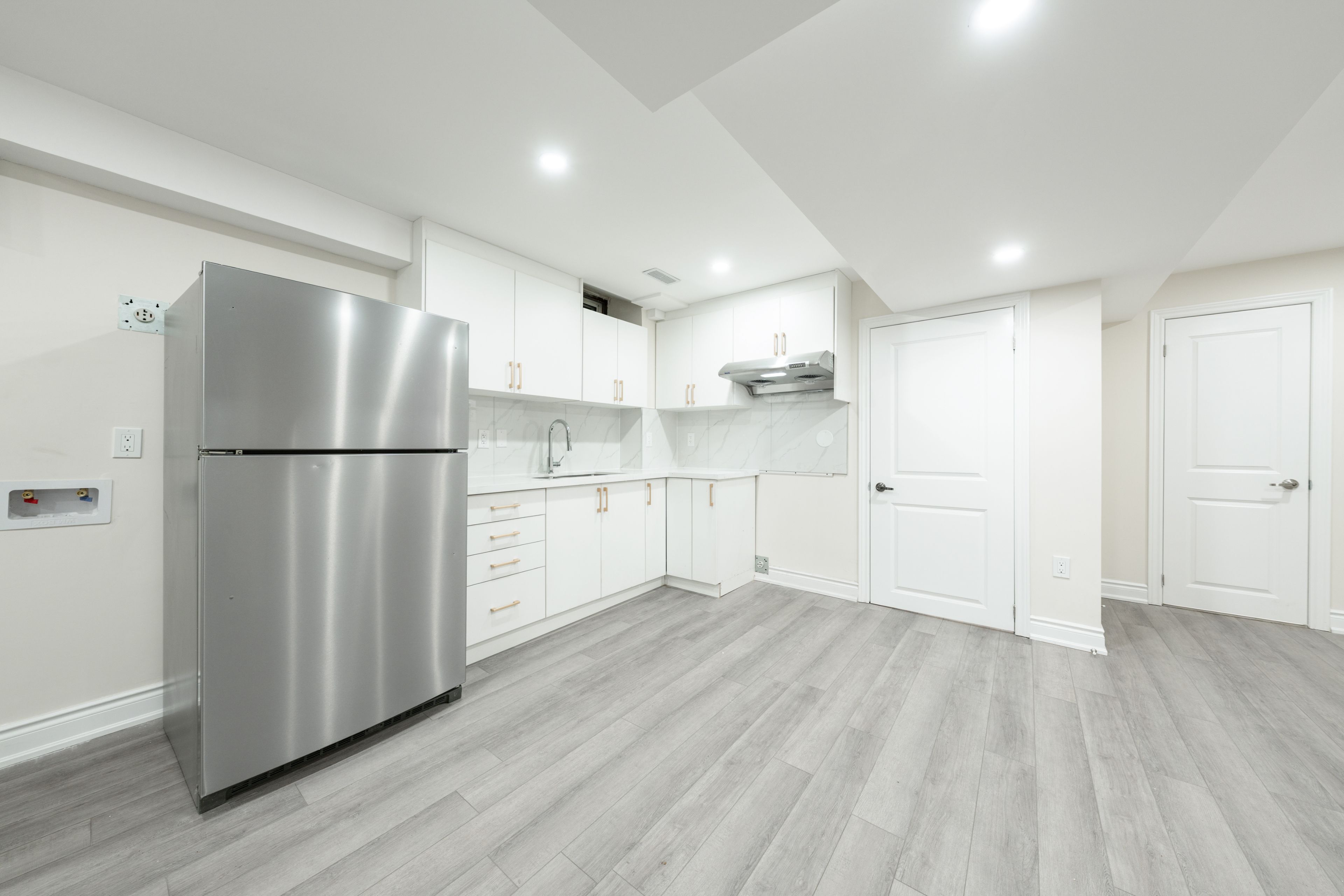$2,500
#Bsmt - 23 Michigan Avenue, Brampton, ON L6Y 4N5
Fletcher's Creek South, Brampton,























 Properties with this icon are courtesy of
TRREB.
Properties with this icon are courtesy of
TRREB.![]()
A beautifully designed and fully renovated 4-bedroom, 2-bathroom basement apartment in South Fletchers Creek, offering the perfect blend of space, comfort, and modern living. This bright and spacious unit features a separate entrance, ensuring privacy and convenience.The open-concept living and dining area is perfect for relaxing or entertaining, with large windows that bring in natural light. The modern kitchen is both stylish and functional, featuring sleek countertops, stainless steel appliances, and ample storage space.Each of the four generously sized bedrooms provides plenty of space, whether for family, guests, or a home office. The two full bathrooms are beautifully updated, offering a spa-like retreat. In-unit laundry adds to the convenience of this thoughtfully designed space.Located in a prime neighborhood, this home is just minutes from parks, schools, shopping, dining, and transit, making daily life effortless. Whether you're a family, working professionals, or students, this spacious and modern basement apartment is the perfect place to call home.
- HoldoverDays: 60
- Architectural Style: 2-Storey
- Property Type: Residential Freehold
- Property Sub Type: Detached
- DirectionFaces: South
- GarageType: Built-In
- Directions: Michigan Avenue #23
- ParkingSpaces: 1
- Parking Total: 2
- WashroomsType1: 2
- BedroomsAboveGrade: 4
- Interior Features: Other
- Basement: Finished, Separate Entrance
- Cooling: Central Air
- HeatSource: Gas
- HeatType: Forced Air
- ConstructionMaterials: Brick
- Roof: Shingles
- Sewer: Sewer
- Foundation Details: Concrete
- Parcel Number: 140840855
- LotSizeUnits: Feet
- LotDepth: 109.91
- LotWidth: 41.01
- PropertyFeatures: Fenced Yard, Park, Place Of Worship, Public Transit, Rec./Commun.Centre, School Bus Route
| School Name | Type | Grades | Catchment | Distance |
|---|---|---|---|---|
| {{ item.school_type }} | {{ item.school_grades }} | {{ item.is_catchment? 'In Catchment': '' }} | {{ item.distance }} |
























