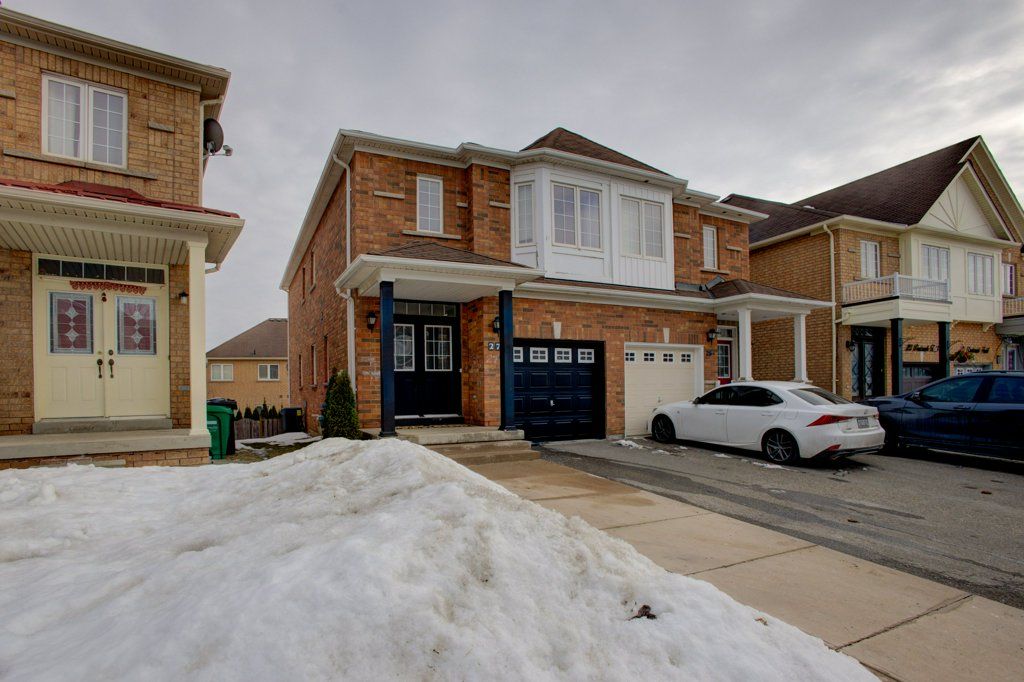$989,000
$61,00027 Portrush Trail, Brampton, ON L6X 0R2
Credit Valley, Brampton,

















































 Properties with this icon are courtesy of
TRREB.
Properties with this icon are courtesy of
TRREB.![]()
Welcome to a family-loved semi-detached home with a finished walkout basement.Potential of extra income. Double door main entrance leads you to bright foyer and into the perfectly design living room,large Kitchen and dining room.The bright and spacious main floor features an open-concept living and dining area, ideal for entertaining or family gatherings.2nd floor features 3 large bedrooms. The master with 5pc Ensuite, soaker tub, separate shower &large in closet.2nd and 3rd bedroom are spacious with large closets.The highlight of this home is the walk-out basement, which offers endless possibilities! it could serve as a perfect in-law suite, or extra income.. This versatile space also has plenty of storage and access to a private backyard.Enjoy outdoor living with a fenced backyard, perfect for summer BBQs, gardening, or simply relaxing. Additional features include a private driveway, garage, and close proximity to schools, parks, shopping, and public transit, walking distance to Go station.
- HoldoverDays: 60
- Architectural Style: 2-Storey
- Property Type: Residential Freehold
- Property Sub Type: Semi-Detached
- DirectionFaces: East
- GarageType: Attached
- Directions: Bovaird Dr & Ashby Field Rd
- Tax Year: 2025
- Parking Features: Private
- ParkingSpaces: 2
- Parking Total: 3
- WashroomsType1: 1
- WashroomsType1Level: Main
- WashroomsType2: 1
- WashroomsType2Level: Second
- WashroomsType3: 1
- WashroomsType3Level: Second
- WashroomsType4: 1
- WashroomsType4Level: Basement
- BedroomsAboveGrade: 3
- BedroomsBelowGrade: 1
- Interior Features: Central Vacuum, In-Law Suite, Storage
- Basement: Finished with Walk-Out, Separate Entrance
- Cooling: Central Air
- HeatSource: Gas
- HeatType: Forced Air
- LaundryLevel: Lower Level
- ConstructionMaterials: Brick
- Roof: Unknown
- Sewer: Sewer
- Foundation Details: Concrete
- LotSizeUnits: Feet
- LotDepth: 102.33
- LotWidth: 21.51
- PropertyFeatures: Fenced Yard, Hospital, Park, Place Of Worship, Public Transit, School
| School Name | Type | Grades | Catchment | Distance |
|---|---|---|---|---|
| {{ item.school_type }} | {{ item.school_grades }} | {{ item.is_catchment? 'In Catchment': '' }} | {{ item.distance }} |


















































