$6,499,000
76 Old Mill Road, Toronto, ON M8X 1G8
Kingsway South, Toronto,
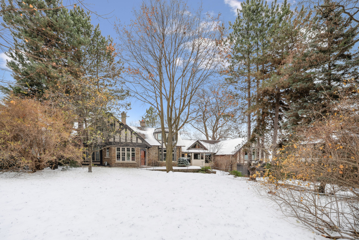
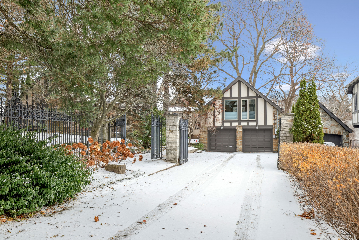
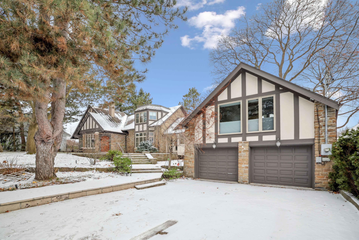
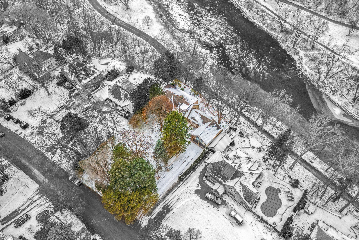

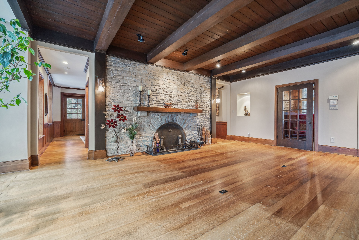
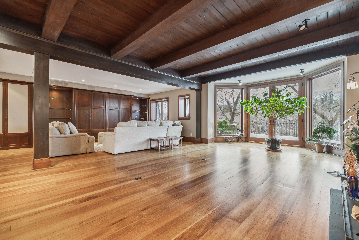
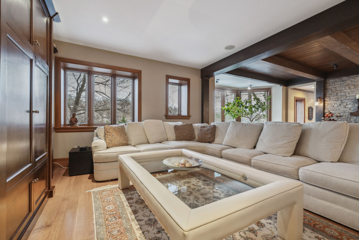
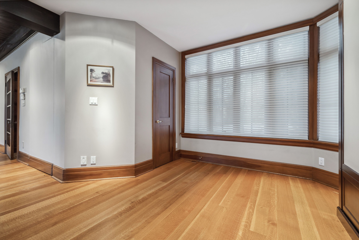
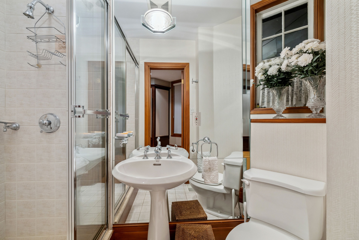
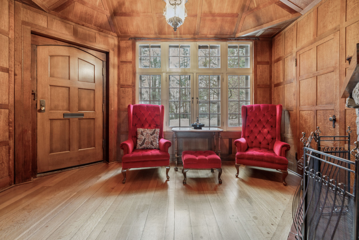
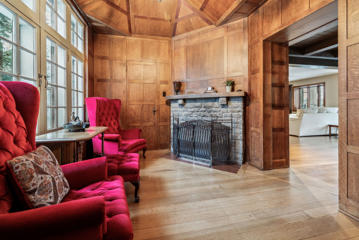
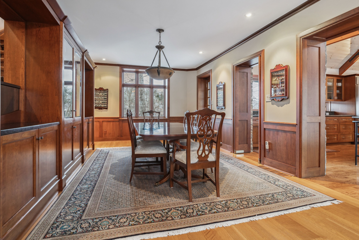
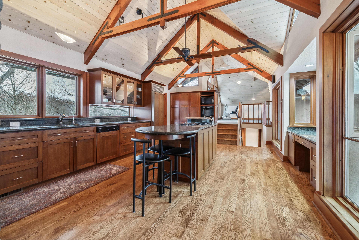

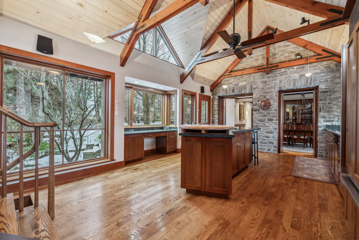

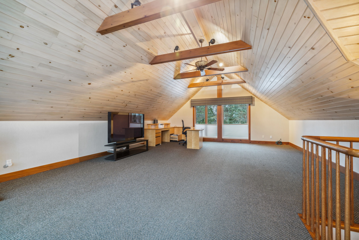
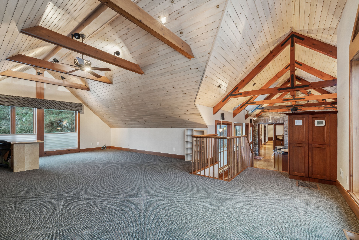
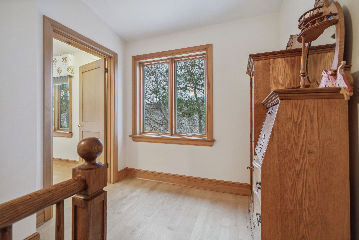
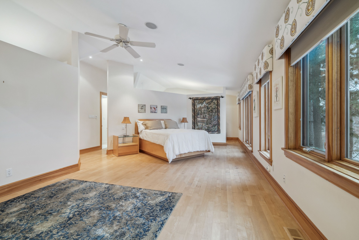
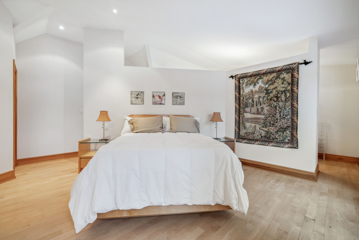
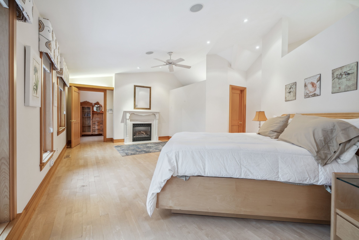
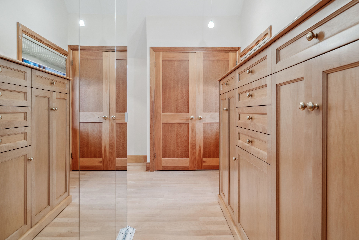
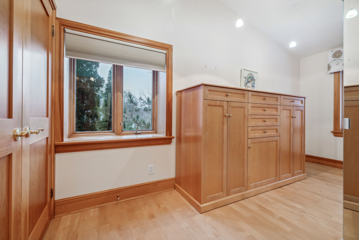
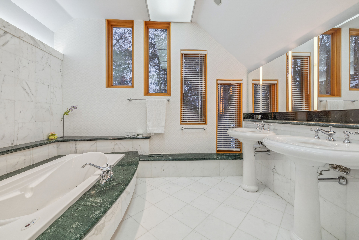
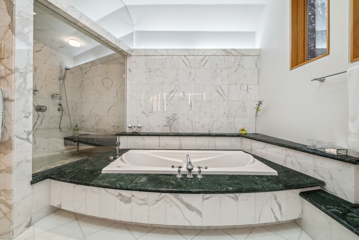
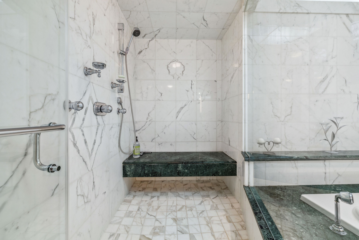
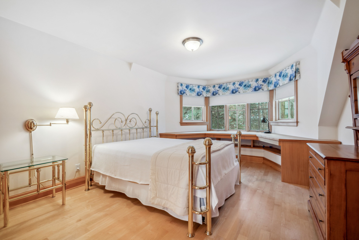
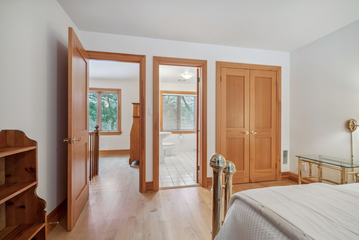
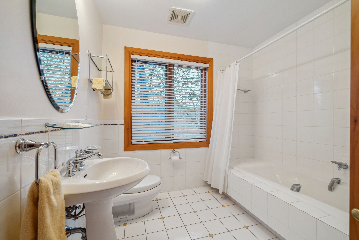
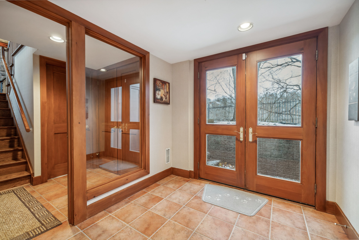
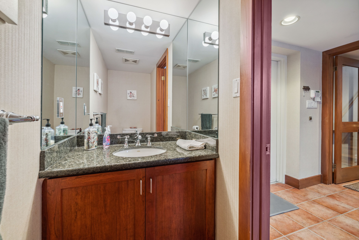
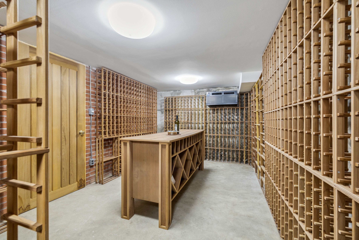
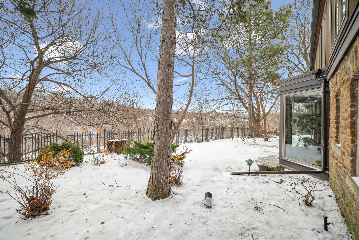
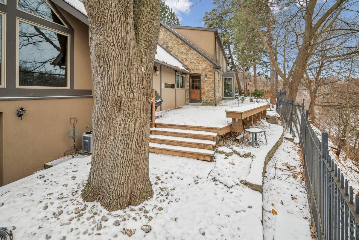
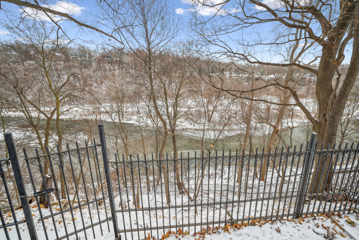
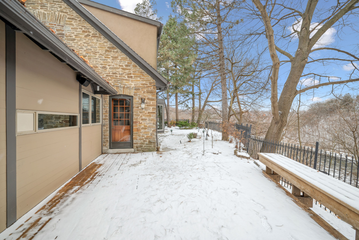
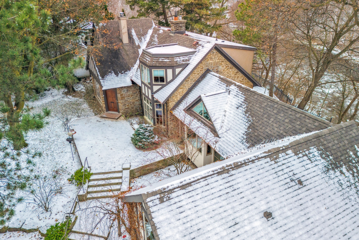
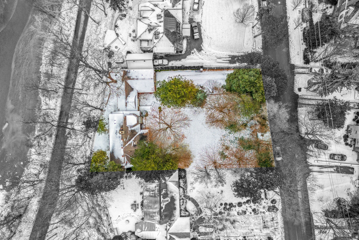
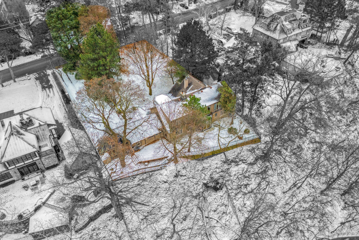
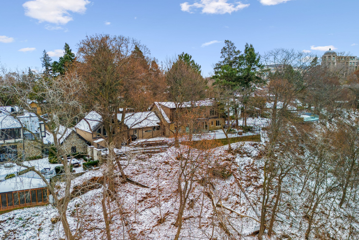
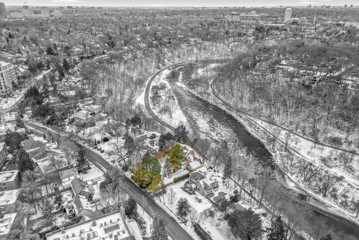
 Properties with this icon are courtesy of
TRREB.
Properties with this icon are courtesy of
TRREB.![]()
Perched Above The Humber River, This Kingsway Home Offers An Unparalleled Combination Of Natural Opulence And Classic Elegance. Set On A Coveted Ravine Lot, This Residence Commands Breathtaking, Year-Round Views Of One Of Toronto's Most Cherished Natural Landmarks. The Home's Generous Proportions And Thoughtful Layout Provide An Ideal Canvas For Those Envisioning Additional Bedrooms Or A Complete Architectural Transformation Fitting Its Prestigious Address. The Lower Level Showcases An Impressive Wine Cellar, Perfect For The Serious Collector Or Entertaining Connoisseur. Beyond The Property's Boundaries, Residents Enjoy Privileged Access To The Area's Finest Amenities From Serene Walks Along The Humber River Trails To Evenings At The Historic Old Mill & Steps From The Vibrant Bloor West Village, With Its Selection Of Boutiques And Dining Establishments. This Rare Offering Presents An Exceptional Opportunity To Acquire A Signature Property In One Of Toronto's Most Exclusive Enclaves. For Those Seeking To Create Their Bespoke Home In The Kingsway, This Home Awaits Your Vision. Minutes To Schools, The Old Mill, Trails/Parks & Bloor West Village.
- HoldoverDays: 90
- Architectural Style: 2-Storey
- Property Type: Residential Freehold
- Property Sub Type: Detached
- DirectionFaces: North
- GarageType: Attached
- Directions: Old Mill & Bloor
- Tax Year: 2024
- Parking Features: Private Double
- ParkingSpaces: 6
- Parking Total: 8
- WashroomsType1: 1
- WashroomsType1Level: Main
- WashroomsType2: 1
- WashroomsType2Level: Second
- WashroomsType3: 1
- WashroomsType3Level: Second
- WashroomsType4: 1
- WashroomsType4Level: Lower
- BedroomsAboveGrade: 2
- Interior Features: Brick & Beam, Storage
- Basement: Partially Finished
- Cooling: Central Air
- HeatSource: Gas
- HeatType: Forced Air
- LaundryLevel: Upper Level
- ConstructionMaterials: Stone, Stucco (Plaster)
- Roof: Cedar
- Sewer: Sewer
- Foundation Details: Unknown
- Parcel Number: 074940009
- LotSizeUnits: Feet
- LotDepth: 190
- LotWidth: 100
- PropertyFeatures: Ravine, Wooded/Treed
| School Name | Type | Grades | Catchment | Distance |
|---|---|---|---|---|
| {{ item.school_type }} | {{ item.school_grades }} | {{ item.is_catchment? 'In Catchment': '' }} | {{ item.distance }} |












































