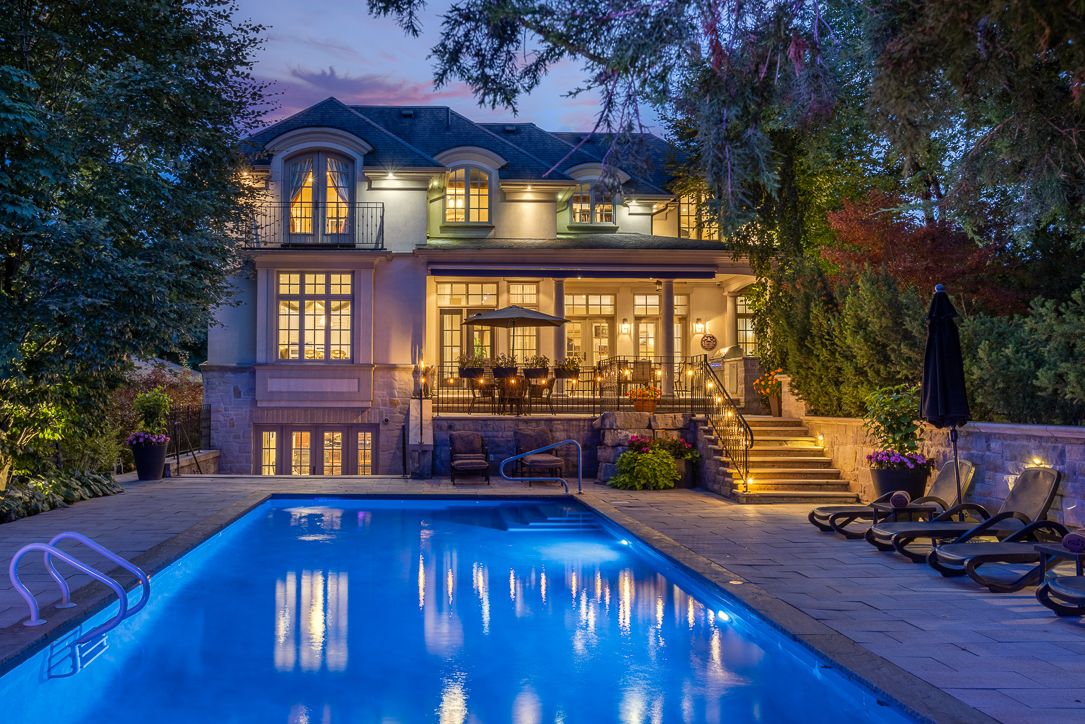$5,930,000
1 Ridgecross Road, Toronto, ON M9A 3Z3
Edenbridge-Humber Valley, Toronto,


































 Properties with this icon are courtesy of
TRREB.
Properties with this icon are courtesy of
TRREB.![]()
Coming home never felt so good. Beautifully appointed and exquisitely maintained. Located in the esteemed Edenbridge Humber Valley neighbourhood. One of the most luxurious communities in Toronto, Canada.The elegant formal rooms present numerous entertaining spaces for family and friends. Beautifully designed by renowned architect David Small with a French country inspiration, this home displays the highest caliber of detailing and finishes. Allow your dreams to come true. The living areas comprise of a family room, library, gourmet kitchen for the gourmet connoisseur and dining room. The second level is the owners suite and three additional junior suites. The lower level offers an entertainment room, wine cellar, walk-out to rear garden and pool, wet bar and nanny's quarters. Walk-out to your private terrace overlooking the pool and mature private gardens ideal for alfresco dining and relaxation in your Shangri-la under the moon and stars. Serene landscaped gardens afford quiet seclusion amid a wonderland of mature trees. Located just a short stroll away, the private St.George golf club, boutique shops, bakeries, restaurants, some of the countries finest schools and The Toronto International Airport. A world of magnificence awaits!!
- HoldoverDays: 120
- Architectural Style: 2-Storey
- Property Type: Residential Freehold
- Property Sub Type: Detached
- DirectionFaces: East
- GarageType: Attached
- Tax Year: 2024
- Parking Features: Private Double
- ParkingSpaces: 4
- Parking Total: 6
- WashroomsType1: 2
- WashroomsType1Level: Main
- WashroomsType2: 2
- WashroomsType2Level: Second
- WashroomsType3: 1
- WashroomsType3Level: Second
- WashroomsType4: 1
- WashroomsType4Level: Second
- WashroomsType5: 1
- WashroomsType5Level: Lower
- BedroomsAboveGrade: 4
- BedroomsBelowGrade: 1
- Interior Features: Guest Accommodations, Generator - Full
- Basement: Full, Walk-Up
- Cooling: Central Air
- HeatSource: Gas
- HeatType: Forced Air
- LaundryLevel: Upper Level
- ConstructionMaterials: Brick, Stucco (Plaster)
- Roof: Unknown
- Pool Features: Inground
- Sewer: Sewer
- Foundation Details: Unknown
- Parcel Number: 074790383
- LotSizeUnits: Feet
- LotDepth: 182
- LotWidth: 75
| School Name | Type | Grades | Catchment | Distance |
|---|---|---|---|---|
| {{ item.school_type }} | {{ item.school_grades }} | {{ item.is_catchment? 'In Catchment': '' }} | {{ item.distance }} |



































