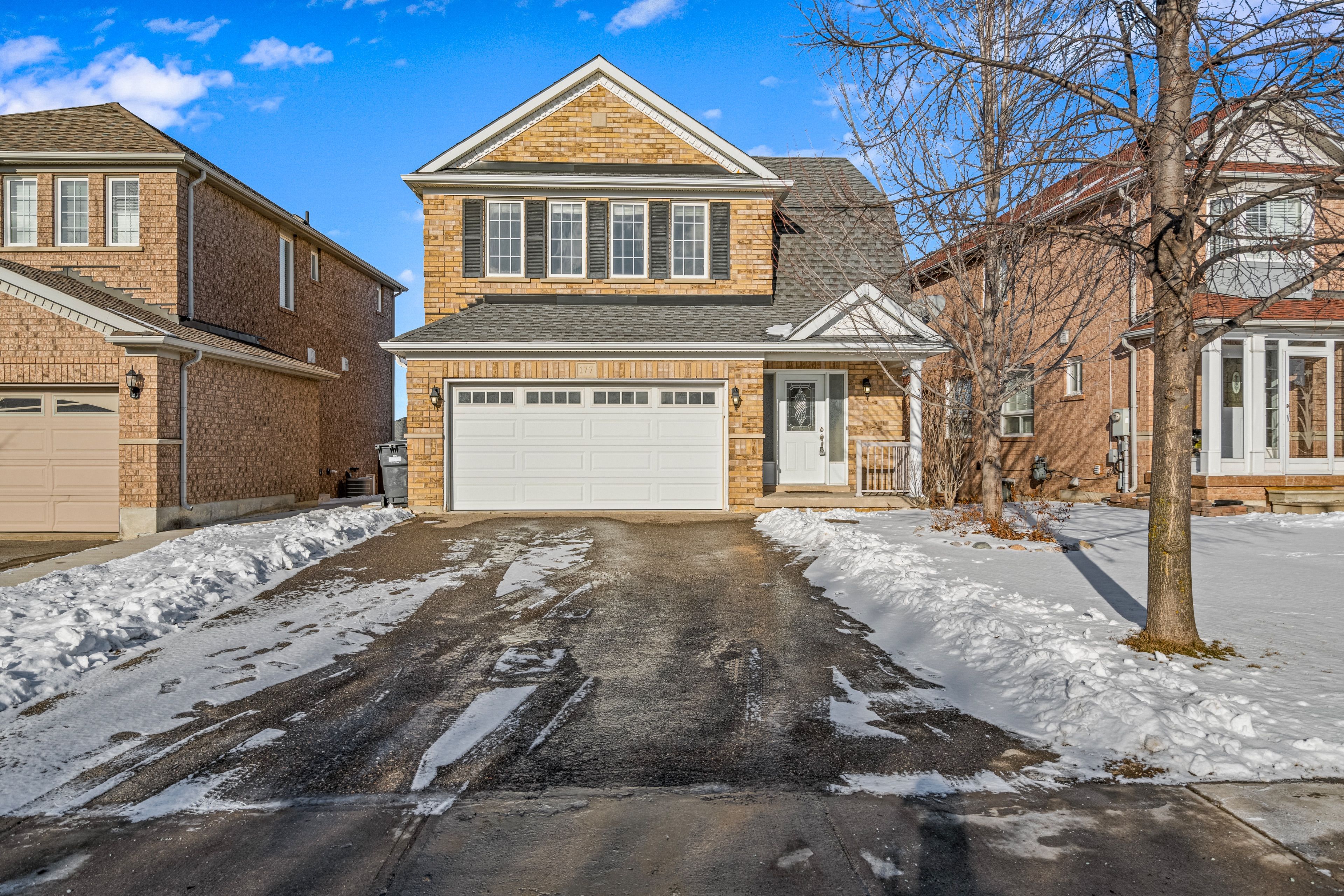$1,059,900
$20,000177 Sunny Meadow Boulevard, Brampton, ON L6R 2Z2
Sandringham-Wellington, Brampton,





































 Properties with this icon are courtesy of
TRREB.
Properties with this icon are courtesy of
TRREB.![]()
Location, Location, Location This fantastic Brampton property features three spacious bedrooms plus an additional bedroom in the finished walkout basement, offering ample space for family living or potential rental income. The master suite serves as a private retreat, complete with a large walk-in closet and a four-piece en-suite bathroom. The other two bedrooms are generously sized, providing comfort and versatility. The main floor boasts an oversized living area seamlessly connected to an upgraded, eat-in kitchen. Culinary enthusiasts will appreciate the quartz countertops, stylish backsplash, large sink, and direct access to a deck perfect for indoor-outdoor entertaining. The finished basement enhances the homes functionality, featuring a spacious living area with a cozy fireplace, a convenient laundry room, and an additional bedroom. The walkout design ensures easy access to the outdoors, adding to the homes appeal. Parking is a breeze with a two-car garage and a driveway that accommodates up to four cars, ideal for families and guests. Situated close to all essential amenities, this home offers the perfect blend of comfort, convenience, and modern living.
- HoldoverDays: 90
- Architectural Style: 2-Storey
- Property Type: Residential Freehold
- Property Sub Type: Detached
- DirectionFaces: East
- GarageType: Attached
- Directions: Sunny Meadow/Sandalwood/Bovaird
- Tax Year: 2024
- Parking Features: Private Double
- ParkingSpaces: 4
- Parking Total: 6
- WashroomsType1: 1
- WashroomsType1Level: Main
- WashroomsType2: 1
- WashroomsType2Level: Second
- WashroomsType3: 1
- WashroomsType3Level: Second
- BedroomsAboveGrade: 3
- BedroomsBelowGrade: 1
- Interior Features: Central Vacuum, Carpet Free, Rough-In Bath
- Basement: Finished with Walk-Out, Separate Entrance
- Cooling: Central Air
- HeatSource: Gas
- HeatType: Forced Air
- LaundryLevel: Lower Level
- ConstructionMaterials: Brick
- Roof: Asphalt Shingle
- Sewer: Sewer
- Foundation Details: Concrete
- Parcel Number: 142233795
- LotSizeUnits: Feet
- LotDepth: 115.01
- LotWidth: 42.09
- PropertyFeatures: School, Place Of Worship, Rec./Commun.Centre, School Bus Route, Public Transit
| School Name | Type | Grades | Catchment | Distance |
|---|---|---|---|---|
| {{ item.school_type }} | {{ item.school_grades }} | {{ item.is_catchment? 'In Catchment': '' }} | {{ item.distance }} |






































