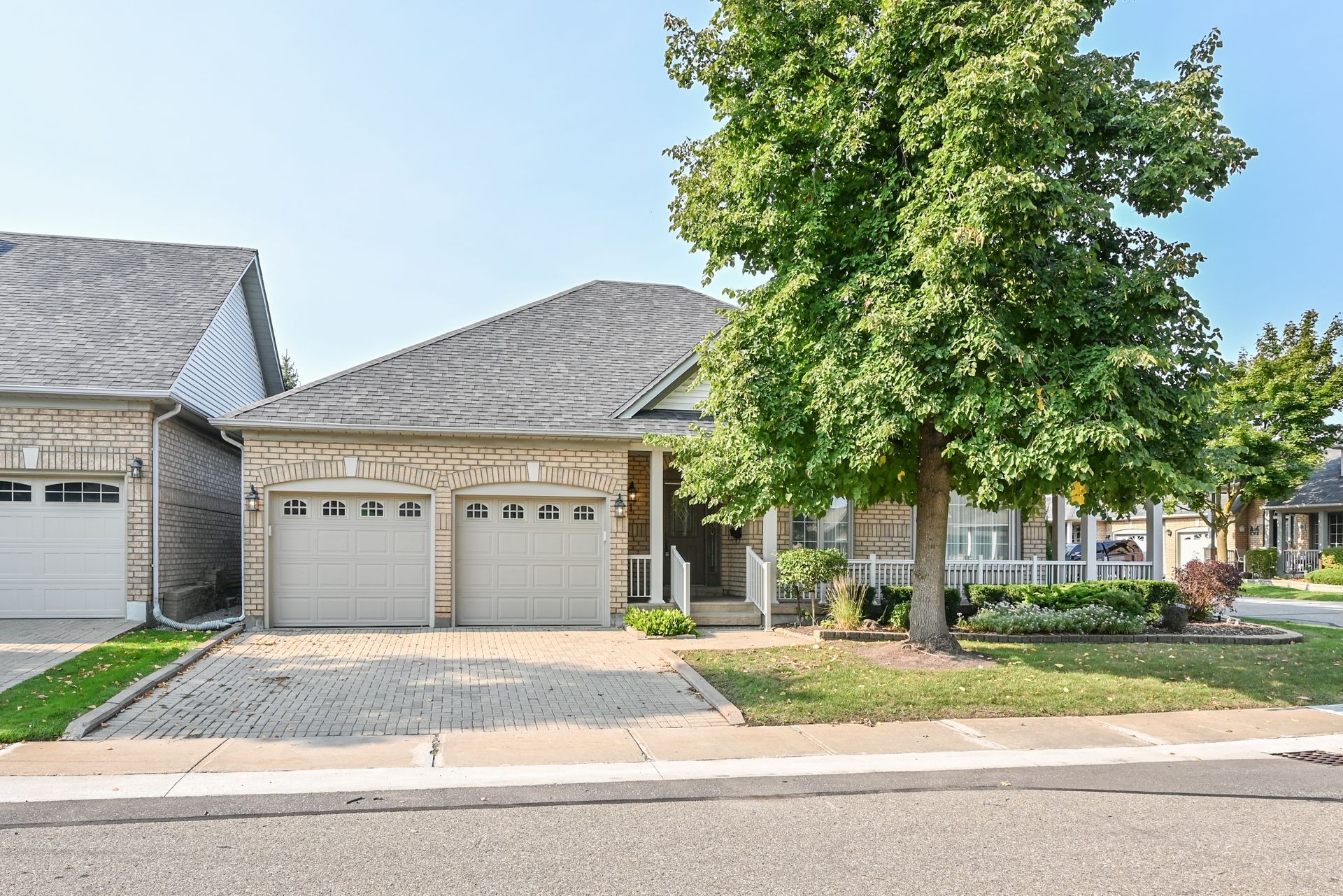$1,079,000
$120,9991 Wellford Gate, Brampton, ON L6R 1W5
Sandringham-Wellington, Brampton,



































 Properties with this icon are courtesy of
TRREB.
Properties with this icon are courtesy of
TRREB.![]()
Charming Bungalow in Exclusive Gated Community. Discover your dream home in this meticulously cared-for bungalow, featuring **2 spacious bedrooms and 2 full bathrooms**. Nestled within a vibrant **adult lifestyle community**, this bright and inviting residence boasts an abundance of windows that fill the space with natural light, along with a cozy fireplace perfect for those cool evenings. Key Features:- **Double Car Garage** for ample storage and convenience- **Finished Basement** offering additional living space or the perfect retreat- Access to **world-class amenities** including a **golf course**, community center, pool, tennis courts, and shuffleboard- Engaging **meeting rooms** and social activities to foster community connections Location: Enjoy peace of mind living in this great location just inside the security gates, providing both convenience and tranquility. You'll be close to all amenities, including theatres, shopping, and easy access to **Pearson Airport** and major highways. This bungalow is not just a home; its a lifestyle. Experience the best of both comfort and community living. Don't miss your chance to make this wonderful property your own! New Furnace Installed Jan 23rd with Transferable Warranty. **EXTRAS** New furnace installed with warranty, New Stainless Steel Appliances, Freshly Professionally painted, New Toilet in Master Basement.
- HoldoverDays: 30
- Architectural Style: Bungalow
- Property Type: Residential Condo & Other
- Property Sub Type: Detached Condo
- GarageType: Attached
- Tax Year: 2024
- Parking Features: Private
- ParkingSpaces: 2
- Parking Total: 4
- WashroomsType1: 1
- WashroomsType1Level: Main
- WashroomsType2: 1
- WashroomsType2Level: Main
- WashroomsType3: 1
- WashroomsType3Level: Basement
- BedroomsAboveGrade: 2
- Interior Features: Other
- Basement: Finished
- Cooling: Central Air
- HeatSource: Gas
- HeatType: Forced Air
- LaundryLevel: Main Level
- ConstructionMaterials: Brick
- Parcel Number: 195640013
| School Name | Type | Grades | Catchment | Distance |
|---|---|---|---|---|
| {{ item.school_type }} | {{ item.school_grades }} | {{ item.is_catchment? 'In Catchment': '' }} | {{ item.distance }} |




































