$1,298,000
$51,00025 Oblate Crescent, Brampton, ON L6Y 0K2
Bram West, Brampton,
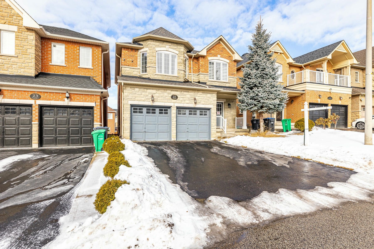
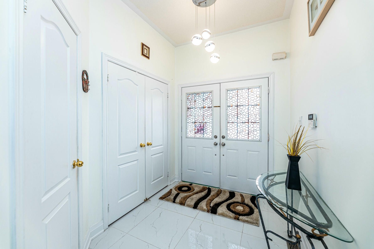
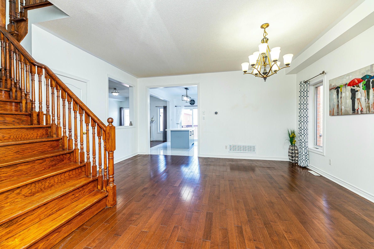
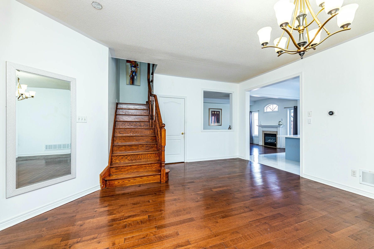
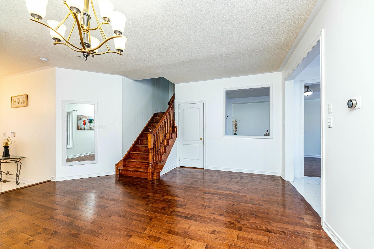
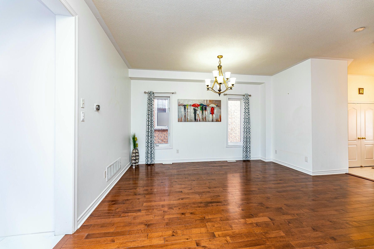
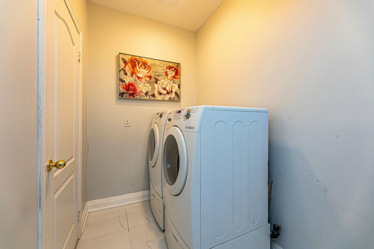
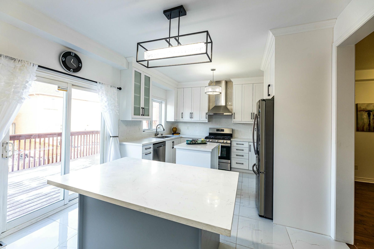
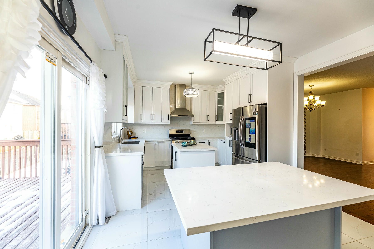
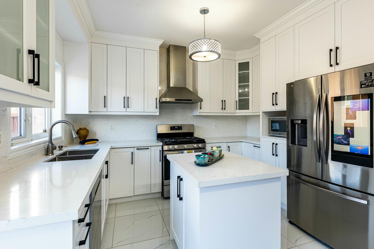
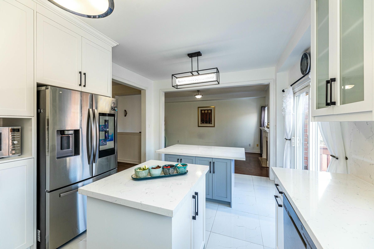
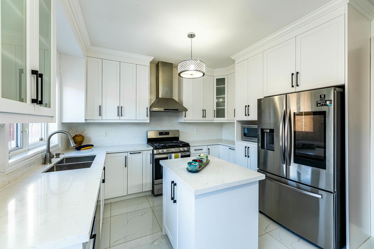
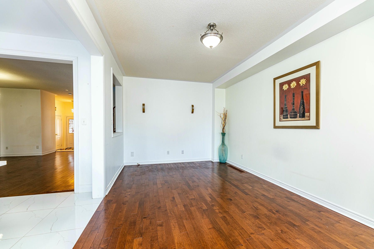
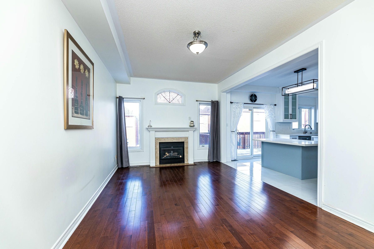
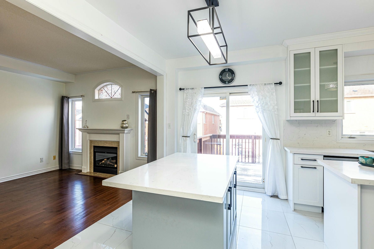
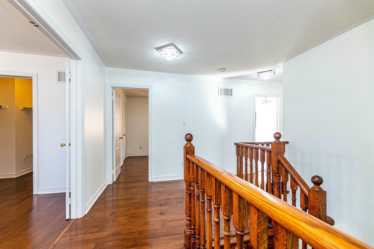

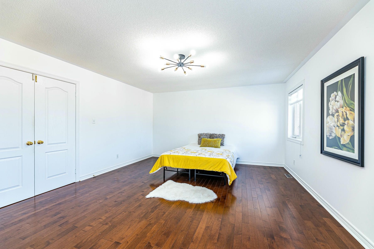
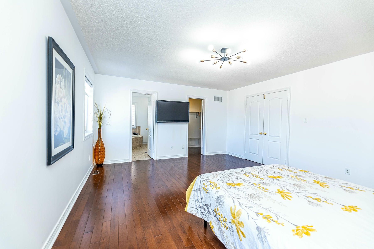
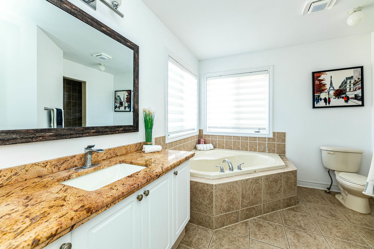
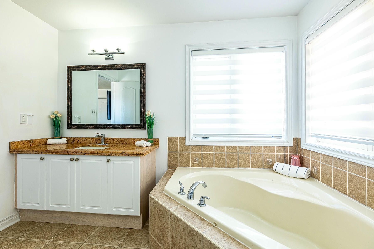
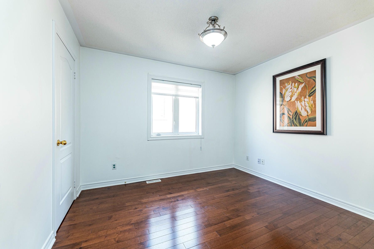
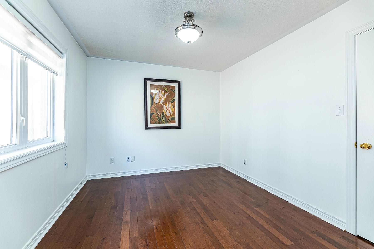
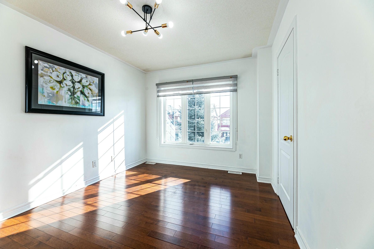
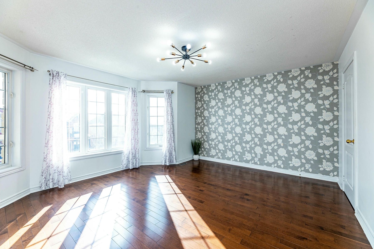
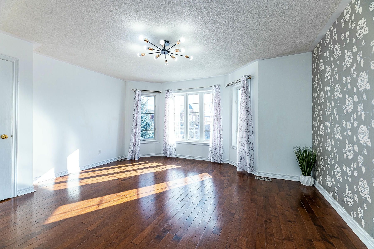
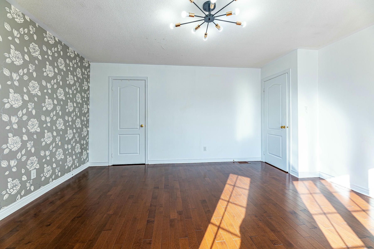

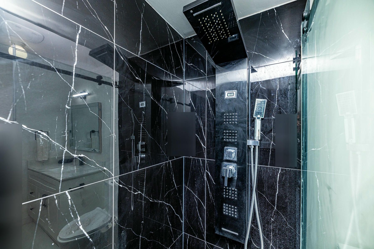
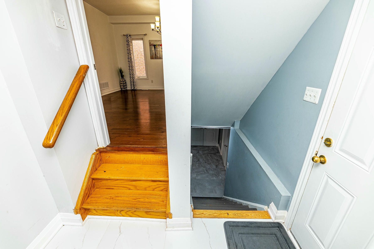
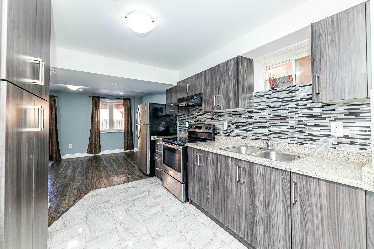
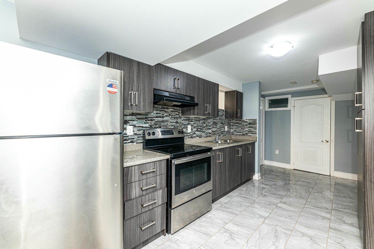
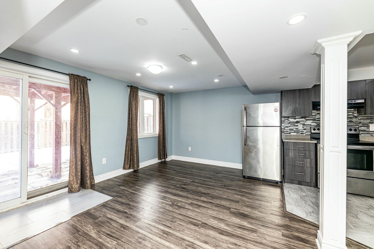
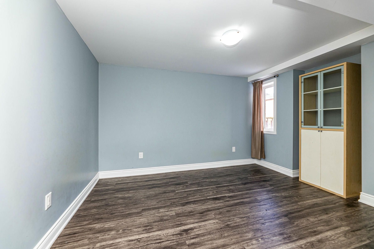

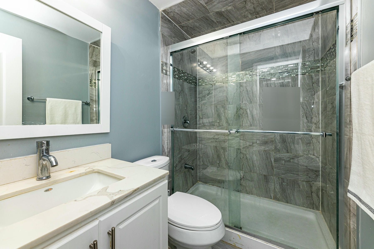
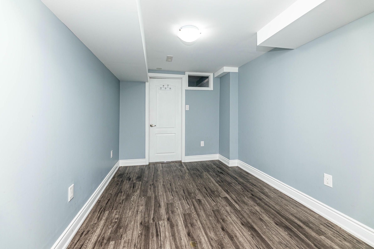
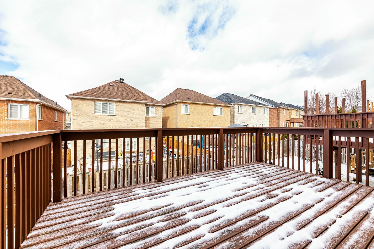
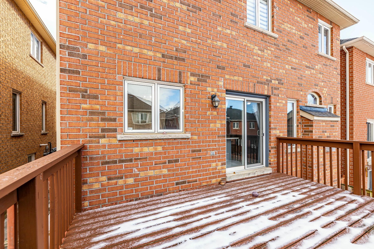
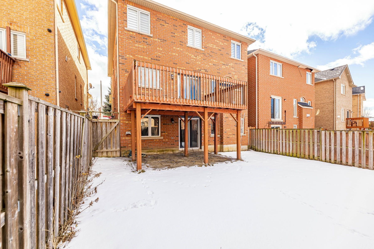
 Properties with this icon are courtesy of
TRREB.
Properties with this icon are courtesy of
TRREB.![]()
Fully Renovated and amazing layout family home near Mississauga/Brampton border. Walkout finished basement, very large windows. Upper-Level features: New kitchen cabinets & Quartz countertop (2023), New Roof (2024), Updated common bathroom (2023), Modern Light fixtures, newer stainless-steel appliances, freshly painted, 9ft ceiling on the main, Hardwood flooring on Main & upper floor with beautiful laminate flooring in basement., double door entry, extending deck to enjoy family parties Stone and Brick Elevation. Close to HWY 401,407,410 and Sheridan College. Walking distance to: Main shopping plaza, transit, park, school. All I can say this is a one-of-a-kind property that your family deserves.
- HoldoverDays: 60
- Architectural Style: 2-Storey
- Property Type: Residential Freehold
- Property Sub Type: Detached
- DirectionFaces: South
- GarageType: Attached
- Tax Year: 2025
- Parking Features: Private
- ParkingSpaces: 4
- Parking Total: 6
- WashroomsType1: 1
- WashroomsType1Level: Main
- WashroomsType2: 1
- WashroomsType2Level: Upper
- WashroomsType3: 1
- WashroomsType3Level: Upper
- WashroomsType4: 1
- WashroomsType4Level: Basement
- BedroomsAboveGrade: 4
- BedroomsBelowGrade: 2
- Interior Features: Other
- Basement: Finished with Walk-Out
- Cooling: Central Air
- HeatSource: Gas
- HeatType: Forced Air
- ConstructionMaterials: Brick, Stone
- Roof: Asphalt Shingle
- Sewer: Sewer
- Foundation Details: Concrete
- LotSizeUnits: Feet
- LotDepth: 96.9
- LotWidth: 36.14
| School Name | Type | Grades | Catchment | Distance |
|---|---|---|---|---|
| {{ item.school_type }} | {{ item.school_grades }} | {{ item.is_catchment? 'In Catchment': '' }} | {{ item.distance }} |









































