$1,249,900
43 Tamarisk Drive, Toronto, ON M9V 1S2
West Humber-Clairville, Toronto,
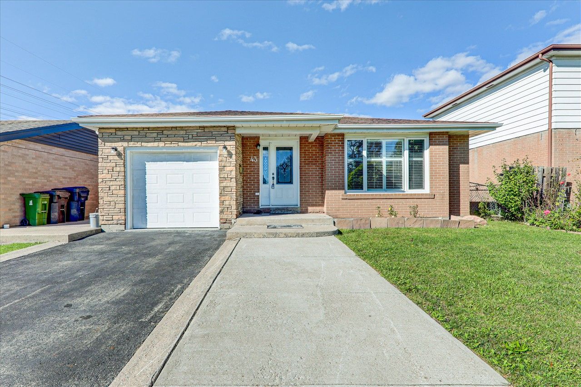
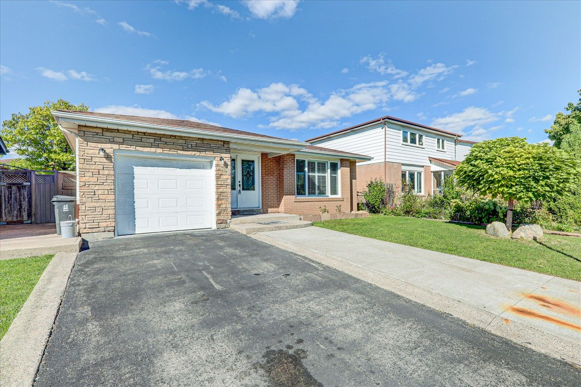
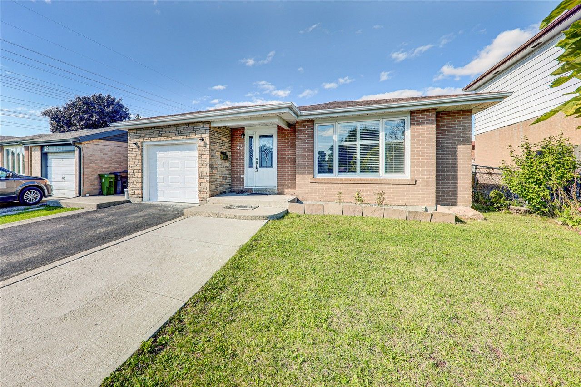
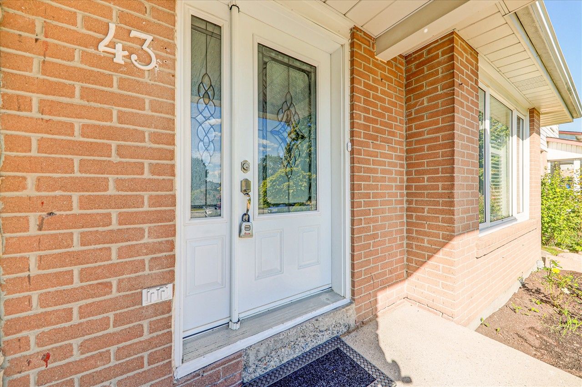



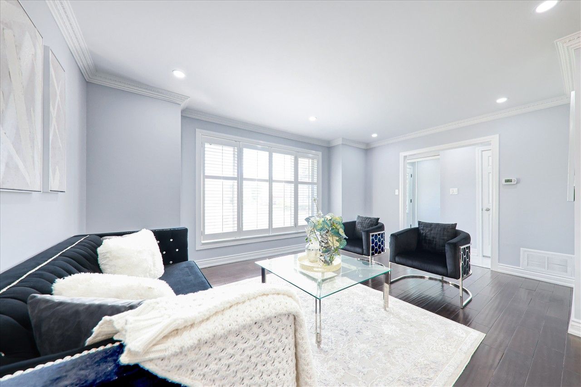



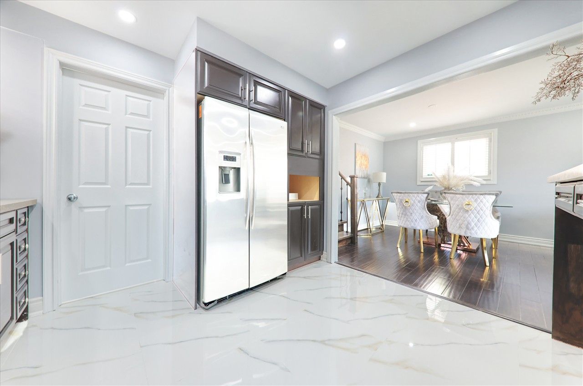
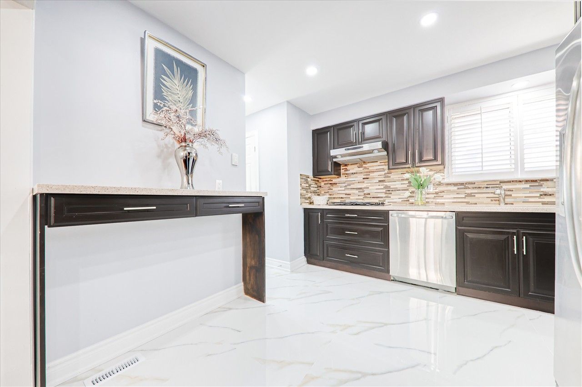


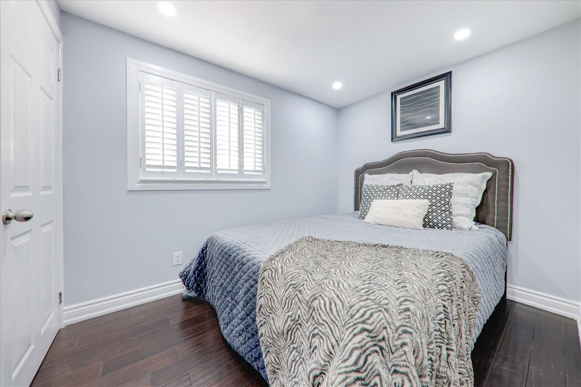


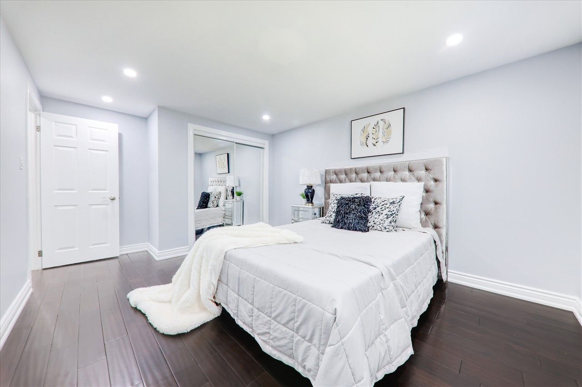
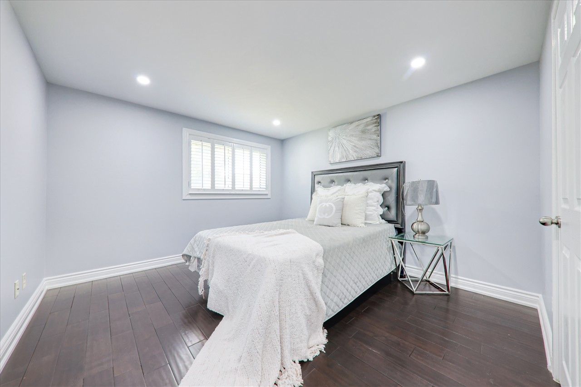
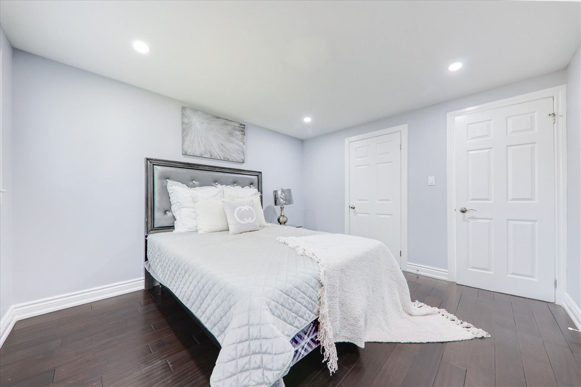

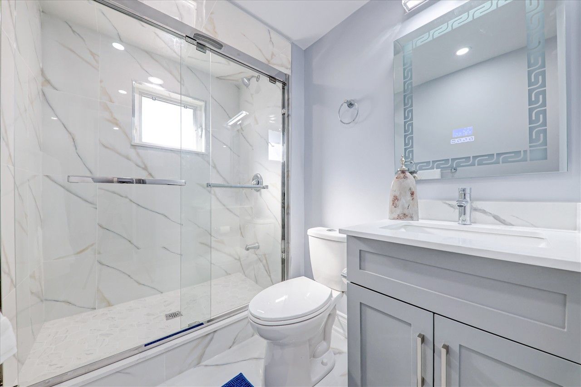

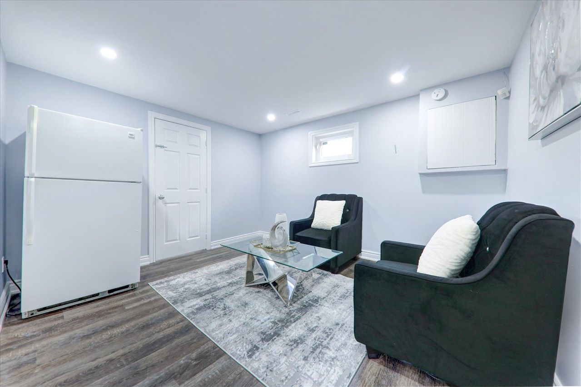

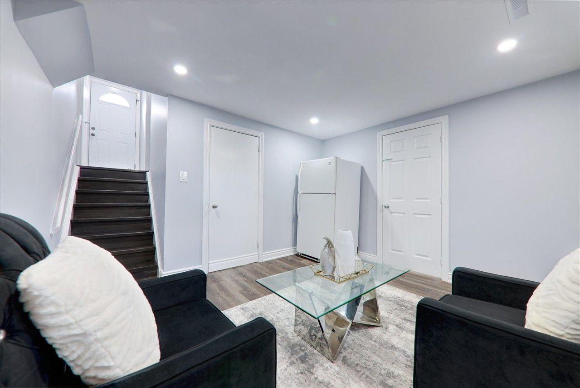




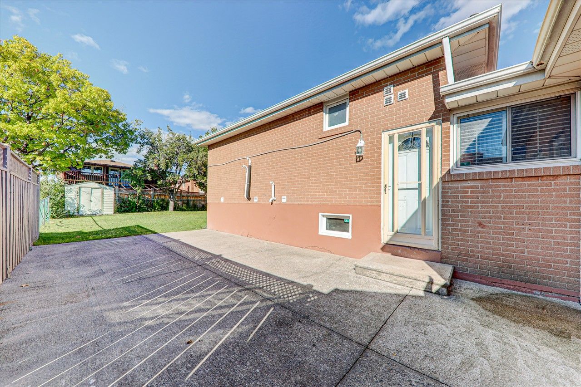
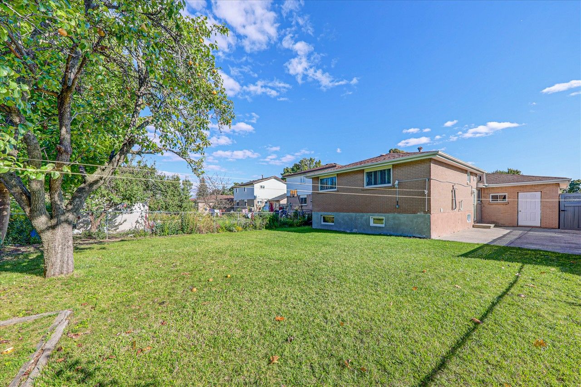
 Properties with this icon are courtesy of
TRREB.
Properties with this icon are courtesy of
TRREB.![]()
LOCATION!!! LOCATION!!! Discover Endless Possibilities With This Charming 3 +1 Bed & 3 Bath With New Kitchens & New Washrooms. Newly Renovated Home In The West Humber Clairville Community. Incredible Frontage & Huge Backyard Offers Endless Investment Potential. Rarely Offered Attached Car Garage. All Wood Floor Through Out The House And Pot Light Though Out The House. Situated In A Desirable Location. This Home Offers A Spacious Layout Boasting With Natural Light Creating The Perfect For Your Family. Do Not Miss Out On This Rare Gem! Perfect Rental Income Basement With Larger Living And Larger One Bedroom With Attached Washroom & Larger Closet With Separate Entrance, Separate New Kitchen With Separate Laundry (Previously Rented For $2000.00) Fully Fenced In Backyard With Cement Walkway And Much More.. Located Nearby Hwy 427, Just Steps Away From Humber Hospital, Humber College, Grocery Stores Just Minutes To Toronto Pearson Airport, Woodbine Mall & Fantasy Fair. Walking Distance To TTC NEW SUBWAY AND TTC BUSES And All Other City Buses. & More.
- HoldoverDays: 90
- Architectural Style: Backsplit 3
- Property Type: Residential Freehold
- Property Sub Type: Detached
- DirectionFaces: North
- GarageType: Attached
- Tax Year: 2024
- Parking Features: Private
- ParkingSpaces: 2
- Parking Total: 3
- WashroomsType1: 1
- WashroomsType1Level: Main
- WashroomsType2: 1
- WashroomsType2Level: Ground
- WashroomsType3: 1
- WashroomsType3Level: Basement
- BedroomsAboveGrade: 3
- BedroomsBelowGrade: 1
- Interior Features: Other
- Basement: Finished, Separate Entrance
- Cooling: Central Air
- HeatSource: Gas
- HeatType: Forced Air
- LaundryLevel: Upper Level
- ConstructionMaterials: Brick
- Roof: Shingles
- Sewer: Sewer
- Foundation Details: Concrete
- LotSizeUnits: Feet
- LotDepth: 123
- LotWidth: 45
- PropertyFeatures: Fenced Yard, Hospital, Library, Park, Place Of Worship, School
| School Name | Type | Grades | Catchment | Distance |
|---|---|---|---|---|
| {{ item.school_type }} | {{ item.school_grades }} | {{ item.is_catchment? 'In Catchment': '' }} | {{ item.distance }} |


































