$1,098,000
273 Silver Springs Boulevard, Toronto, ON M1V 1G6
L'Amoreaux, Toronto,
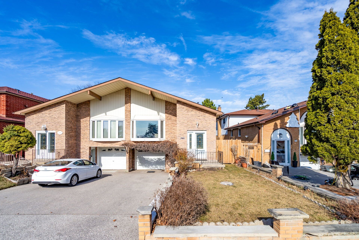
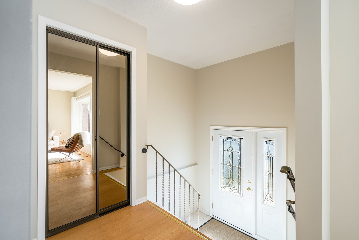
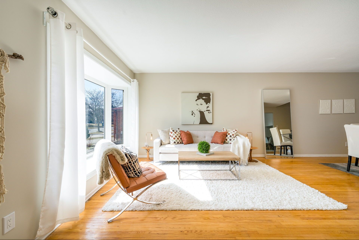
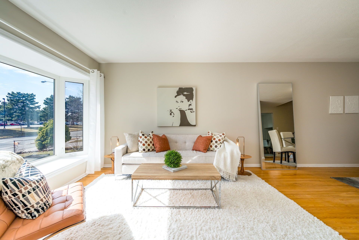
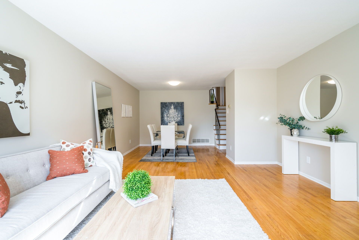
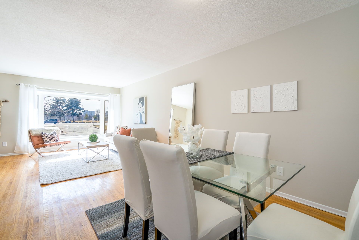
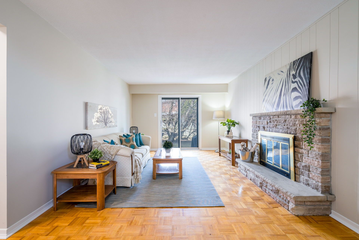
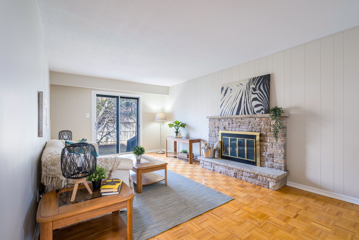
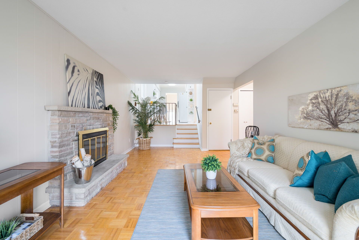
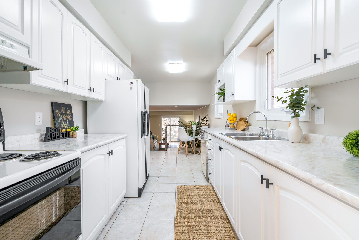
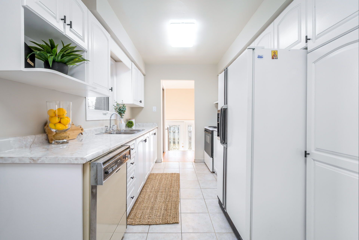
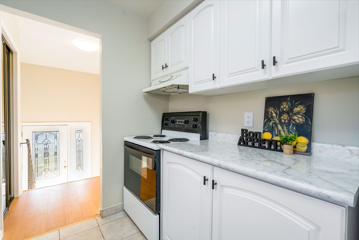

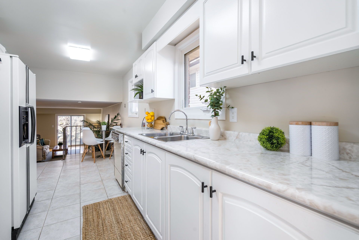
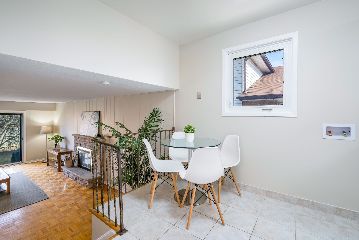
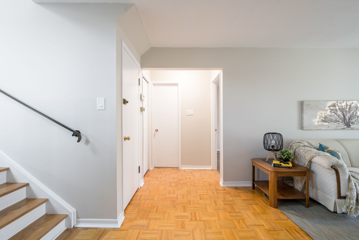
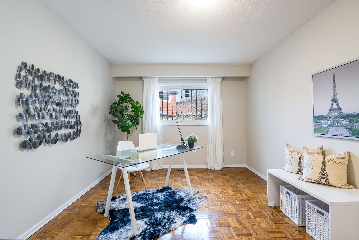
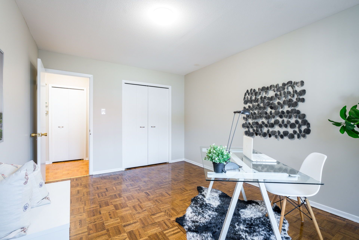
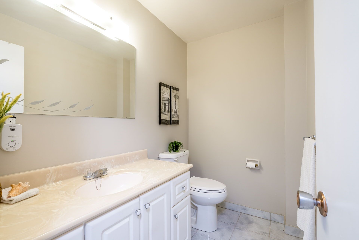
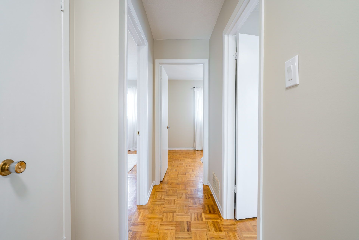
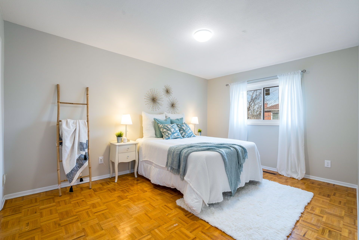
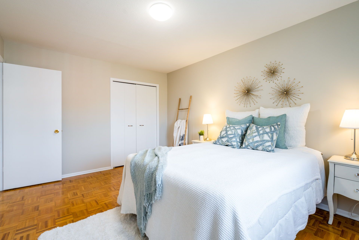
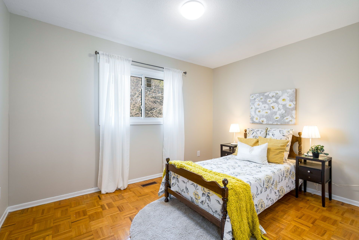
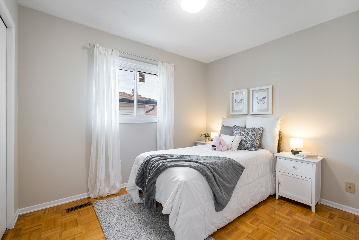
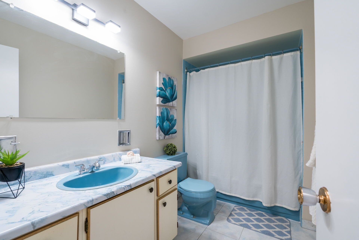
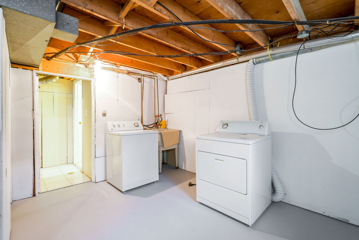
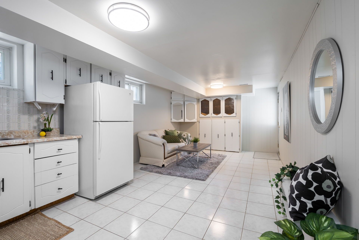
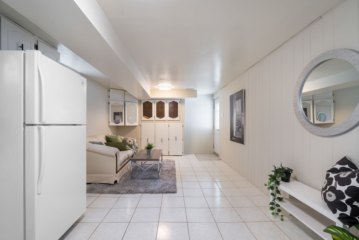
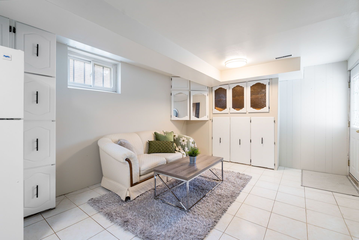
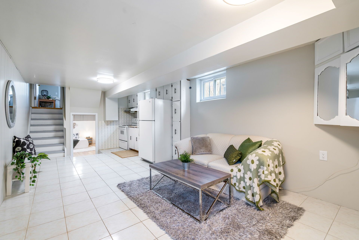

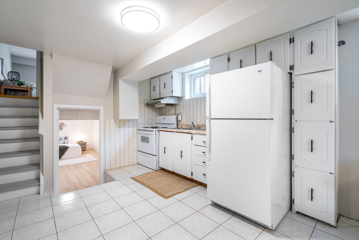
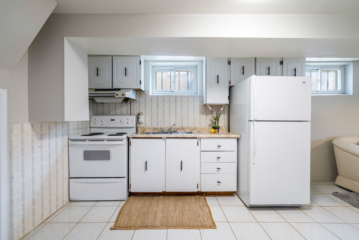
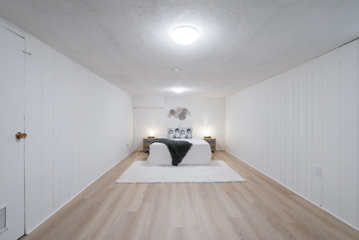
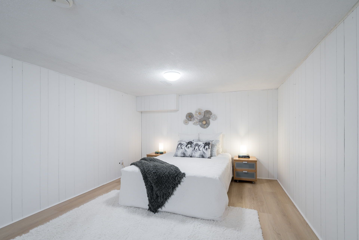
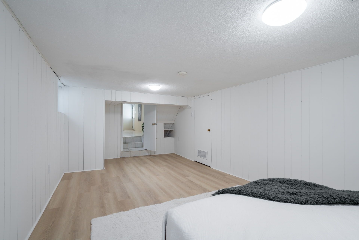
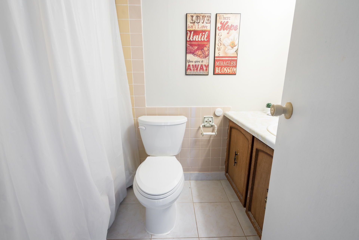
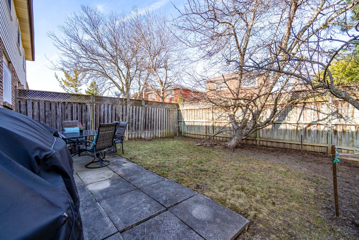
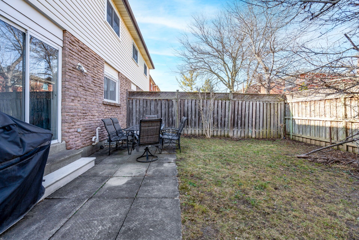
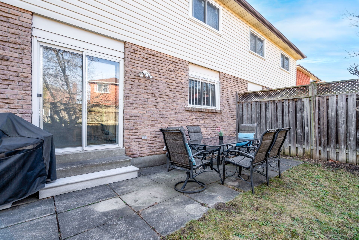
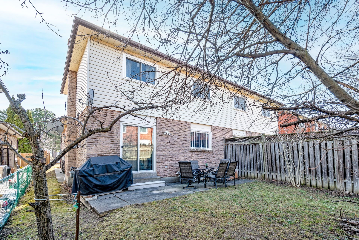
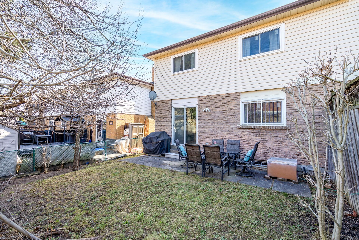
 Properties with this icon are courtesy of
TRREB.
Properties with this icon are courtesy of
TRREB.![]()
Attention multi-families and investors! This spacious 5-level back-split semi-detached home currently features a main suite and an in-law suite, with easy potential for a third unit. With 4 bedrooms, 3 bathrooms, an airy open-concept living and dining area and over 2200 sq. ft. of living space, this spacious home is perfect for families who love to entertain. The cozy family room includes a fireplace and a walkout to the backyard, providing seamless indoor-outdoor living. Additionally, the basement features its own kitchen and a separate entrance, with direct side-door access, offering incredible potential for rental income or extended family . Located in the heart of L'Amoreaux, this home sits across from L'Amoreaux Sports Complex, offering tennis courts, a ball diamond, playing fields, bike trails, a rec centre, and picnic areas. Enjoy direct access to both public and Catholic schools right across the street, along with a community centre just steps away. The area also boasts great shopping and dining options, plus easy access to TTC and Highways 404/401, making commuting throughout the city a breeze. A versatile home with endless possibilities, don't miss out!
- HoldoverDays: 120
- Architectural Style: Backsplit 5
- Property Type: Residential Freehold
- Property Sub Type: Semi-Detached
- DirectionFaces: East
- GarageType: Built-In
- Directions: Kennedy Rd & Finch Ave
- Tax Year: 2024
- Parking Features: Private
- ParkingSpaces: 2
- Parking Total: 3
- WashroomsType1: 1
- WashroomsType1Level: Upper
- WashroomsType2: 1
- WashroomsType2Level: Ground
- WashroomsType3: 1
- WashroomsType3Level: Basement
- BedroomsAboveGrade: 4
- BedroomsBelowGrade: 1
- Interior Features: Carpet Free, In-Law Suite
- Basement: Finished, Separate Entrance
- Cooling: Central Air
- HeatSource: Gas
- HeatType: Forced Air
- ConstructionMaterials: Vinyl Siding, Brick
- Roof: Shingles
- Sewer: Sewer
- Foundation Details: Concrete
- LotSizeUnits: Feet
- LotDepth: 110
- LotWidth: 30
- PropertyFeatures: Fenced Yard, Library, Park, Public Transit, Rec./Commun.Centre, School
| School Name | Type | Grades | Catchment | Distance |
|---|---|---|---|---|
| {{ item.school_type }} | {{ item.school_grades }} | {{ item.is_catchment? 'In Catchment': '' }} | {{ item.distance }} |











































