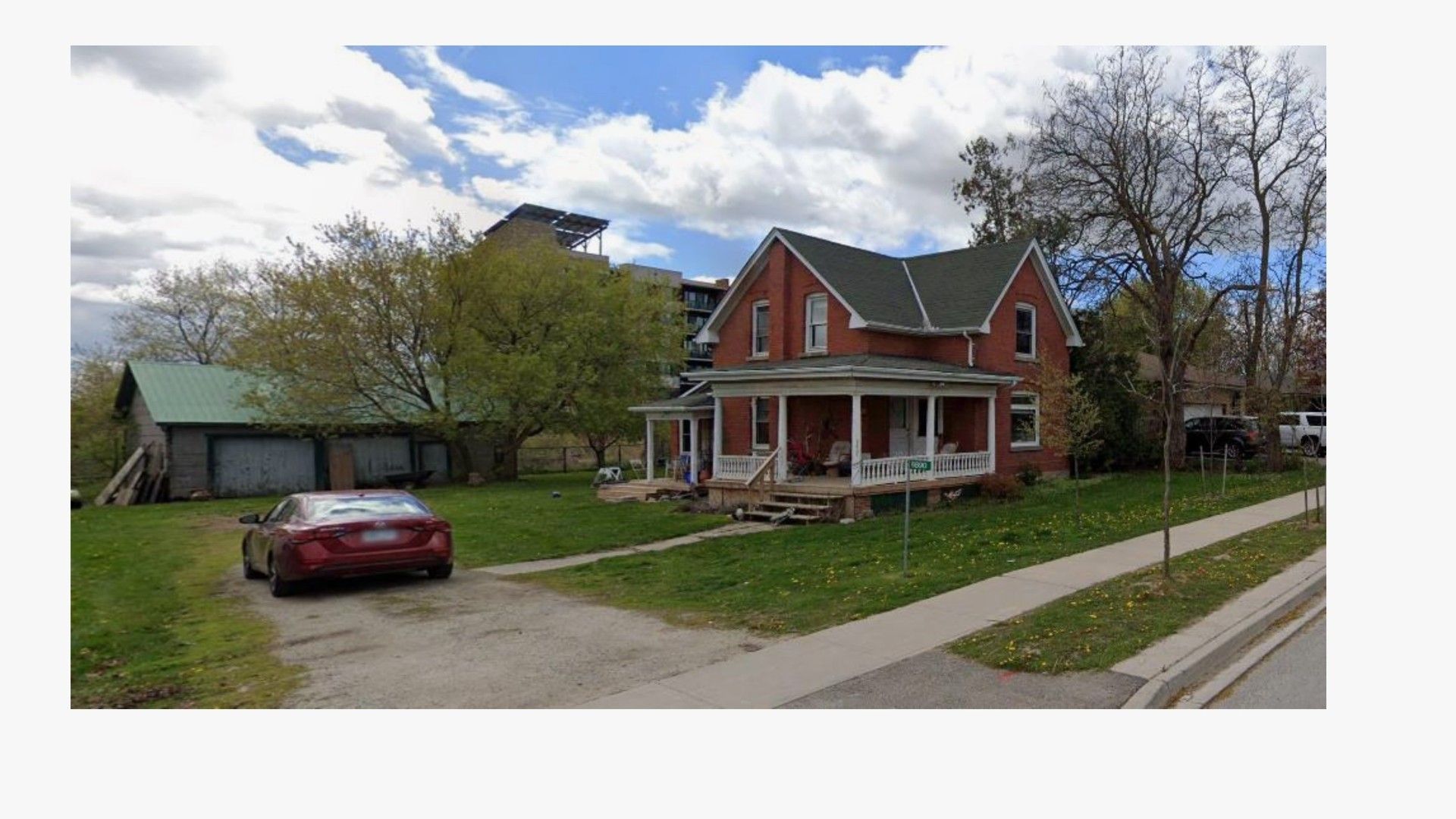$1,495,000
6890 Main Street, Milton, ON L9T 2X5
1036 - SC Scott, Milton,



 Properties with this icon are courtesy of
TRREB.
Properties with this icon are courtesy of
TRREB.![]()
Introducing 6890 Main Street West, a prime development opportunity in the rapidly growing town of Milton, Ontario. Situated on a spacious lot measuring approximately 145.70 by 150.04 feet, this property offers immense potential for medium residential development. Currently, the property features a detached 2-storey home with 3 bedrooms and 1 bathroom. Its strategic location in Milton's desirable Scott neighbourhood provides easy access to local amenities, schools, and transportation routes, making it an ideal prospect for developers and investors seeking to capitalize on Milton's growth.This property represents a rare and valuable chance to develop in one of the few remaining prime locations within the area, offering significant potential to contribute to Miltons evolving residential landscape.The buyer is responsible for conducting their own due diligence regarding zoning, development potential, and all other relevant details.
- HoldoverDays: 90
- Architectural Style: 2-Storey
- Property Type: Residential Freehold
- Property Sub Type: Detached
- DirectionFaces: South
- GarageType: Other
- Tax Year: 2024
- Parking Features: Available
- ParkingSpaces: 4
- Parking Total: 12
- WashroomsType1: 1
- WashroomsType1Level: Second
- BedroomsAboveGrade: 3
- Basement: Crawl Space
- HeatSource: Gas
- HeatType: Radiant
- ConstructionMaterials: Brick
- Roof: Asphalt Shingle
- Sewer: Sewer
- Foundation Details: Concrete Block
- LotSizeUnits: Feet
- LotDepth: 150
- LotWidth: 145.7
| School Name | Type | Grades | Catchment | Distance |
|---|---|---|---|---|
| {{ item.school_type }} | {{ item.school_grades }} | {{ item.is_catchment? 'In Catchment': '' }} | {{ item.distance }} |




