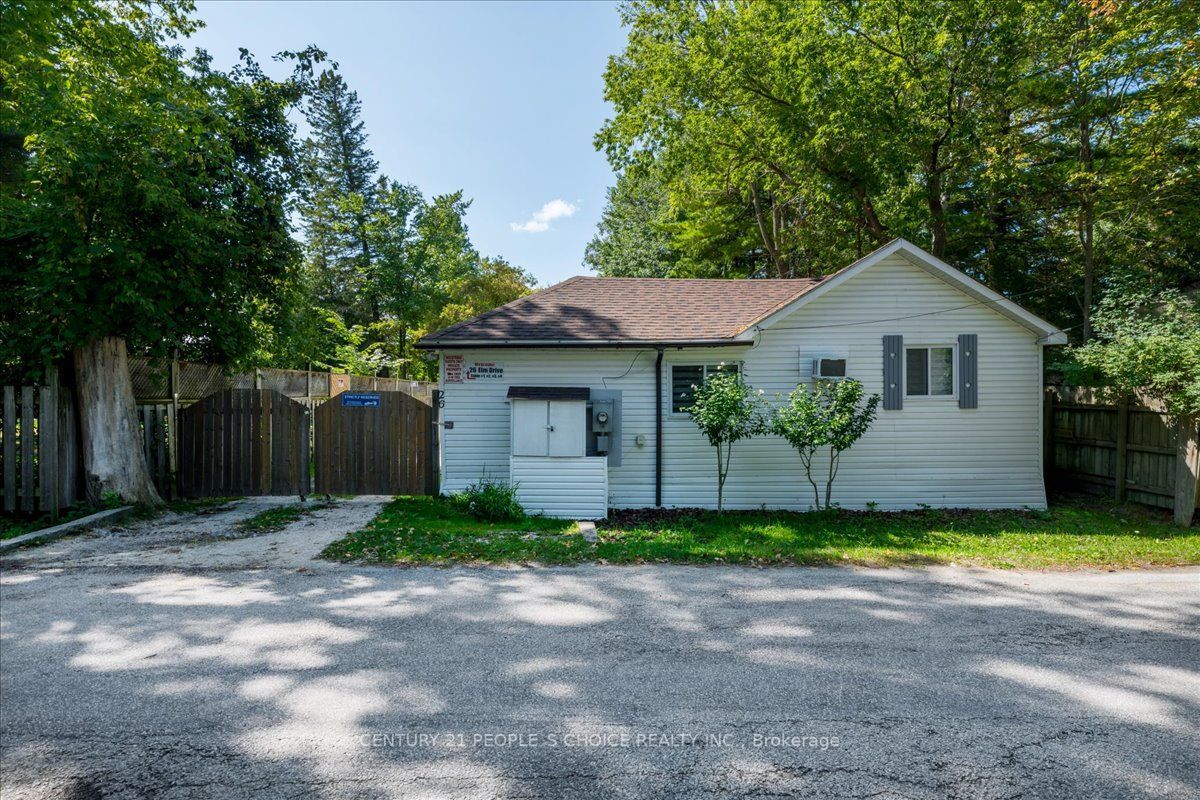$1,299,900
26 Elm Drive, Wasaga Beach, ON L9Z 2L3
Wasaga Beach, Wasaga Beach,








































 Properties with this icon are courtesy of
TRREB.
Properties with this icon are courtesy of
TRREB.![]()
The 4-Seasons Recently renovated Cottages Would Make An Ideal Summer Destination For A Large Family,Guests, Or To Use A Cottage Or Two For Personal Use And Rent The Additional Cottages To GenerateIncome.Four (4) Cottages 1X3Br, 2X2Br And 1X1Br, Very Close To The Beach.The Property Is Currently Within The Wasaga Beach Downtown Core Permitting Short-Term.Accommodation Rentals With Potential Annual Rental 125000 **EXTRAS** Each Cottage Is Equipped With Amenities Such As Ac Wall Unit, Wifi, Full Kitchen: Fridge, Stove,Microwave, Coffee Maker, Dishes, Cutlery, 3 Pc Bathroom, Picnic Table, And Bbq. Enbridge Gas At Doorstep. Potential To Convert All Season.
- HoldoverDays: 190
- Architectural Style: Bungalow-Raised
- Property Type: Residential Freehold
- Property Sub Type: Detached
- DirectionFaces: North
- Tax Year: 2024
- Parking Features: Private
- ParkingSpaces: 6
- Parking Total: 6
- WashroomsType1: 1
- WashroomsType1Level: Main
- WashroomsType2: 1
- WashroomsType2Level: Main
- WashroomsType3: 1
- WashroomsType3Level: Main
- WashroomsType4: 1
- WashroomsType4Level: Main
- BedroomsAboveGrade: 8
- Interior Features: Other
- Cooling: Wall Unit(s)
- HeatSource: Electric
- HeatType: Baseboard
- ConstructionMaterials: Aluminum Siding, Vinyl Siding
- Roof: Other
- Sewer: Sewer
- Foundation Details: Not Applicable
- Parcel Number: 583310038
- LotSizeUnits: Feet
- LotDepth: 125
- LotWidth: 50
| School Name | Type | Grades | Catchment | Distance |
|---|---|---|---|---|
| {{ item.school_type }} | {{ item.school_grades }} | {{ item.is_catchment? 'In Catchment': '' }} | {{ item.distance }} |









































