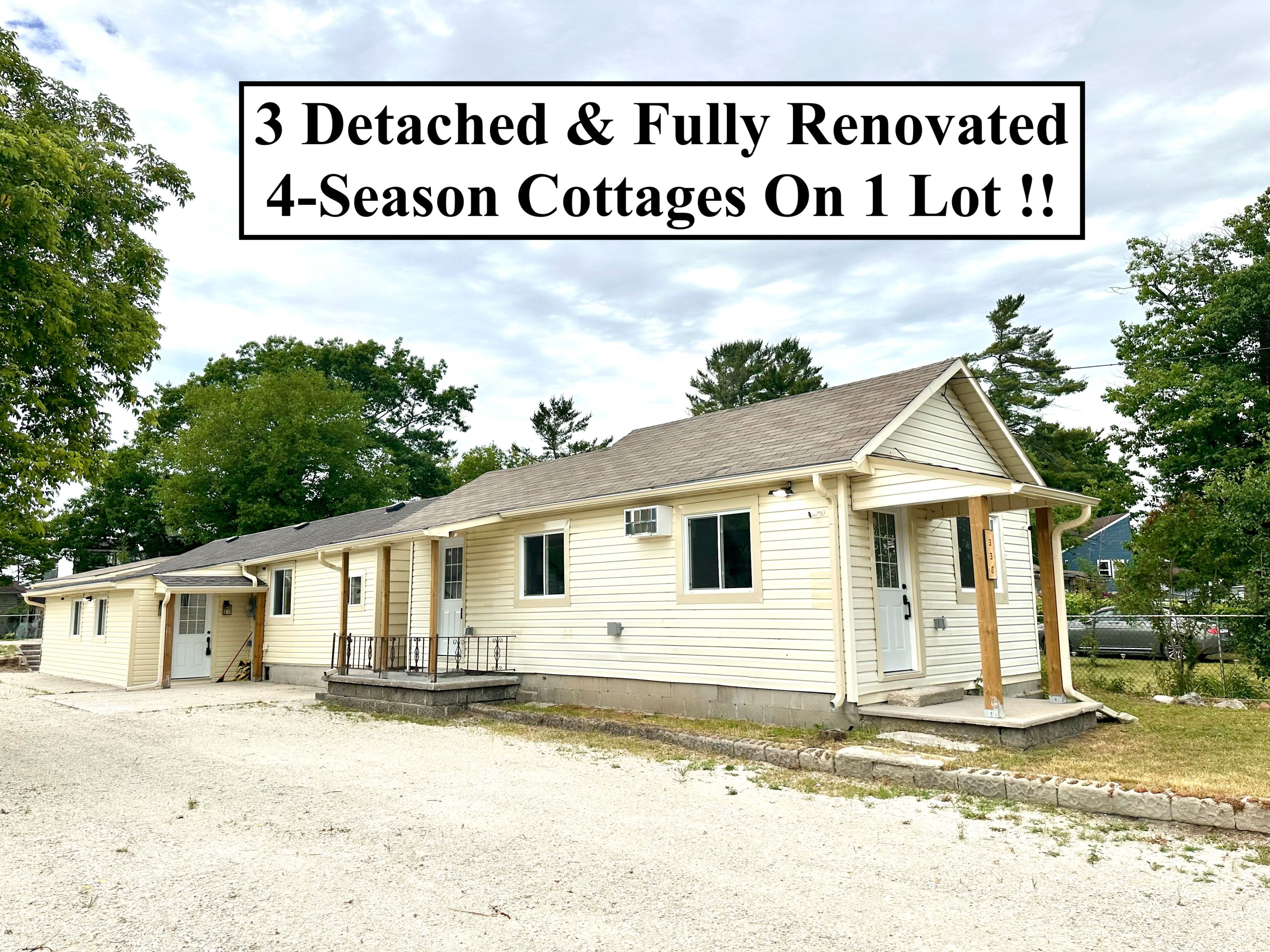$1,238,888
338 Old Mosley Street, Wasaga Beach, ON L9Z 2H6
Wasaga Beach, Wasaga Beach,








































 Properties with this icon are courtesy of
TRREB.
Properties with this icon are courtesy of
TRREB.![]()
The Perfect Investment Opportunity Awaits! Three Fully Renovated 4 Season Cottages On One Lot Just A Quick 1 Minute Walk To The Worlds Longest Freshwater Beach. Great For Large Or Multigenerational Families Or Someone Looking To Generate Rental Income From The Additional Units. This Property Zoning Allows For Short Term Accommodations & AirBnb Use. Business License Approved With Township of Wasaga Beach. All Three Houses Are Equipped With Their Own Separate Custom Kitchens Boasting Brand New Stainless Steel Appliances, Quartz Countertops & Luxury Finishes. Each Has Been Upgraded With Pot Lights Throughout, Waterproof Luxury Vinyl Plank Flooring, Too Many Upgrades To List! Cottage 1 Features 2 Bedrooms & 1 Bath, Cottage 2, Being The Largest, Showcases 3 Bedrooms & 2 Baths And Cottage 3 Is A Charming 1 Bedroom & 1 Bath Unit. Don't Miss This Rare Turn-Key Opportunity in This Highly Sought Community!! **EXTRAS** Brand New Gas Line Hooked Up To Each House, New Windows, Doors(Int&Ext), Ext Siding, Eavestroughs, Lighting(Int&Ext), Security Cameras, Full Electrical Upgrade, C1&3 Brand New HWTs, Wall Unit ACs & Baseboard Heating Systems, C2 Furnace '18
- HoldoverDays: 90
- Architectural Style: Bungalow
- Property Type: Residential Freehold
- Property Sub Type: Detached
- DirectionFaces: South
- Tax Year: 2024
- Parking Features: Available, Private
- ParkingSpaces: 10
- Parking Total: 10
- WashroomsType1: 1
- WashroomsType1Level: Ground
- WashroomsType2: 1
- WashroomsType2Level: Ground
- WashroomsType3: 1
- WashroomsType3Level: Ground
- WashroomsType4: 1
- WashroomsType4Level: Ground
- BedroomsAboveGrade: 6
- Fireplaces Total: 1
- Interior Features: Carpet Free, In-Law Capability, Guest Accommodations, On Demand Water Heater, Primary Bedroom - Main Floor, Separate Heating Controls, Upgraded Insulation, Water Heater Owned
- Basement: Unfinished
- Cooling: Wall Unit(s)
- HeatSource: Gas
- HeatType: Forced Air
- LaundryLevel: Lower Level
- ConstructionMaterials: Vinyl Siding
- Roof: Asphalt Shingle
- Sewer: Sewer
- Foundation Details: Concrete Block
- Parcel Number: 58326013
- LotSizeUnits: Feet
- LotDepth: 155
- LotWidth: 50
- PropertyFeatures: Beach, Lake Access, Marina, Park, Public Transit, Skiing
| School Name | Type | Grades | Catchment | Distance |
|---|---|---|---|---|
| {{ item.school_type }} | {{ item.school_grades }} | {{ item.is_catchment? 'In Catchment': '' }} | {{ item.distance }} |









































