$639,900
47 Janice Drive, Barrie, ON L4N 5N5
Sunnidale, Barrie,
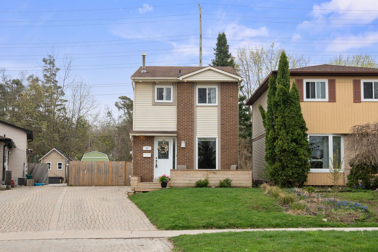
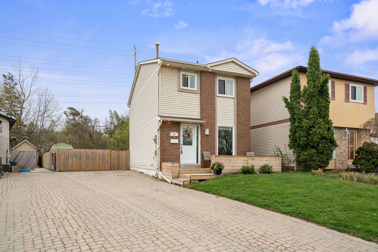
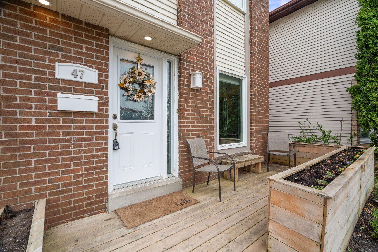
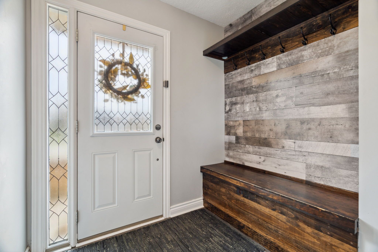
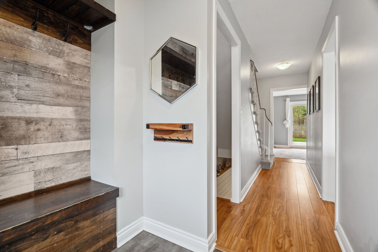
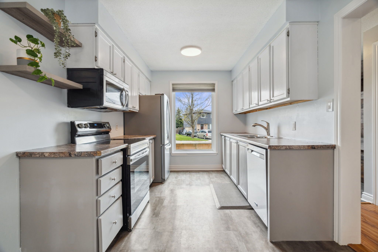
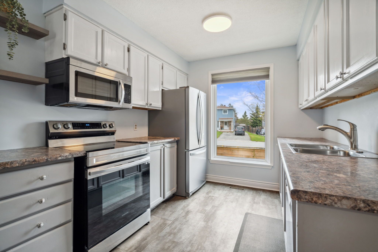

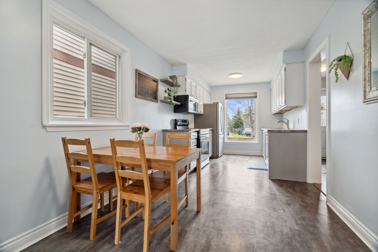
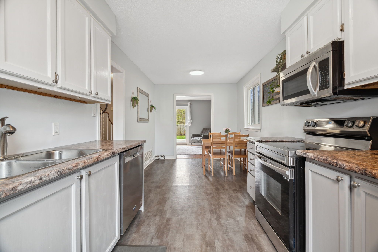
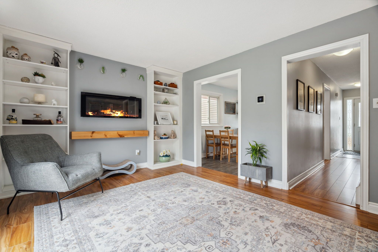
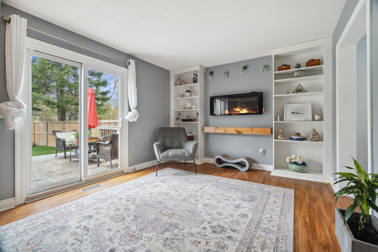
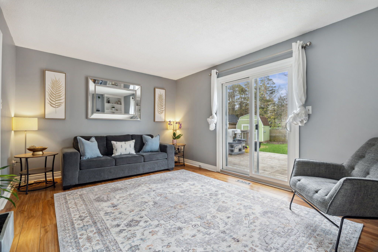
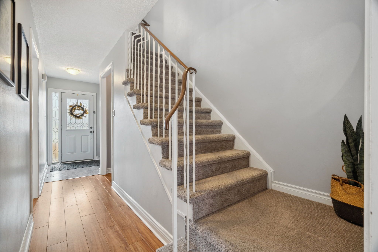
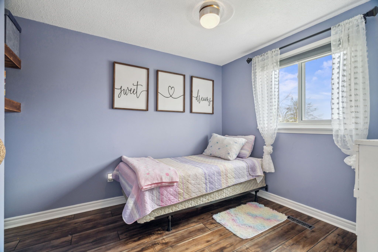
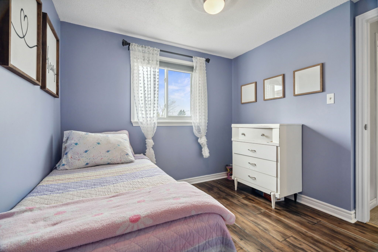
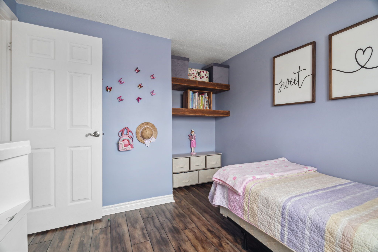
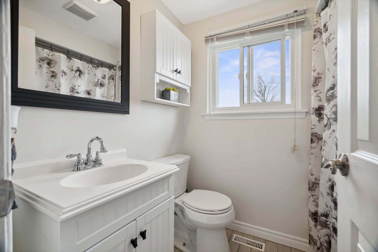
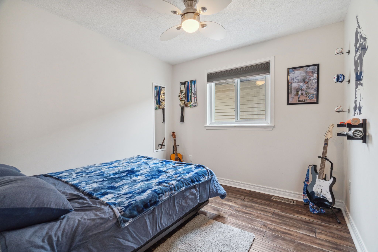
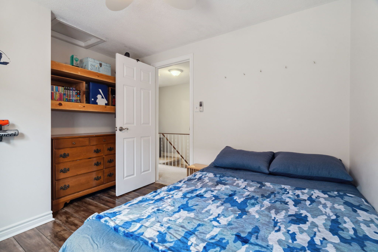
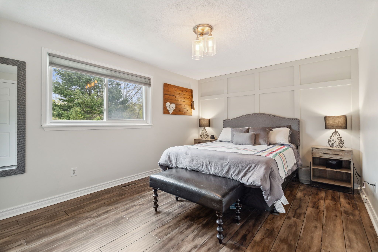
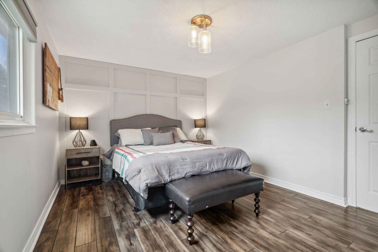
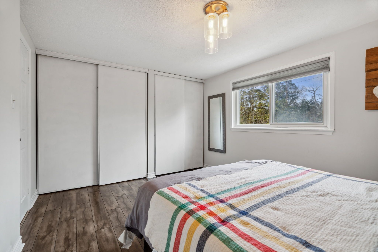
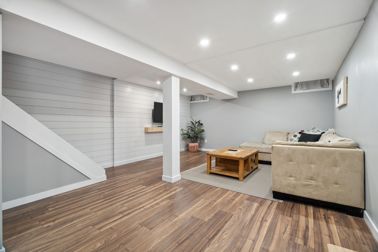
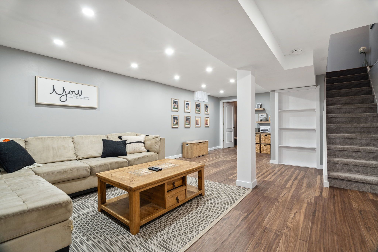
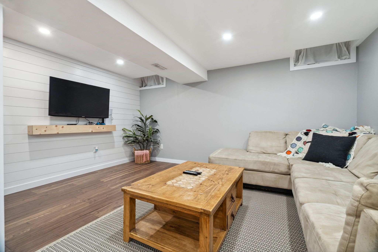
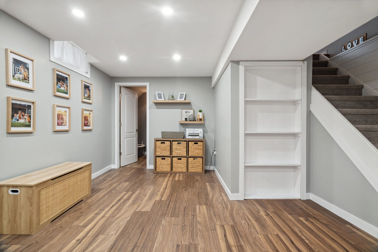
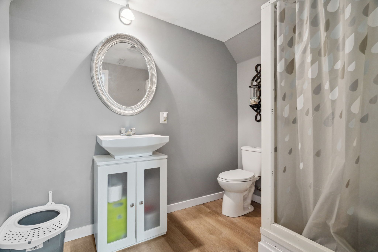
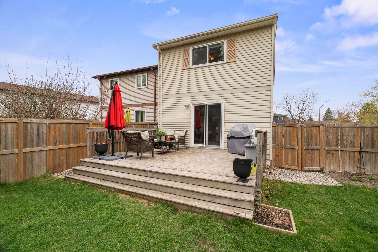
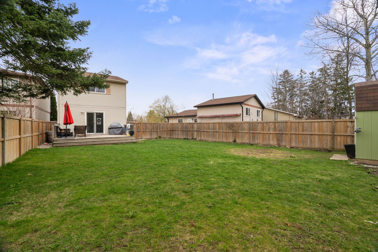
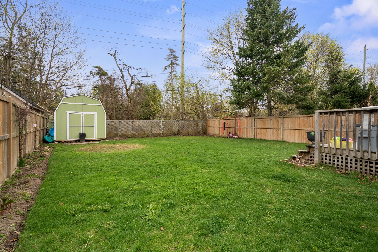
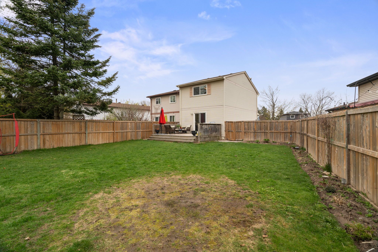
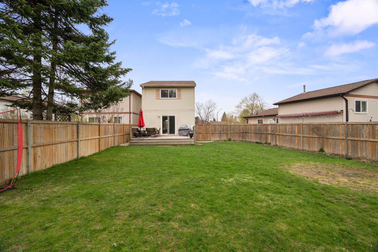
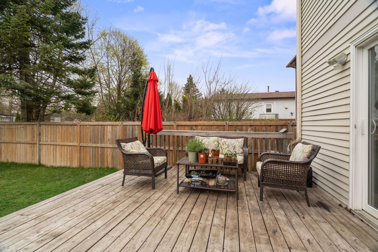
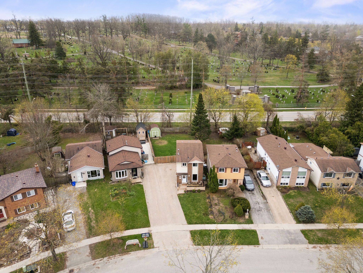
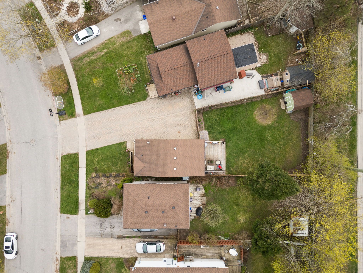
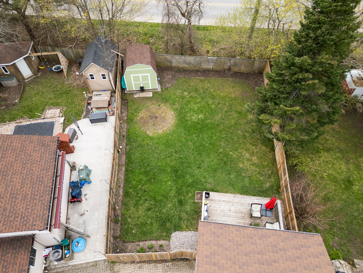

 Properties with this icon are courtesy of
TRREB.
Properties with this icon are courtesy of
TRREB.![]()
Step inside and instantly feel at home in this bright and beautifully maintained 3-bedroom, 2-bathroom two-storey. From the charming curb appeal with a modern front door and garden boxes to the deep, fully fenced backyard, this home is made for everyday comfort and effortless living.The spacious foyer with a built-in bench and storage makes a great first impression and keeps busy mornings running smoothly. The open kitchen and dining area are filled with natural light, offering plenty of space for family meals and entertaining. Just off the dining area, the large living room flows seamlessly to the backyard deck-ideal for summer barbecues or relaxing evenings under the stars. A garden shed adds extra storage for seasonal items or yard tools. Upstairs, you'll find three generously sized bedrooms and a beautifully updated 4-piece bathroom. The finished basement adds a bright rec room, perfect for movie nights or play space, plus a convenient 3-piece bathroom for guests or growing families. Located in a quiet, established neighbourhood close to schools, parks, and amenities, this move-in-ready home is the perfect blend of space, style, and convenience-ideal for anyone looking to make their start in Barrie.
- HoldoverDays: 60
- Architectural Style: 2-Storey
- Property Type: Residential Freehold
- Property Sub Type: Detached
- DirectionFaces: South
- Directions: Anne St North To Left On Janice
- Tax Year: 2024
- Parking Features: Private
- ParkingSpaces: 3
- Parking Total: 3
- WashroomsType1: 1
- WashroomsType1Level: Basement
- WashroomsType2: 1
- WashroomsType2Level: Upper
- BedroomsAboveGrade: 3
- Fireplaces Total: 1
- Basement: Finished, Full
- Cooling: Central Air
- HeatSource: Gas
- HeatType: Forced Air
- ConstructionMaterials: Brick, Vinyl Siding
- Exterior Features: Year Round Living, Landscaped, Deck
- Roof: Asphalt Shingle
- Sewer: Sewer
- Foundation Details: Concrete
- Parcel Number: 587800099
- LotSizeUnits: Feet
- LotDepth: 128.5
- LotWidth: 23.63
- PropertyFeatures: Fenced Yard, Park, Public Transit, School, Wooded/Treed
| School Name | Type | Grades | Catchment | Distance |
|---|---|---|---|---|
| {{ item.school_type }} | {{ item.school_grades }} | {{ item.is_catchment? 'In Catchment': '' }} | {{ item.distance }} |







































