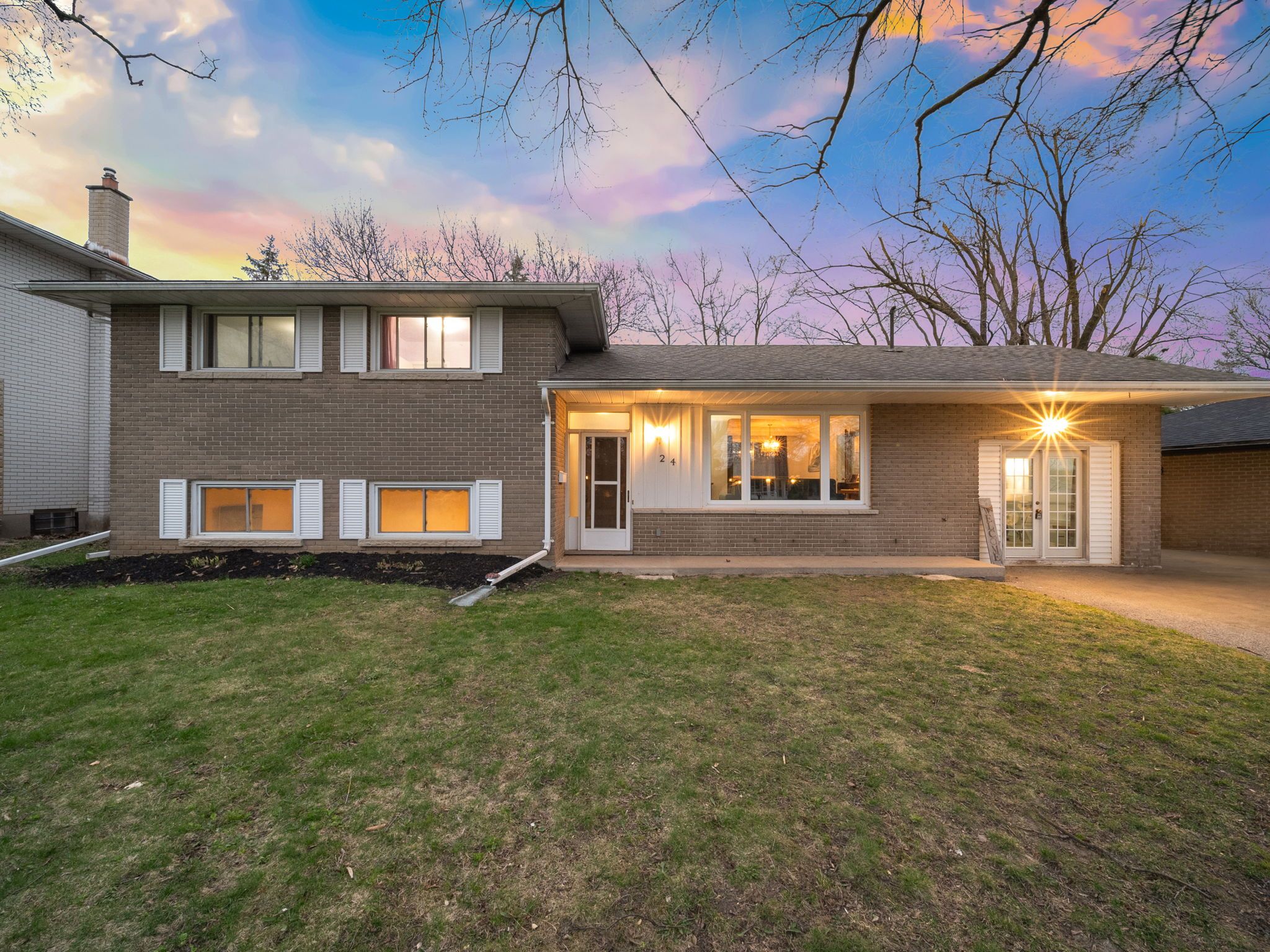$699,900
24 Ottaway Avenue, Barrie, ON L4M 2W7
Wellington, Barrie,





























 Properties with this icon are courtesy of
TRREB.
Properties with this icon are courtesy of
TRREB.![]()
Welcome to 24 Ottaway Ave in Barrie! This spacious home offers over 1900 square feet of living space, and is situated on a cul-de-sac in a neighbourhood with beautiful mature trees. With 4 bedrooms and 1 and a half bathrooms, there is plenty of space for a large family, or an investor looking to create separate units. Top features include: fantastic side split layout (4 levels) with rear entrance and in-law suite potential, plus R2 zoning! The open flow living, dining & kitchen area are perfect for family life or entertaining, with two additional recreation living spaces. Its in a prime location with quick access to the HWY for the commuter, and close proximity to the amazing amenities that Barrie has to offer, as well as walking distance to nearby public and high schools. Book your private showing today and come see the amazing potential first-hand!
- Architectural Style: Sidesplit 4
- Property Type: Residential Freehold
- Property Sub Type: Detached
- DirectionFaces: South
- Directions: st. vincent to Ottaway
- Tax Year: 2024
- ParkingSpaces: 3
- Parking Total: 3
- WashroomsType1: 1
- WashroomsType1Level: Second
- WashroomsType2: 1
- WashroomsType2Level: Lower
- BedroomsAboveGrade: 4
- Basement: Partial Basement
- Cooling: Central Air
- HeatSource: Gas
- HeatType: Forced Air
- ConstructionMaterials: Brick
- Roof: Asphalt Shingle
- Sewer: Sewer
- Foundation Details: Concrete Block
- Parcel Number: 588100117
- LotSizeUnits: Feet
- LotDepth: 143.23
- LotWidth: 65
| School Name | Type | Grades | Catchment | Distance |
|---|---|---|---|---|
| {{ item.school_type }} | {{ item.school_grades }} | {{ item.is_catchment? 'In Catchment': '' }} | {{ item.distance }} |






























