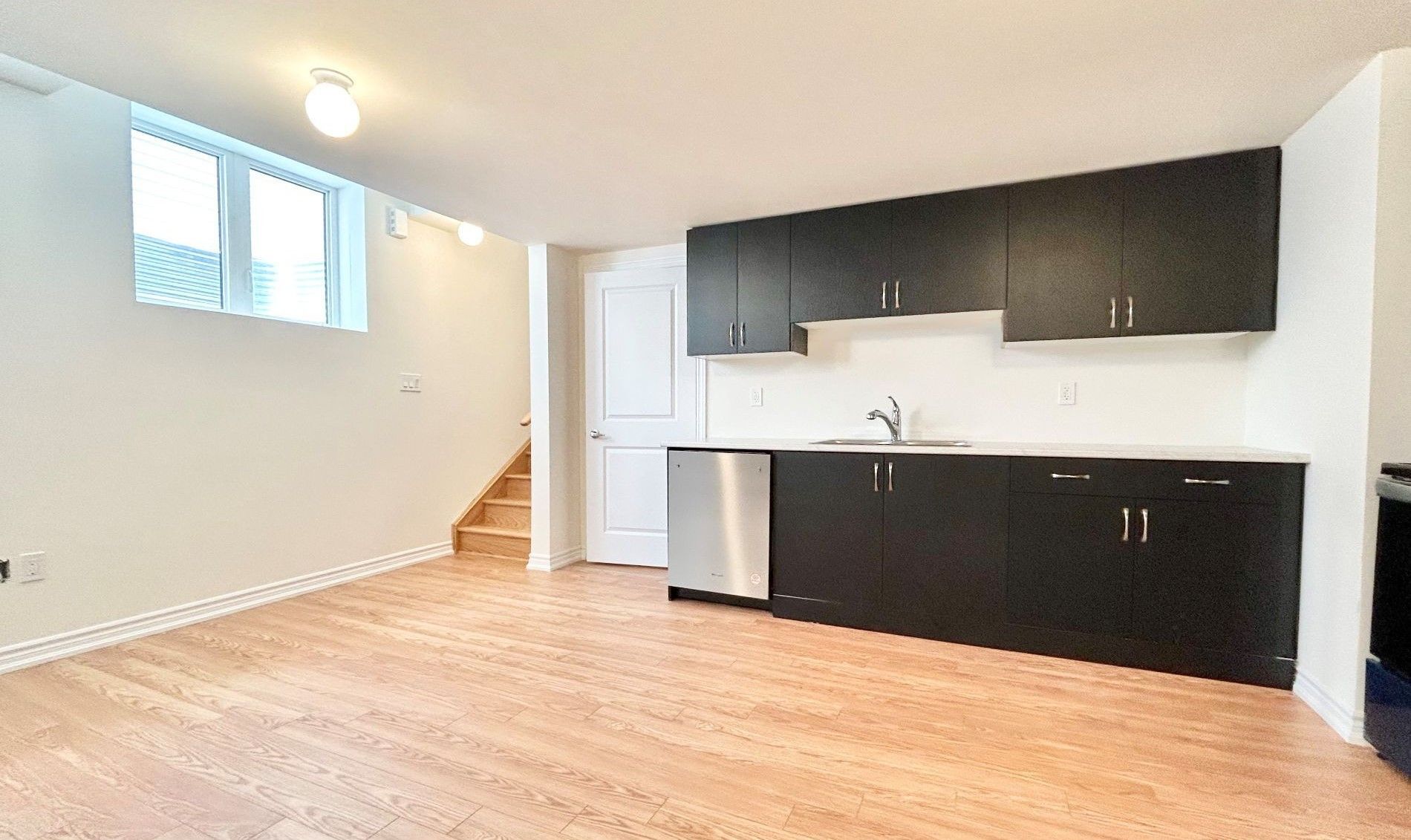$1,650
$25#Unit 1 - 77 Valleybrook Road, Barrie, ON L9J 0L6
Rural Barrie Southeast, Barrie,










 Properties with this icon are courtesy of
TRREB.
Properties with this icon are courtesy of
TRREB.![]()
Beautifully Upgraded Legal Basement Apartment with Separate Entrance 1 Bedroom 1 Bathroom 1 Parking Enjoy comfortable and modern living in this legal basement unit featuring a private entrance for added privacy. The bright and inviting space offers a contemporary kitchen equipped with durable Formica counter tops and stainless steel appliances, including a convenient dishwasher. The upgraded bathroom complements the units stylish finishes. Additional features include laminate flooring throughout, window coverings, and a personal thermostat for customized climate control. A spacious walk-in closet provides ample storage, while the ensuite laundry adds everyday convenience. Natural light fills the unit, creating a warm and welcoming atmosphere. Perfect for those seeking a well-appointed, self-contained living space with modern amenities in a desirable location. Utilities: Tenant responsible for 40% of utilities Internet: Shared 50%. Size: 625 Square Feet. No Pets. *For Additional Property Details Click The Brochure Icon Below*
- Architectural Style: Apartment
- Property Type: Residential Freehold
- Property Sub Type: Detached
- DirectionFaces: South
- GarageType: Built-In
- Directions: From Highway 400:Exit Maple view Dr. (Exit 90)Go East 8 min Go North (Left) on Terry Fox Dr. Go West (Left) on Valley brook Rd.
- Parking Features: Private
- ParkingSpaces: 1
- Parking Total: 1
- WashroomsType1: 1
- BedroomsAboveGrade: 1
- Interior Features: Carpet Free, ERV/HRV, Separate Heating Controls, Water Heater
- Basement: Apartment
- Cooling: Central Air
- HeatSource: Gas
- HeatType: Forced Air
- ConstructionMaterials: Brick
- Roof: Asphalt Shingle
- Sewer: Sewer
- Foundation Details: Concrete
- Parcel Number: 580913913
| School Name | Type | Grades | Catchment | Distance |
|---|---|---|---|---|
| {{ item.school_type }} | {{ item.school_grades }} | {{ item.is_catchment? 'In Catchment': '' }} | {{ item.distance }} |











