$2,099,900
43 Battersea Crescent, Toronto, ON M6L 1G9
Maple Leaf, Toronto,
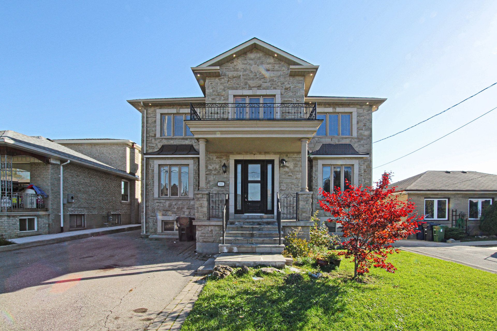

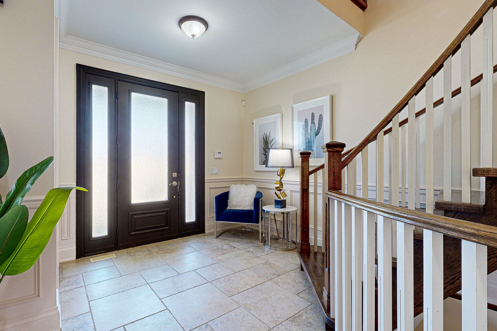
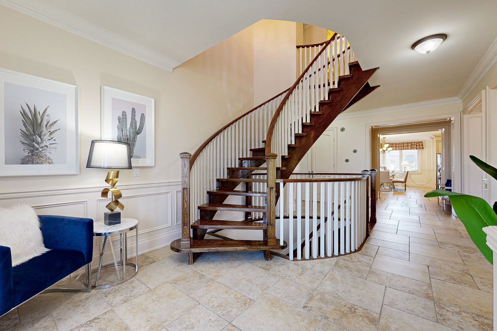


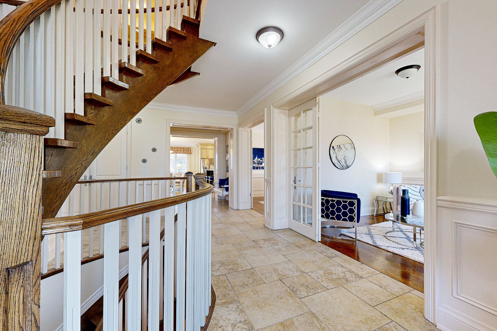
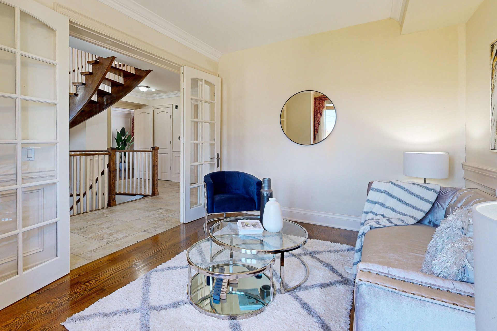
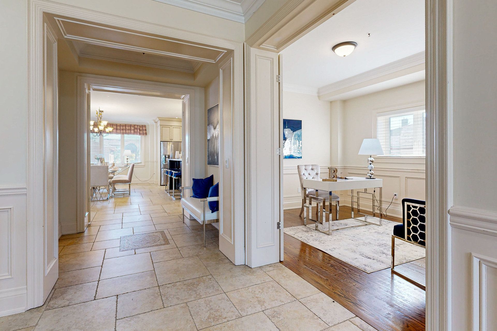





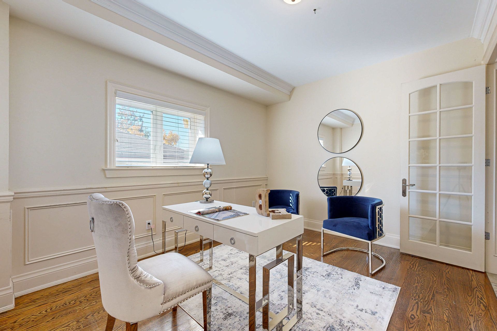
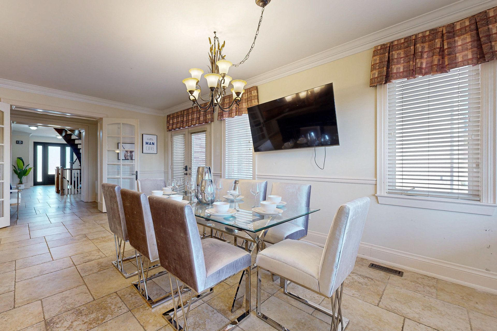
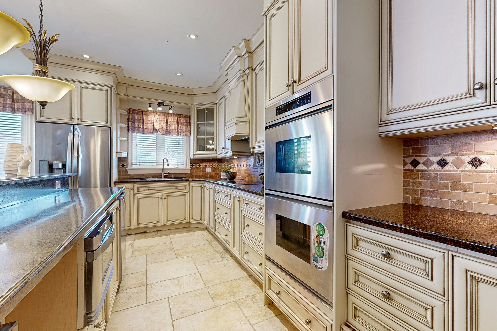



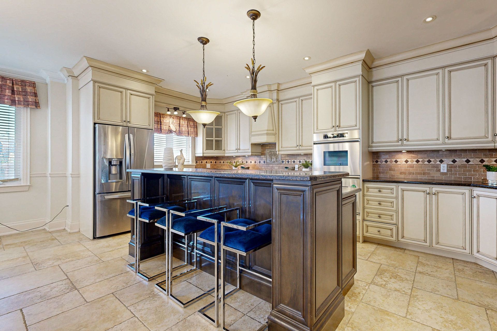


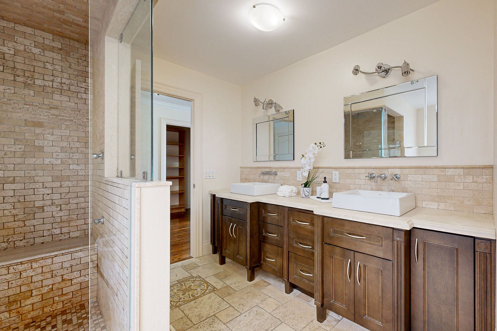
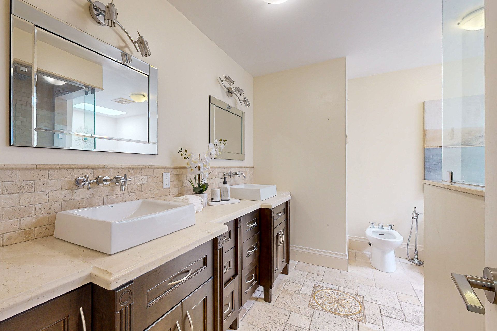
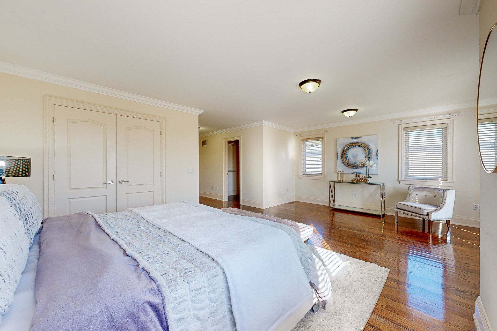





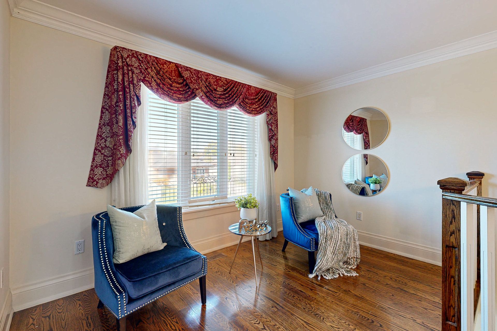
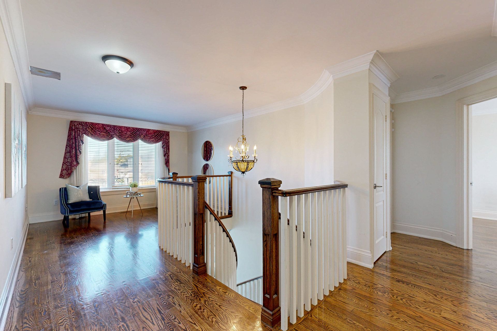


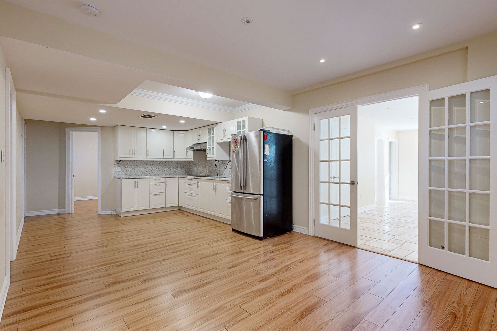


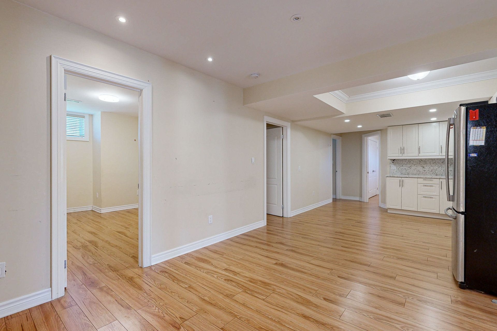


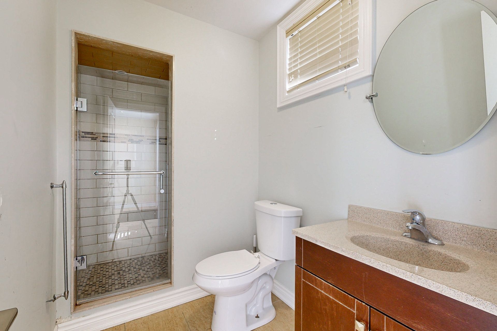



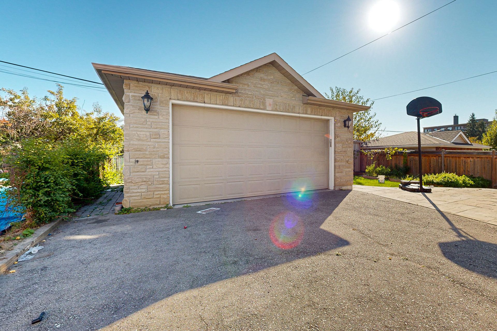
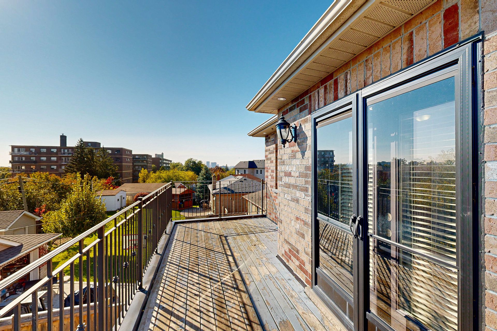
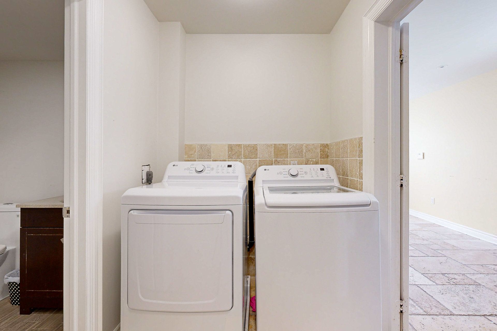
 Properties with this icon are courtesy of
TRREB.
Properties with this icon are courtesy of
TRREB.![]()
This stunning 5,000 sq. ft., two-story home exudes elegance and luxury at every turn. The grand foyer features exquisite stone flooring and a striking semi-circular staircase that sets the tone for the entire home. The formal living areas are designed for refined living, showcasing detailed wainscoting, coffered ceilings, and impeccable craftsmanship. The fully finished basement includes a separate entrance, offering additional versatility and privacy. With 10-foot ceilings throughout, this home effortlessly combines opulence with comfort. **EXTRAS** Two cooktops, two ovens, two refrigerators, a wine fridge, electrical fixtures, window coverings, washer, dryer, and a TV in the dining area.
- HoldoverDays: 90
- Architectural Style: 2-Storey
- Property Type: Residential Freehold
- Property Sub Type: Detached
- DirectionFaces: South
- GarageType: Detached
- Directions: Lockbox
- Tax Year: 2024
- Parking Features: Private
- ParkingSpaces: 6
- Parking Total: 8
- WashroomsType1: 1
- WashroomsType1Level: Second
- WashroomsType2: 1
- WashroomsType2Level: Second
- WashroomsType3: 1
- WashroomsType3Level: Second
- WashroomsType4: 1
- WashroomsType4Level: Main
- WashroomsType5: 2
- WashroomsType5Level: Basement
- BedroomsAboveGrade: 4
- BedroomsBelowGrade: 3
- Interior Features: Central Vacuum, Carpet Free
- Basement: Finished with Walk-Out, Separate Entrance
- Cooling: Central Air
- HeatSource: Gas
- HeatType: Forced Air
- LaundryLevel: Lower Level
- ConstructionMaterials: Brick, Stone
- Roof: Asphalt Shingle
- Sewer: Sewer
- Foundation Details: Unknown
- Parcel Number: 102760211
- LotSizeUnits: Feet
- LotDepth: 135.14
- LotWidth: 50.06
| School Name | Type | Grades | Catchment | Distance |
|---|---|---|---|---|
| {{ item.school_type }} | {{ item.school_grades }} | {{ item.is_catchment? 'In Catchment': '' }} | {{ item.distance }} |

















































