$799,900
119 Berczy Street, Barrie, ON L4M 3R3
Codrington, Barrie,
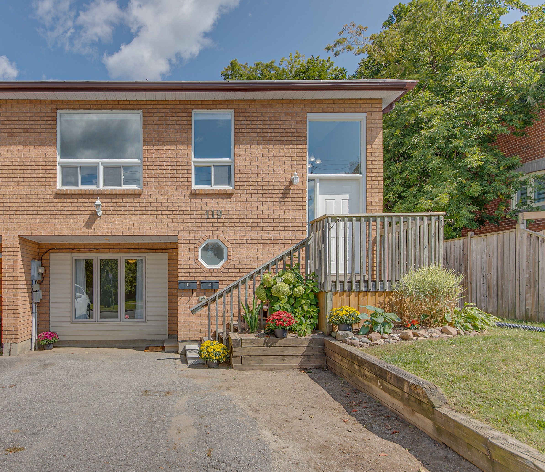
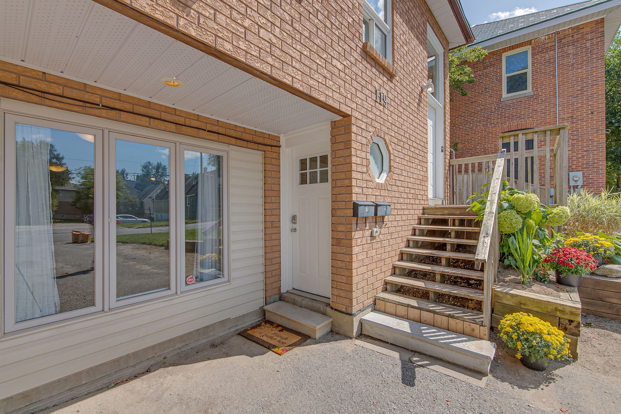

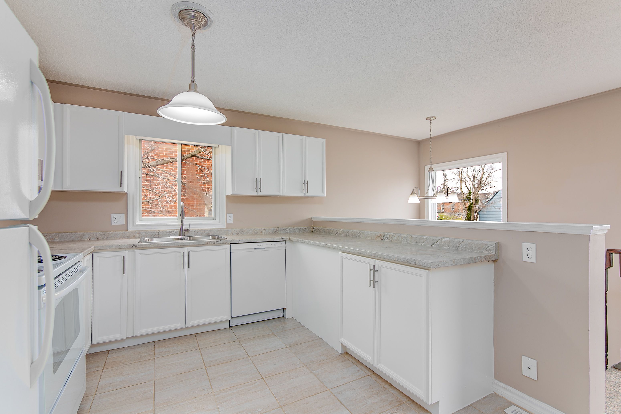

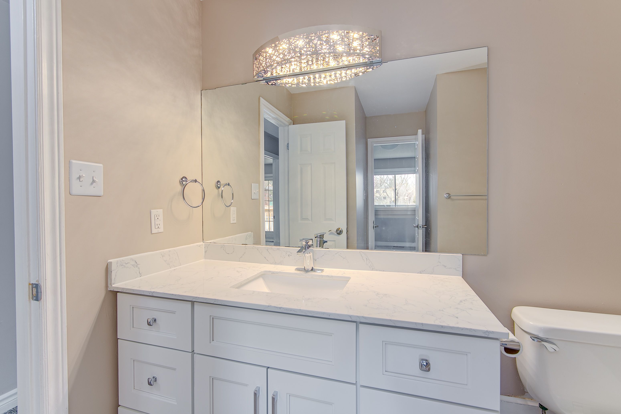
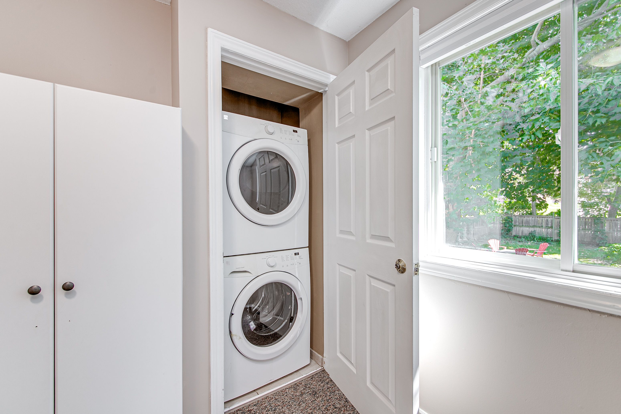
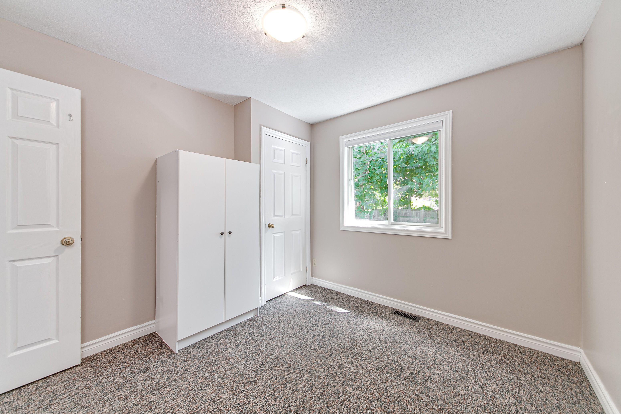
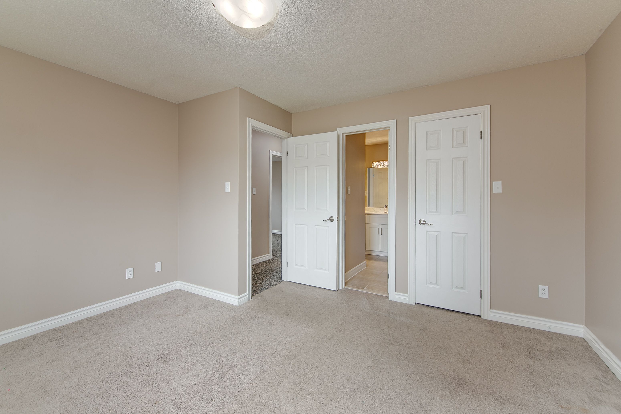
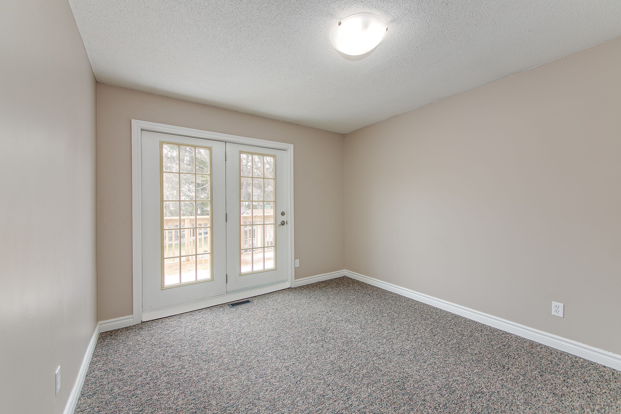
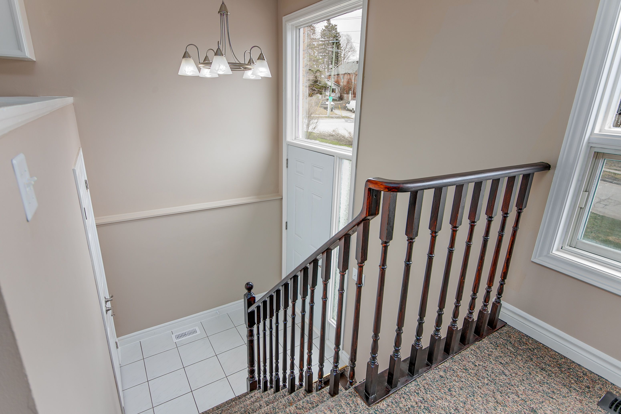
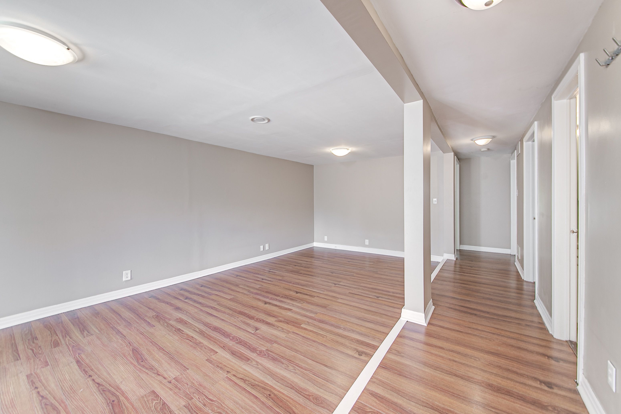
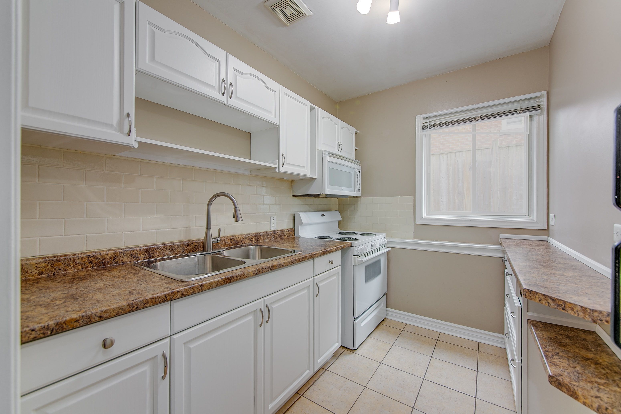
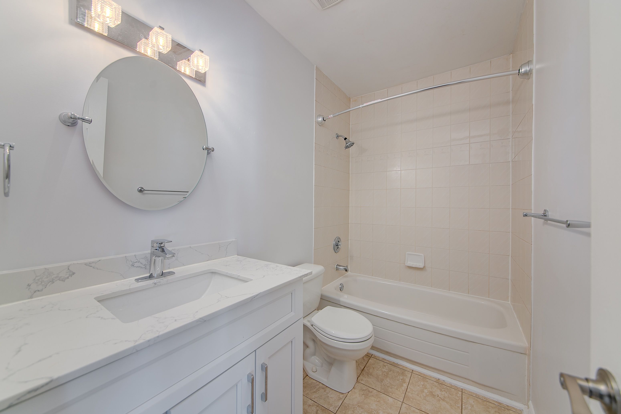
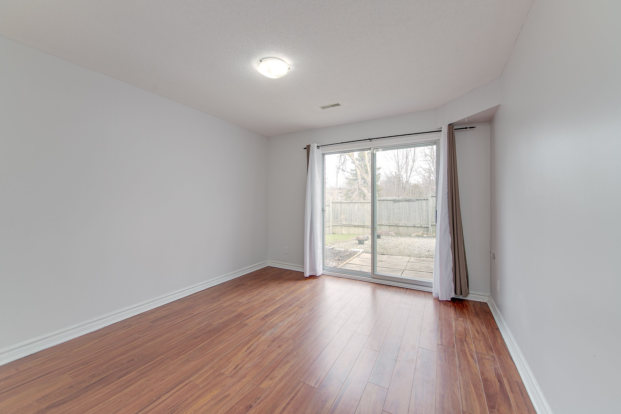
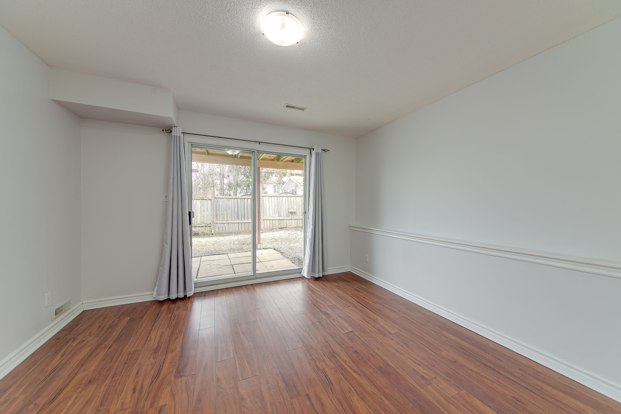

 Properties with this icon are courtesy of
TRREB.
Properties with this icon are courtesy of
TRREB.![]()
This turnkey LEGAL DUPLEX nestled in the heart of Barrie can be used to supplement your income by living in one unit while renting out the other or by renting out both units. The rental income could cover 100% of your mortgage payments! Alternatively, the lower unit can be used as an In-law Suite. Both units are completely above grade, have EXTENSIVE UPGRADES and provide quick convenient access to Barrie's amenities. The upper 3 bedroom is spacious featuring a large kitchen, large living/dining area and separate laundry. The Master bedroom has an ensuite bathroom and the 2nd bedroom has a walkout onto a large newer deck where you can enjoy your breakfast and morning coffee. This home is adorned with plenty of natural light throughout. The lower 2-bedroom is equally impressive with a separate entrance at street level, separate laundry, generous living/dining area and walkouts from both bedrooms onto the patio. This home has 2 kitchens, 2 sets of laundry facilities, central air conditioning, and parking for 4 cars. This excellent location allows a short walk to vibrant shopping, dining, and the serene waterfront. Local public transit is just 2 minutes away. Quick access to highway 400 is a mere 5 minutes away. This is an exceptional opportunity to embrace a home that offers both a place to live and a supplemental income or a separate residence for your loved ones.
- HoldoverDays: 90
- Architectural Style: Bungalow-Raised
- Property Type: Residential Freehold
- Property Sub Type: Duplex
- DirectionFaces: East
- Directions: Bayfield St to Wellington St E to Berczy St.
- Tax Year: 2024
- Parking Features: Private
- ParkingSpaces: 4
- Parking Total: 4
- WashroomsType1: 1
- WashroomsType1Level: Ground
- WashroomsType2: 1
- WashroomsType2Level: Second
- BedroomsAboveGrade: 3
- BedroomsBelowGrade: 2
- Interior Features: In-Law Suite, Storage
- Cooling: Central Air
- HeatSource: Gas
- HeatType: Forced Air
- ConstructionMaterials: Aluminum Siding, Brick
- Exterior Features: Deck, Landscaped, Patio, Privacy
- Roof: Asphalt Shingle
- Sewer: Sewer
- Foundation Details: Concrete
- Parcel Number: 588190145
- LotSizeUnits: Feet
- LotDepth: 97.8
- LotWidth: 34.78
- PropertyFeatures: Beach, Fenced Yard, Hospital, Place Of Worship, Waterfront, Public Transit
| School Name | Type | Grades | Catchment | Distance |
|---|---|---|---|---|
| {{ item.school_type }} | {{ item.school_grades }} | {{ item.is_catchment? 'In Catchment': '' }} | {{ item.distance }} |


















