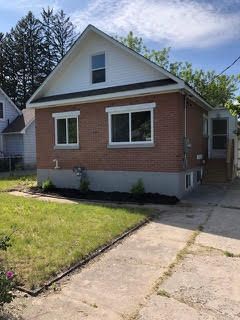$839,900
#1, 2, C - 12 Dufferin Street, Barrie, ON L4N 2J7
Sanford, Barrie,




































 Properties with this icon are courtesy of
TRREB.
Properties with this icon are courtesy of
TRREB.![]()
Investors!!! Fabulous Opportunity To Own Your Own Investment Property! This Fabulous All Brick, Legal 2 Unit Bungalow + Newly Built Coach House Unit Is Situated On A 50' x120' Lot In Barrie's Beautiful Lakeshore Community. Coach house rental unit is currently vacant - new owners can move in or set market rate for new tenants. MAIN Unit #1 - 2 bedrooms, 1 bath, currently vacant. LOWER Unit #2 - 1 bedroom, 1 bath. COACH house - 2 bedroom, 1 bath, currently vacant. Walking Distance To All Amenities & Family Fun At Barrie's Centennial Park & Lake Simcoe Waterfront, Close To Schools, Shopping, Public Transit, Library & Rec Centre. Easy access to key commuter routes - public transit, GO Trains, highways north and south. Many trails and parks to enjoy all year around. Property expense report available upon request. Main Home Is FAG heating. Coach House Is Electric Heating. Two of the three available units are currently vacant.
- HoldoverDays: 60
- Architectural Style: Other
- Property Type: Residential Freehold
- Property Sub Type: Multiplex
- DirectionFaces: North
- Tax Year: 2024
- Parking Features: Private
- ParkingSpaces: 4
- Parking Total: 4
- WashroomsType1: 1
- WashroomsType1Level: Upper
- WashroomsType2: 1
- WashroomsType2Level: Lower
- WashroomsType3: 1
- WashroomsType3Level: Flat
- BedroomsAboveGrade: 4
- BedroomsBelowGrade: 1
- Interior Features: Primary Bedroom - Main Floor, Other
- Basement: Apartment
- HeatSource: Gas
- HeatType: Forced Air
- ConstructionMaterials: Brick, Other
- Roof: Asphalt Shingle
- Sewer: Sewer
- Foundation Details: Concrete
- Parcel Number: 587920042
- LotSizeUnits: Feet
- LotDepth: 120
- LotWidth: 50
- PropertyFeatures: Golf, Greenbelt/Conservation, Hospital, Library, Park, Public Transit
| School Name | Type | Grades | Catchment | Distance |
|---|---|---|---|---|
| {{ item.school_type }} | {{ item.school_grades }} | {{ item.is_catchment? 'In Catchment': '' }} | {{ item.distance }} |





































