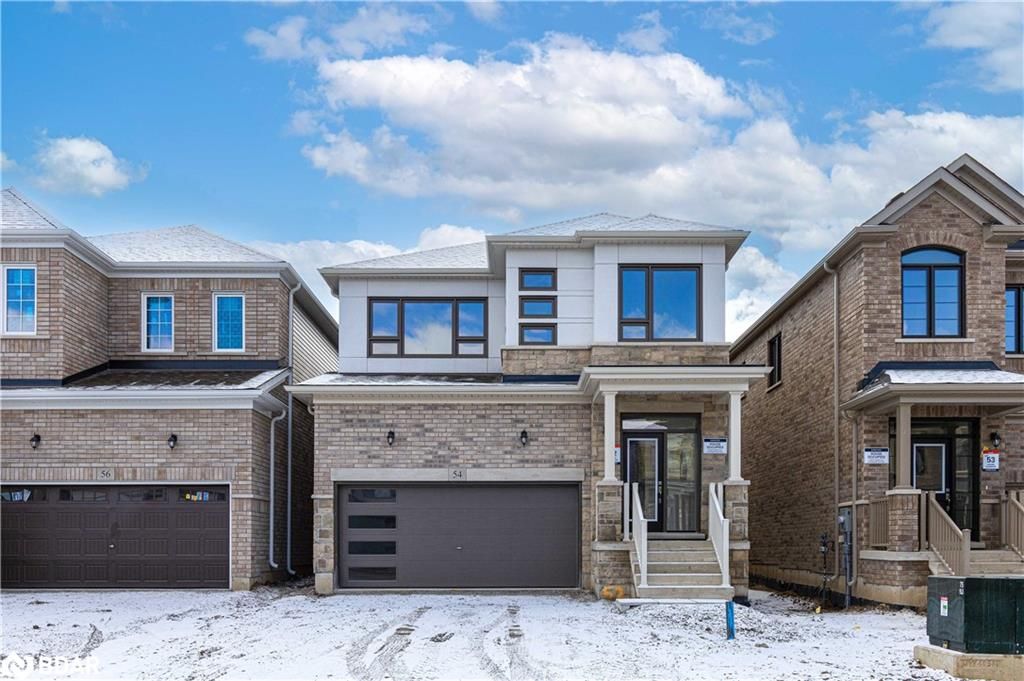$3,500
54 Gemini Drive, Barrie, ON L9J 0P8
Rural Barrie Southeast, Barrie,




















 Properties with this icon are courtesy of
TRREB.
Properties with this icon are courtesy of
TRREB.![]()
Newly Built Fully Under Tarion Warranty Detached 4-Bedroom 2240 Sqft Home By Great Gulf, Located On TheSouth End Of Barrie. Boasting With High-End Finishes: Hardwood Floors, 9-Ft Ceilings, And A Modern BrightOpen Concept Kitchen With Quartz Countertops, Great For Entertaining. Versatile Main Floor Space Serves As An Office. Large Windows Fill The Home With Natural Light. Eye Catching Staircase With Metal Pickets.Spacious Bedrooms With Luxurious Ensuite, Second-Floor Laundry. Steps From A Proposed Park And Elementary School. Modern And Convenient Living At Its Finest.
- HoldoverDays: 120
- Architectural Style: 2-Storey
- Property Type: Residential Freehold
- Property Sub Type: Detached
- DirectionFaces: North
- GarageType: Attached
- Directions: Mapleview/ Madelaine
- Parking Features: Private Double
- ParkingSpaces: 2
- Parking Total: 4
- WashroomsType1: 1
- WashroomsType1Level: Main
- WashroomsType2: 2
- WashroomsType2Level: Second
- BedroomsAboveGrade: 4
- Interior Features: Water Heater
- Basement: Full, Unfinished
- HeatSource: Gas
- HeatType: Forced Air
- LaundryLevel: Upper Level
- ConstructionMaterials: Aluminum Siding, Stone
- Roof: Asphalt Shingle
- Sewer: Sewer
- Foundation Details: Poured Concrete
- Parcel Number: 587271142
- LotSizeUnits: Feet
- LotWidth: 33
- PropertyFeatures: Hospital, Rec./Commun.Centre, School, Public Transit
| School Name | Type | Grades | Catchment | Distance |
|---|---|---|---|---|
| {{ item.school_type }} | {{ item.school_grades }} | {{ item.is_catchment? 'In Catchment': '' }} | {{ item.distance }} |





















