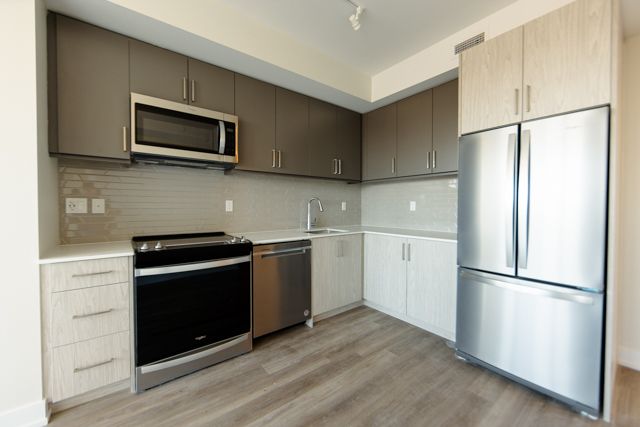$2,837
#1014 - 41 Johnson Street, Barrie, ON L4M 6C4
North Shore, Barrie,





















 Properties with this icon are courtesy of
TRREB.
Properties with this icon are courtesy of
TRREB.![]()
Discover modern living at Shoreview! Welcome to Unit 1014, a brand-new 2-bedroom, 2-bathroom suite in Barrie's sought-after East End. This spacious 960 sq. ft. unit features 9-ft ceilings, sleek vinyl plank flooring, and an open-concept layout. The kitchen boasts quartz countertops, a stylish tile backsplash, and full-size stainless steel appliances, including a dishwasher and microwave. Ensuite laundry and ample storage provide added convenience. Step onto your 53 sq. ft. balcony and enjoy the serene surroundings. Residents enjoy premium amenities, including a fitness center, rooftop patio, co-working space, social room, pet spa, and bike storage. The building offers smart entry and climate control for modern convenience. Located minutes from Johnsons Beach, shopping, dining, and transit, this vibrant community offers an exceptional living experience. Outdoor parking available for $90, indoor regular $125, indoor premium $135 and bicycle room storage $10. Tenant responsible for hydro, water & gas.
- HoldoverDays: 30
- Architectural Style: Apartment
- Property Type: Residential Freehold
- Property Sub Type: Multiplex
- DirectionFaces: East
- GarageType: Built-In
- Directions: Blake St & Johnson St
- WashroomsType1: 1
- WashroomsType1Level: Flat
- WashroomsType2: 1
- WashroomsType2Level: Flat
- BedroomsAboveGrade: 2
- Interior Features: Carpet Free
- Cooling: Central Air
- HeatSource: Gas
- HeatType: Fan Coil
- ConstructionMaterials: Aluminum Siding, Brick Front
- Roof: Unknown
- Sewer: Sewer
- Foundation Details: Not Applicable
- PropertyFeatures: Beach, Park, Public Transit, School
| School Name | Type | Grades | Catchment | Distance |
|---|---|---|---|---|
| {{ item.school_type }} | {{ item.school_grades }} | {{ item.is_catchment? 'In Catchment': '' }} | {{ item.distance }} |






















