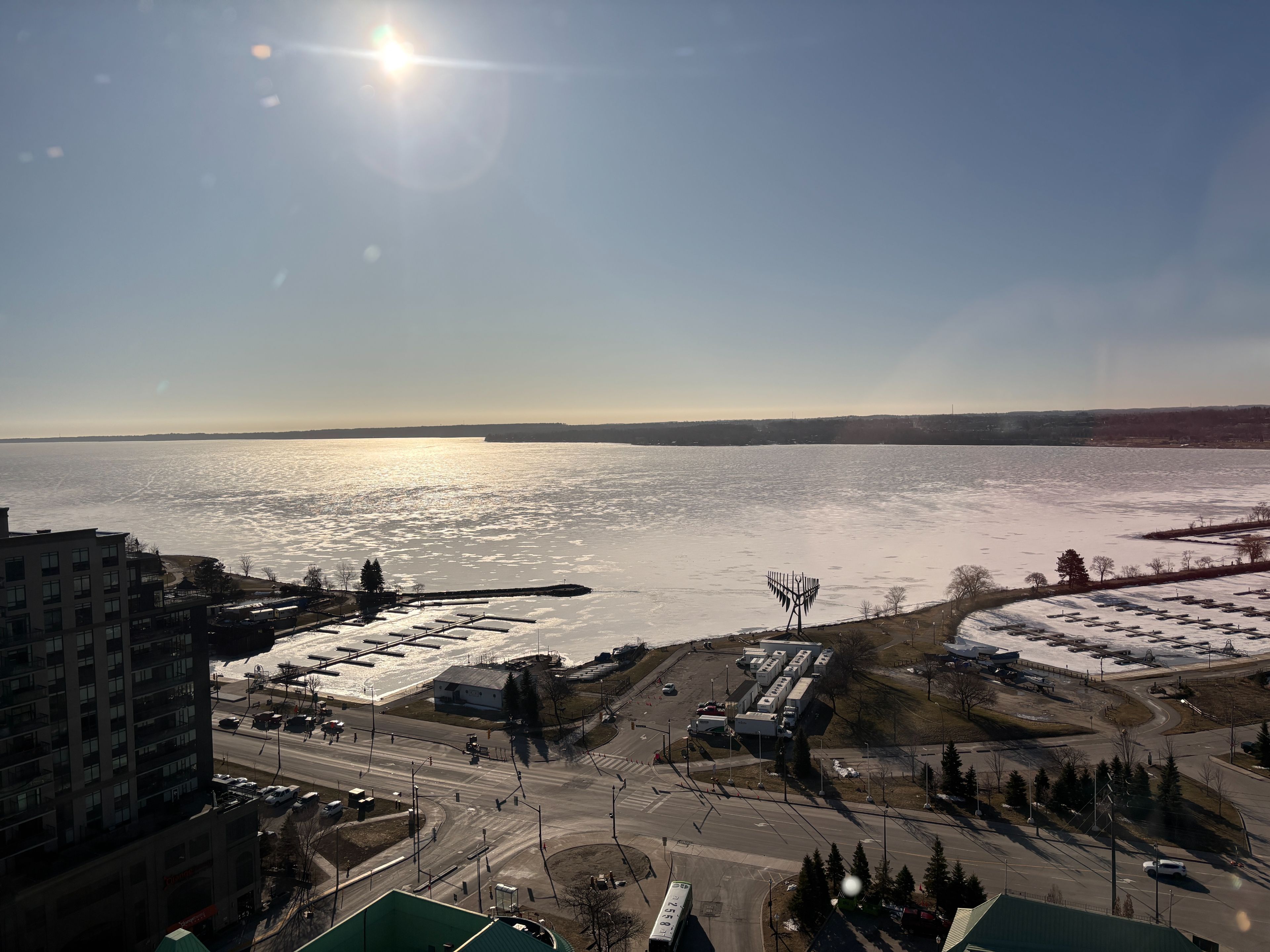$3,000
#1611 - 39 Mary Street, Barrie, ON L4N 1S9
City Centre, Barrie,




























 Properties with this icon are courtesy of
TRREB.
Properties with this icon are courtesy of
TRREB.![]()
Welcome to luxury lakeside living in the heart of downtown Barrie! This 2-bedroom, 2-bathroom suite in the highly sought-after Debut Waterfront Residences offers an exceptional blend of style, comfort, and convenience with unobstructed south-facing views of Kempenfelt Bay that will take your breath away. Inside, you will find 829 sq ft of modern, open-concept living space, designed to impress with 9-ft ceilings, floor-to-ceiling windows, and wide-plank laminate flooring throughout. The gourmet Scavolini kitchen boasts custom Italian cabinetry, premium integrated appliances, a versatile movable island, and solid surface countertops perfect for cooking or entertaining. The spacious primary bedroom offers tranquil water views, while both elegant bathrooms feature frameless glass showers, contemporary vanities, and porcelain tile flooring. Whether you're hosting guests or working from home, the smart layout provides flexibility without compromising on luxury. Step onto your private balcony to enjoy fresh lake breezes and spectacular sunrises. This is waterfront living at its finest. Located just steps from the waterfront, you will love being within walking distance of trails, parks, over 100 shops and restaurants, as well as the Barrie Bus Terminal and Allandale GO Station. Georgian College is only minutes away, making this a fantastic option for professionals, students or downsizers. Don't miss your opportunity to rent one of the best-located suites in this landmark building. Must Provide Rental Application, Employment Letter, 2 Recent Pay stubs, Copy of Gov Issued Id, Full Credit Report W/Score, Sch B W/ Offer. Tenants Required to Pay For All Utilities, & Tenant Liability Insurance. Bank Draft Deposit Required, $200 Key Deposit. Triple AAA tenants only.
- HoldoverDays: 60
- Architectural Style: 1 Storey/Apt
- Property Type: Residential Condo & Other
- Property Sub Type: Condo Apartment
- GarageType: Underground
- Directions: Dunlop St W to Mary St
- Parking Features: Private
- Parking Total: 1
- WashroomsType1: 2
- WashroomsType1Level: Main
- BedroomsAboveGrade: 2
- Interior Features: Carpet Free, Built-In Oven, Countertop Range
- Cooling: Central Air
- HeatSource: Gas
- HeatType: Forced Air
- LaundryLevel: Main Level
- ConstructionMaterials: Concrete
- PropertyFeatures: Arts Centre, Beach, Lake/Pond, Library, Marina, Public Transit
| School Name | Type | Grades | Catchment | Distance |
|---|---|---|---|---|
| {{ item.school_type }} | {{ item.school_grades }} | {{ item.is_catchment? 'In Catchment': '' }} | {{ item.distance }} |





























